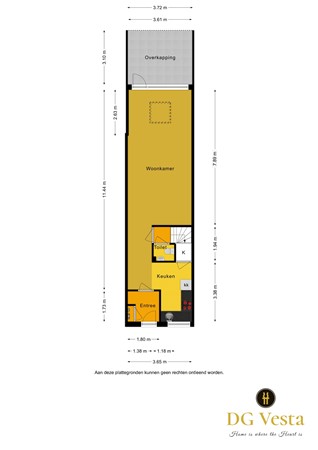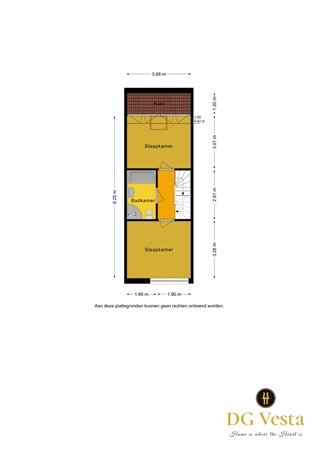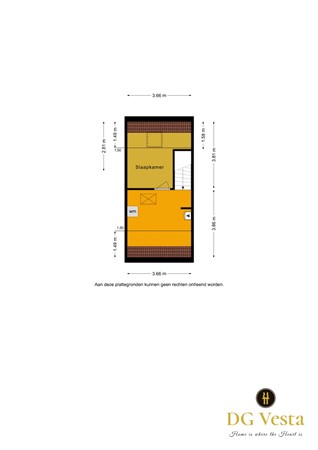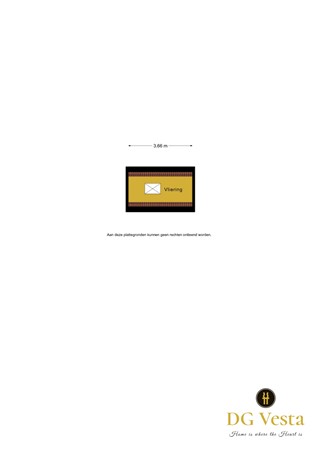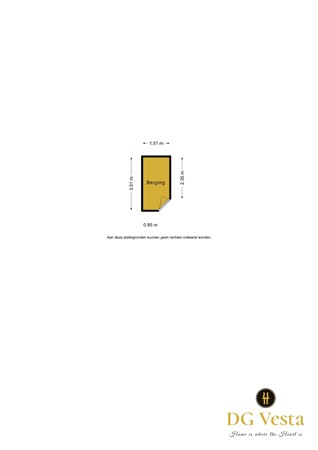Description
This house is ideal for starters and small families, features 3 bedrooms. Moreover, ideally located, with lots of privacy in the garden and yet only 1 minute walk from shopping center The Belleman!
The house is situated at the end of a quiet residential street. Around the corner is the shopping center De Belleman, with several stores and including a lunchroom. The Bruninckxdal is located on the outskirts of Dommelen, so roads are easily accessible. There are ample parking facilities in the street in various parking lots.
Layout
The house is entered through a hallway at the front. Here is the meter cupboard with 6 groups and a RCD.
Modern kitchen at the front with a corner unit with worktop and sink, 4-burner gas hob, extractor, dishwasher, oven and microwave. Through a large window at the front there is a nice view over the street.
Adjacent to the kitchen is a practical staircase / built-in cupboard with ample space for storing small items or supplies.
Central in the house is a portal with stairs to the floors and then the toilet.
This has a toilet with sink and is partly tiled.
The living room is very bright, at the rear is the full width of a glass roof realized.
First floor
Landing with staircase to the 2nd floor.
Spacious bedroom at the front with lots of light and beautiful views.
Tiled bathroom with a shower, hanging toilet, corner bath, washbasin, spotlights and mechanical ventilation.
Bedroom 2 at the rear with a skylight and closet space under the knee walls.
Second floor
Through fixed stairs accessible.
Open attic space with a skylight, connection for washing equipment, central heating boiler and lots of storage space. Also here is a 3rd bedroom at the front of the house with a skylight.
Also, there is an extra storage attic.
Garden
Backyard with a canopy of plastic and glass. Moreover, it is nicely finished with paving.
Not super large but perfect for a nice dinner, a barbecue in the summer or to enjoy the sun and also offers lots of privacy.
In addition, there is a separate (bicycle) storage room around the corner.
Details
- Year built 1981
- Shutters front and back
- Terrace roofing
- Acceptance in consultation
- Walking distance shopping center
- Backyard with lots of privacy, without rear neighbors
- Ideal location, stores and public transport connections are around the corner
- The new connection N69 you within no time on the highway, ASML or High Tech Campus
.jpg)
.jpg)
.jpg)
.jpg 240w,
https://haywebattachments.blob.core.windows.net/public/2070/2332588/65521717/$m/brunickxdal75,%20valkenswaard%20(1).jpg 600w,
https://haywebattachments.blob.core.windows.net/public/2070/2332588/65521717/$l/brunickxdal75,%20valkenswaard%20(1).jpg 1080w,
https://haywebattachments.blob.core.windows.net/public/2070/2332588/65521717/$l/brunickxdal75,%20valkenswaard%20(1).jpg 1440w)
.jpg)
.jpg)
.jpg)
.jpg)
.jpg)
.jpg)
.jpg)
.jpg)
.jpg)
.jpg)
.jpg)
.jpg)
.jpg)
.jpg)
.jpg)
.jpg)
.jpg)
.jpg)
.jpg)
.jpg)
.jpg)
.jpg)
.jpg)
.jpg)
.jpg)
.jpg)
.jpg)
.jpg)
.jpg)
