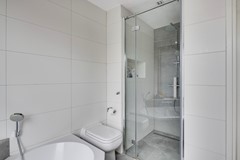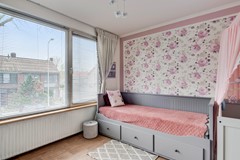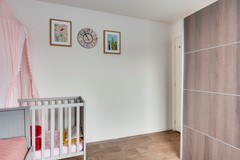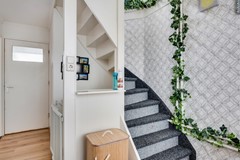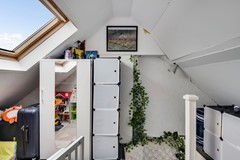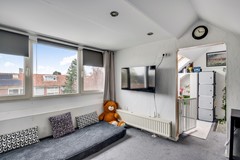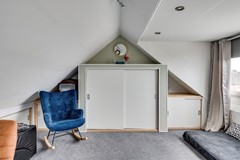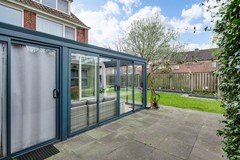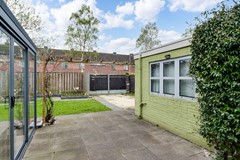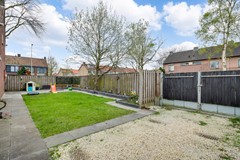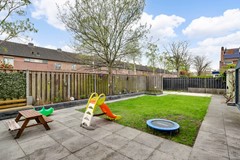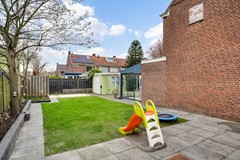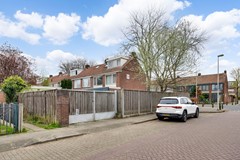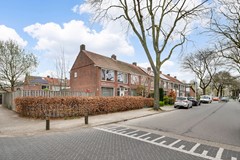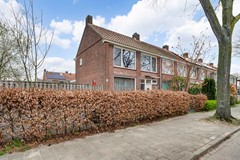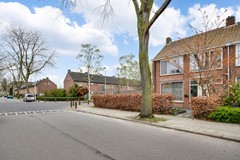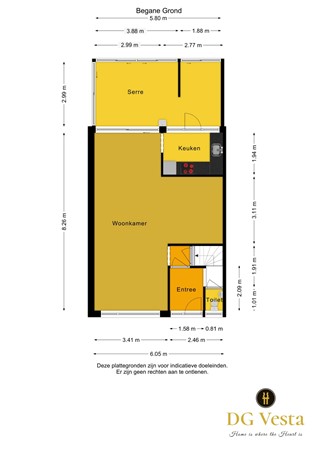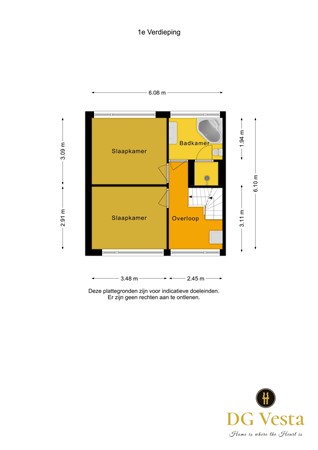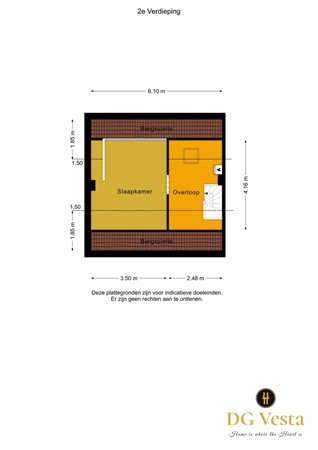Description
***Bidding from € 450.000***
Spacious family home with garage and spacious garden in Eindhoven
This move-in ready corner house at Barrierweg 12 in Eindhoven is perfect for those looking for a comfortable home. With its year of construction in 1958, this house is steeped in history and character, while offering modern conveniences. With a plot area of a whopping 325 m², this home features a generous backyard and front yard, perfect for children to play or enjoy a relaxing afternoon outdoors. The presence of a garage offers additional storage or parking options. The house is fully equipped with double glazing and plastic frames, which not only provide excellent insulation, but also contribute to energy efficiency with a normal energy label.
Location and Environment
This house is located in the lively neighborhood Mensfort, close to schools and roads. The wide street where this house is located provides a spacious feeling and easy access to various sought-after amenities.
For families ready for a new start in a cozy neighborhood in Eindhoven, this corner house offers everything you could want. Do not hesitate and come visit this gem soon!
Layout
Enter into the hall with a beautiful laminate floor and clean stucco walls. Via the stairs you reach the 1st floor and come to the toilet, which has contemporary tiles, a toilet and a sink.
Spacious living room with modern closets
The living room is a wonderful place to relax. The laminate flooring and sleek finish provide a modern feel. The open layout with a sitting and dining area offers plenty of space. A modern closet completes the look. In the storage closet you will find the new meters (2013) with 6 groups and 2 RCDs.
The kitchen is equipped with high-quality appliances from Whirlpool. Cook like a chef on the 4 burner gas hob, with a practical stainless steel hood above. The combination oven, dishwasher and close-in boiler complete this kitchen. From the kitchen you step right into the spacious conservatory where you can enjoy both winter and summer. You can also fully open the conservatory, allowing you to enter the very spacious back / side garden, with access to the garage.
First floor
Landing, with vinyl flooring, plastered walls and ceiling and washer and dryer connections.
Bedroom 1, (2.91 x 3.48) located at the front with vinyl flooring, plastered walls and ceiling. This room is currently being used as a dressing room.
Bedroom 2, (3.09 x 3.48) located at the rear, with vinyl flooring, stuccoed walls and ceiling. The entire second floor has custom made front screen windows.
The modern bathroom is a gem! You will find a 2-person sink in a practical vanity, a mirror with recessed lighting, a spacious corner bathtub, a lovely walk-in shower, a designer hanging radiator and a convenient toilet (sanibroyeur). With gorgeous tiles and a plastered ceiling with built-in spotlights, this bathroom is truly a luxurious place to relax.
Second floor
Landing, accessible by fixed staircase, with carpeted floor.
Attic storage room, equipped with the arrangement of the central heating HR combi boiler (Vaillant) built in 2014.
Very spacious bedroom 3 (4.16 x 3.50), with carpeted floors with a dormer over the full width of the house with 3 recessed spotlights.
Garden
Step into the beautifully landscaped front yard and be enchanted by the inviting atmosphere.
The sunny back and side yard offers space for young and old alike. Enjoy privacy thanks to the wood/concrete fences, and park easily with plenty of parking in the street or on your own property. The double gate and access to the spacious garage complete the picture.
This home is perfect for families who love space, greenery, and coziness. With a large garden and a convenient garage, this home offers everything you need to live comfortably.
In short, this home is a unique opportunity for you and your family. Contact us now and find out what this home has to offer!
Details
- Plot area 325 m²
- Living area approx. 104,2 m²
- Conservatory 17,3 m²
- Garage approx. 21,9 m²
- Contents approx 371 m3
- Energy label
- Located a short distance from schools, stores, Catharina hospital and roads.
- The house is fully equipped with plastic frames with double glazing.
- Equipped with a central heating combi boiler (brand Vaillant, built in 2014).
- Built in 1958.
- Acceptance in consultation.
When determining floor space and content is based on the Measuring Instruction Use Area Homes and Measuring Instruction Gross Volume Homes, which are based on the NEN 2580.
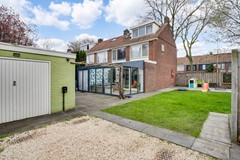
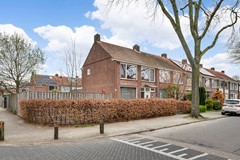
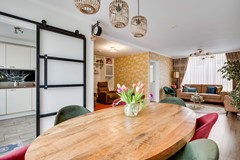
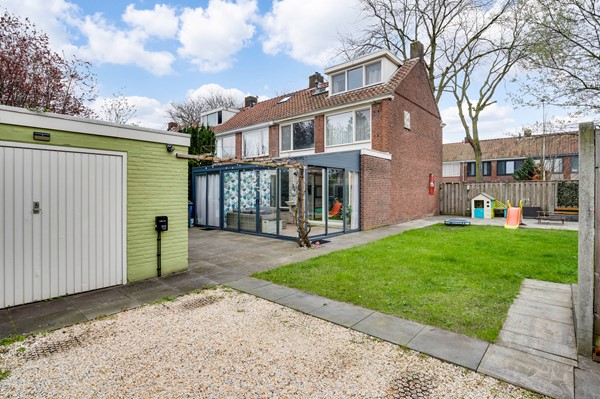
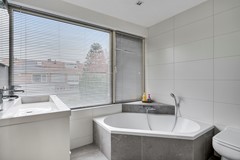
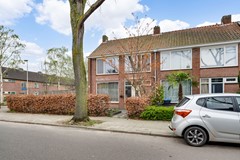
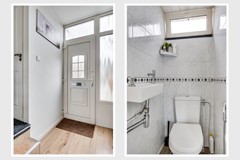
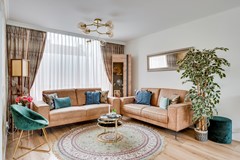
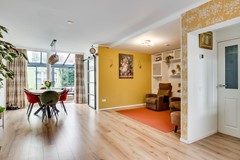
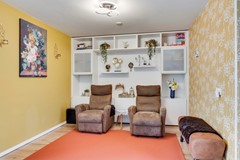
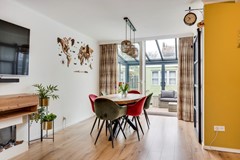

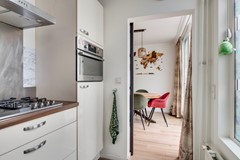
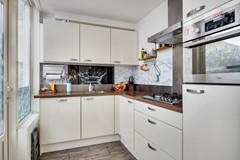
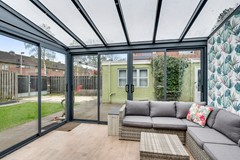
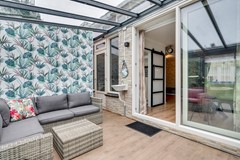
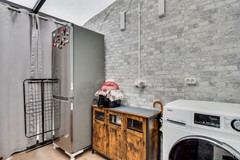
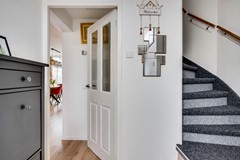
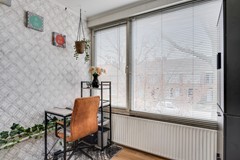
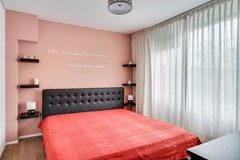
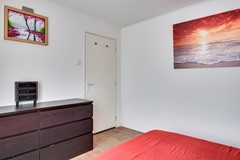

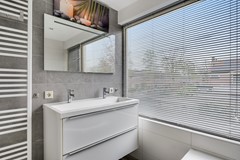
.jpg)
