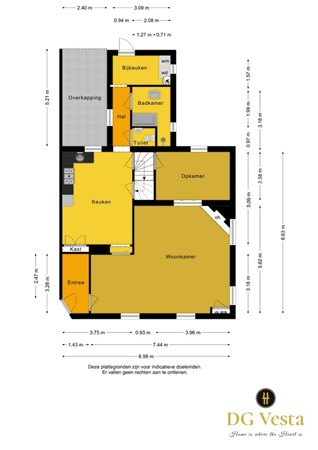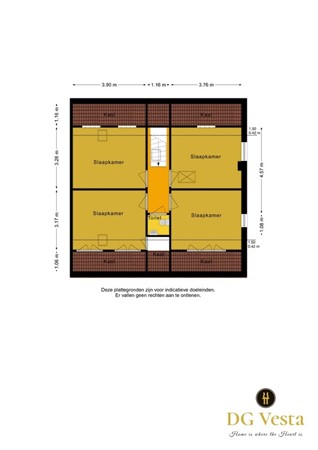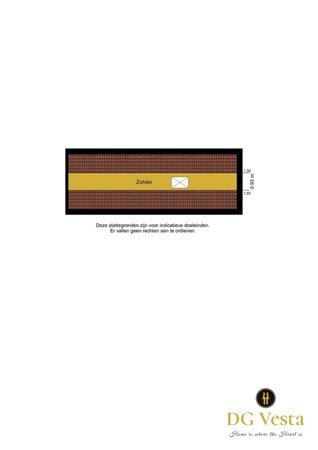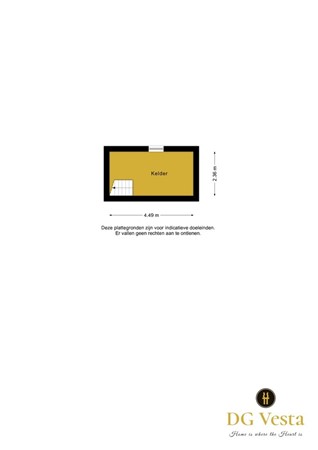Description
A spacious, characteristic, semi-furnished corner house with 5 bedrooms with a living area of up to 144m2. The house is situated in a child friendly neighborhood, within walking distance of the center and train station and on the edge of the district "The New Hoeven", a green living area. In addition, the nearest exit road is only 5 minutes away. You have parking space for several cars on your own driveway and in the vicinity.
Heeze: The natural and cultural village of Heeze has seen its population increase significantly in recent decades. The village lies below Eindhoven in the southeast of the Netherlands. Heeze has a large area of heathland and forest where many people walk or cycle every day to relax. Heeze has a beautiful center with stores, terraces and high quality restaurants such as the starred restaurant Tribeca. Schools are in the immediate vicinity. There is also a good public transport connection. For example, it has its own station with direct train traffic to Weert, Geldrop and Eindhoven.
Layout
From the hall you enter the spacious bright living room with tiled floor. The windows on the front and side of the house provide plenty of light.
The living kitchen has a beautiful Terrazzo floor and is also equipped with an oven, dishwasher and refrigerator. From the kitchen there is access to the basement where the freezer is.
Toilet
Fully tiled toilet with washbasin.
Bathroom
A fully tiled bathroom equipped with a bathtub, rain shower and sink with drawer. The window in this room provides natural ventilation.
The utility room / laundry room is equipped with a connection for the white goods equipment and central heating boiler. From the utility room you can also enter the backyard.
First floor
On the first floor is the so-called upstairs room (at the rear of the house). This bedroom can also be used as for example hobby room, playroom or office space. Through ensuite doors, the space can be completely closed or opened so you can also involve this space in the living room.
Second floor
Landing
This gives you access to the 4 bedrooms and the toilet.
The entire floor has a wooden floor.
Bedrooms
Bedroom 1: This room is located on the front and has a tilt-and-turn window.
Bedroom 2: This room is located on the front and has a tilt-and-turn window.
Bedroom 3: This room is located at the rear of the house and have a tilt window.
Bedroom 4: This room is located at the rear of the house and have a swing window.
All rooms have the same size (approx 12m2) and have plenty of enclosed storage.
Other floors
Storage attic
Via a loft ladder enter the attic / storage room of 8.4m2
Garden
Delightful about this house is the spacious garden offering privacy and is located on the north. The garden has 2 terraces, 1 under a cozy pergola and the other under a canopy. The garden is accessed via a back door. After a long day you can relax here.
At extra cost it is possible 2 times a year to make use of a gardener.
Details
- Soft furnished house with 5 bedrooms
- Living space: approximately 144 m²
- Contents: 622 m³
- Surface area: 560 m²
- Conveniently located near the city center of Heeze, highways and within walking distance of the train station
- Child friendly neighborhood with schools in the immediate vicinity;
- Available: as of 1 August 2022
- Maximum rental period: 24 months (possibly renewable)
- Rental price: € 2.150,-
- Deposit: € 2.150,-
.jpg 240w,
https://haywebattachments.blob.core.windows.net/public/2070/2397814/67784012/$m/kruis%2019,%20heeze%20(37).jpg 600w,
https://haywebattachments.blob.core.windows.net/public/2070/2397814/67784012/$l/kruis%2019,%20heeze%20(37).jpg 1080w,
https://haywebattachments.blob.core.windows.net/public/2070/2397814/67784012/$l/kruis%2019,%20heeze%20(37).jpg 1440w)
.jpg)
.jpg)
.jpg)
.jpg)
.jpg)
.jpg)
.jpg)
.jpg)
.jpg)
.jpg)
.jpg)
.jpg)
.jpg)
.jpg)
.jpg)
.jpg)
.jpg)
.jpg)
.jpg)
.jpg)
.jpg)
.jpg)
.jpg)
.jpg)
.jpg)
.jpg)
.jpg)
.jpg)
.jpg)
.jpg)
.jpg)
.jpg)
.jpg)
.jpg)
.jpg)
.jpg)
.jpg)
.jpg)
.jpg)
.jpg)
.jpg)
.jpg)




