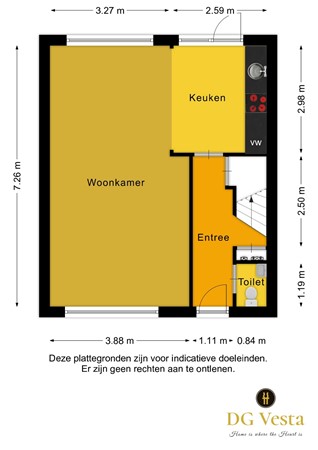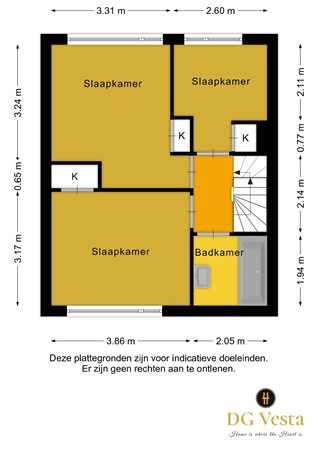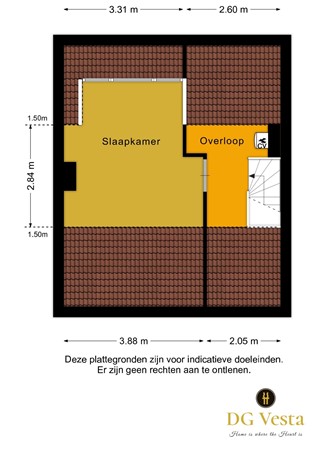Description
Do you want a completely move-in ready home equipped with a new open kitchen, bathroom, toilet and white stucco walls? Then this is your chance!
This townhouse was completely renovated in 2022 and features 4 bedrooms with a spacious garage on site. The house is located in a quiet, child-friendly location in the sought-after neighborhood "Akert. Ideally located to schools, sports facilities, downtown, shops, train station, near all main roads and
within biking distance of Eindhoven.
Layout
Entry into the hall, with access to staircase to the second floor, living room and kitchen.
Here are also the toilet and meter cupboard. Modern tiled toilet room with a wall closet with sink.
Living room with tiled floor with underfloor heating and a completely new luxury open kitchen. All walls have sleek white stucco.
The kitchen is fully equipped including refrigerator, dishwasher, 4-ring induction hob, extractor, sink, combi oven-microwave and cupboard space). From the kitchen access to the backyard.
The neat backyard is located on the east and equipped with full paving and back entrance. You also have a detached garage (approx. 18 m2) with electricity.
First floor
Landing with newly laid carpet, a fixed staircase to the 2nd floor and access to the 3 bedrooms and the modern new bathroom.
Bedroom 1 (approx. 12.3 m2), located on the front, with laminate flooring and a built-in closet.
Bedroom 2 (approx. 12,6 m2), located at the rear, with laminate flooring and a built-in closet.
Bedroom 3 (approx. 6.3 m2), located at the rear, with laminate flooring and a built-in closet.
The fully tiled bathroom with a walk-in shower (equipped with thermostat tap), design radiator, recessed spotlights, washbasin with cupboard space and wall closet.
Second floor
Through staircase to reach attic floor with bedroom and dormer window. In the attic is the preparation for the central heating boiler (Intergas 2021) and connection for washing machine, dryer and is equipped with a tilt window. Bedroom 4 (approx. 11 m2) with laminate flooring and dormer window.
Garden
The neat backyard is located on the east and has full paving and back entrance. Also located here is the detached garage (approx. 18 m2) which has electricity.
Details
Rent price € 1.650 p/m incl service charges excl G/W/L
Minimum rental period 12 months
Available immediately
Completely renovated in 2022
Ground Floor with underfloor heating
The living room is equipped with awnings
The house is fully double glazed
Central heating from 2021
Ideally located to stores, center, schools, St. Annaziekenhuis, sports facilities and roads.
Living area approx. 107 m2
Plot approx 192 m2
External garage approx 18m2











































