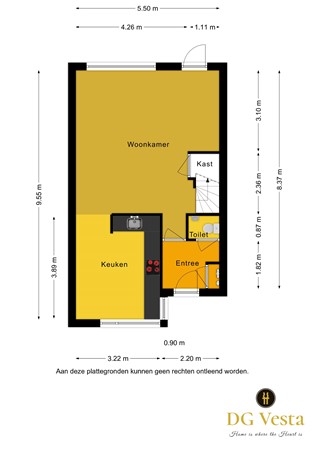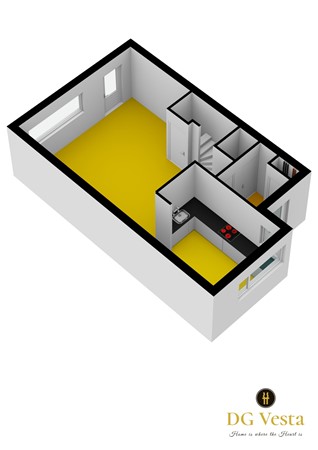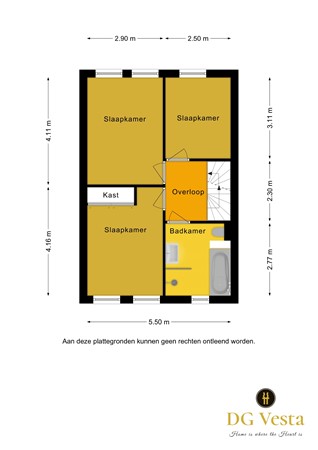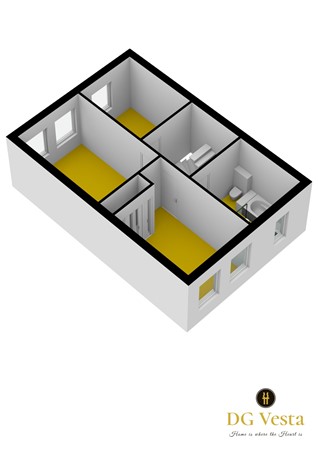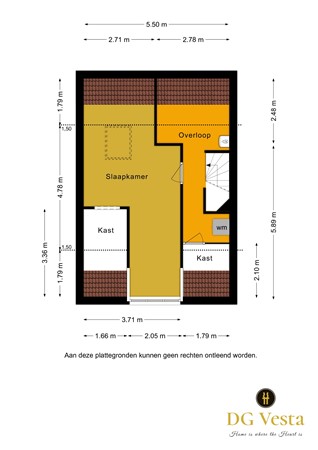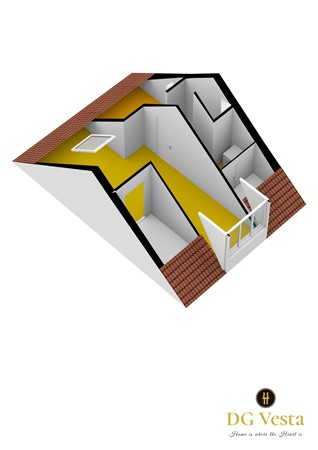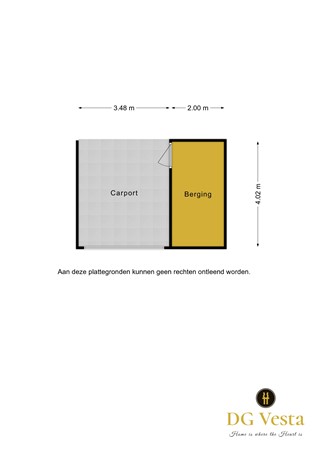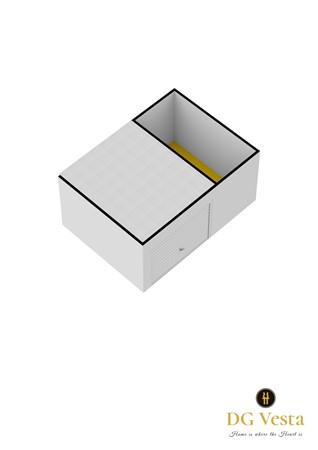Description
A spacious terraced house for young and old. This terraced house provides you with a luxurious bathroom, 4 spacious bedrooms, shutters everywhere and a south-facing backyard with a roof (2019), storage room, carport and back entrance. This terraced house is located in the popular De Heikant district and is a short distance from all desired amenities such as supermarkets, ASML, High Tech Campus, City Center of Veldhoven and all roads.
Ground floor
From the entrance you reach the hall which has a tiled floor, meter cupboard with sufficient groups, 2 earth leakage switches and which provides access to the living room and the fully tiled toilet with hanging closet and fountain.
The living room has a tiled floor with electric underfloor heating and is connected to the spacious open kitchen, which has been extended at the front, in a corner arrangement with granite countertops with bar equipped with a ceramic hob, stainless steel extractor hood, refrigerator, combi oven, dishwasher, ample closet space and stair cupboard. From the living room you have access to the landscaped backyard on the south.
First floor
Via the staircase (upholstered in 2019) you reach the landing and you have access to the 3 bedrooms and the bathroom. Except for the bathroom, the entire floor is equipped with laminate flooring (2017). This floor is also fully equipped with plastic frames.
Bedroom 1 (approx. 7.7 m2) located at the rear.
Bedroom 2 (approx. 12 m2) is also located at the rear.
Bedroom 3 (approx. 12 m2) with fitted wardrobe and located at the front.
The luxurious bathroom, which was completely renovated in 2017, has a walk-in shower with thermostatic tap, bath with whirlpool/whirlpool bath, washbasin in furniture with drawers, hanging cupboard, design radiator, hanging closet and lowered ceiling with recessed lighting and sound speakers.
Second floor
Through a fixed staircase you reach the spacious attic floor with preparation for rent
central heating combi boiler (Remeha Avanta HR 2016), connection for washing equipment and mechanical ventilation unit.
Very spacious attic/work/bedroom with dormer window at the front (with a new burned roof 2020 and covered with trespa) and Velux skylight at the rear. The entire attic space has laminate flooring and has a loft. There are also connections for hot/cold water with drainage for possibly a 2nd bathroom or making it possible to work from home hair salon etc.
Garden
The cozy garden is located on the south and has a back entrance by means of a gate. the electric roller door (2019) of the Carport. In the summer you can relax on the terrace until the late hours, which is equipped with a roof that has been expanded over the full width (2019) with electricity, lighting. speakers and connection for TV. Furthermore, the garden is beautifully landscaped by means of pavement, outside tap, electricity, borders and detached stone shed with attic and electricity. On the terrain behind the house you have 2 parking spaces at your disposal.
Details
-It is a well-maintained and spacious, ready-to-move-in house located in a child-friendly residential area in the popular De Heikant district.
In short, ideal for both young and old!
-Living area: approximately 125 m2
-Plot area: approximately 157 m2
-Content: 424 m3
-Luxury bathroom with bubble bath (2017)
-House is fully equipped with double glazing
-Wall, floor, roof and cavity wall insulation
-Rollers everywhere (placed in 2018)
-Energy label C
-Acceptance in consultation
- The buyer should take into account that a conditional financing of a maximum of the asking price will be allowed in the event of a sale;
-The plans, texts and characteristics are for information purposes only. No rights and/or obligations can be derived from this;
- In short, definitely worth a visit!
.jpg 240w,
https://haywebattachments.blob.core.windows.net/public/2070/2744831/79886489/$m/berg%2088,%20veldhoven%20(2).jpg 600w,
https://haywebattachments.blob.core.windows.net/public/2070/2744831/79886489/$l/berg%2088,%20veldhoven%20(2).jpg 1080w,
https://haywebattachments.blob.core.windows.net/public/2070/2744831/79886489/$l/berg%2088,%20veldhoven%20(2).jpg 1440w)
.jpg)
.jpg)
.jpg)
.jpg)
.jpg)
.jpg)
.jpg)
.jpg)
.jpg)
.jpg)
.jpg)
.jpg)
.jpg)
.jpg)
.jpg)
.jpg)
.jpg)
.jpg)
.jpg)
.jpg)
.jpg)
.jpg)
.jpg)
.jpg)
.jpg)
.jpg)
.jpg)
.jpg)
.jpg)
.jpg)
.jpg)
.jpg)
.jpg)
.jpg)
.jpg)
.jpg)
.jpg)
.jpg)
.jpg)
.jpg)
