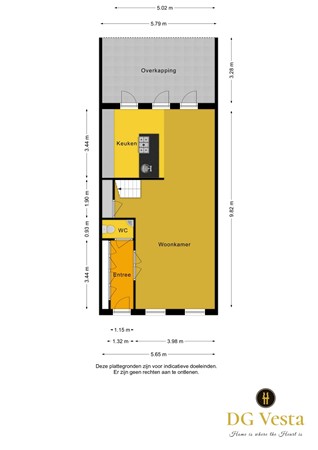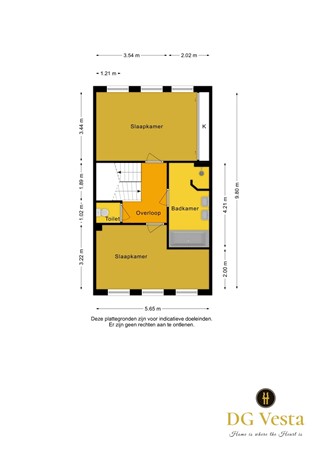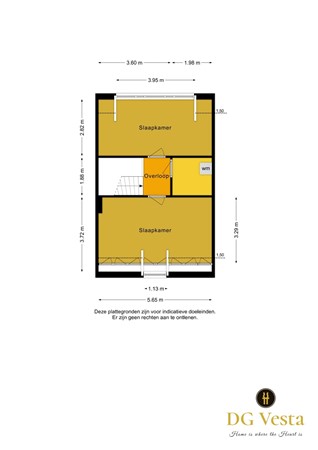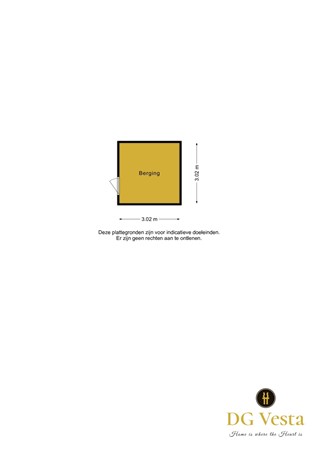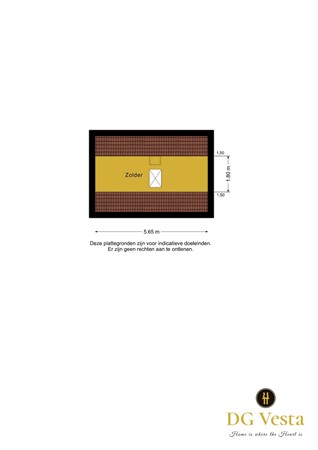Description
This beautiful townhouse is located in the beautiful and quiet district of Brandevoort. Built in 2001 and has energy label A. Also, solar panels will be installed in consultation with the future buyers. The house has a living area of 150 m2 and is located on a plot with an area of 128 m2.
The entire house is equipped with a climate control system Tado from Google, a smart thermostat that allows you to control the climate in each room via your phone, a central vacuum system on each floor and smoke detectors via Wifi.
The living room enjoys beautiful light and has a modern half open kitchen. On the second floor you will find 2 bedrooms, a modern bathroom and a separate toilet. On the second floor you will find another 2 bedrooms which can also be used as a hobby or study. There is also a room installed here which offers the possibility of a second bathroom.
The backyard is located on the North East and gives you access to the closed parking lot where you have your own parking space.
The house is easily accessible with many amenities nearby. Situated within cycling distance of the center of Helmond, within walking distance of a supermarket, elementary school and railway station. In addition, the nearest exit road is only 6 minutes away.
Ground floor
Entrance hall with tiled floor and full length closet with plenty of storage. Modern half tiled toilet with hand basin. The cupboard has 10 groups and 3 RCDs.
Through the double door with stained glass you enter the living room which has wonderful light. From the living room you have the staircase to the second floor. The modern, luxury open kitchen has a cooking island with a granite top and recessed spotlights. Equipped with all appliances including 5 burner gas stove, extractor, double oven including 1 steam oven, sink, refrigerator and dishwasher. In addition, plenty of storage space.
The kitchen gives access to the garden through 3 doors.
First floor
Landing with stairs to the 2nd floor and access to 2 bedrooms, bathroom and separate toilet.
Modern, luxurious and half tiled bathroom with dimmable recessed spotlights and a beautiful cast floor with a 2 person bath, shower and double sink in cabinet with storage.
Spacious bedroom 1 is located on the front of the house and has a huge light through the 3 windows.
Spacious bedroom 2 is the master bedroom and has a built-in wardrobe across the width and is located at the rear of the house.
All rooms have 3 windows allowing you to enjoy lots of light.
On the entire second floor is the laminate and all bedrooms have hinged windows and a thermostat that can be controlled via an app (Tado Google)
Second floor
Through staircase to reach the second floor where you have access to the other 2 rooms. Again, the entire floor is laminate flooring that runs neatly and are also here all rooms with a controllable thermostat and also hangs here an air conditioner.
Spacious bedroom 3 is located on the front of the house and has plenty of storage space behind sliding walls and knee walls with a dormer.
Spacious bedroom 4 is located at the rear and has a wide dormer window with 3 windows so you can enjoy lots of light.
These rooms offer various possibilities such as a hobby room or office. Also located on this floor is the connection for washer and dryer and you even have the opportunity for a second bathroom. Here is already a shower installed.
Garden
Very beautifully landscaped and low maintenance backyard located on the North East, sun terrace with wooden roof with stained glass and recessed spotlights, detached shed with electricity and back. Immediately adjacent parking lot with a private parking space which is located in a closed area.
Details
- Conveniently located townhouse in the "Fortress" of Brandevoort
- At the rear courtyard is a VVE applicable, the monthly contribution is € 17, -
- Climate control system Tado by Google in the entire house
- Smart smoke detectors
- Solar collectors (heat recovery system)
- Solar panels (will be installed in consultation with the new buyers)
- Air conditioning
- Central vacuum cleaning system on each floor
- All outlets, lighting points, doors, door handles and window coverings have been renewed.
- Shopping center around the corner
- Living surface: 150m2
- Plot 128 m2
- Energy label A
- Acceptance in consultation
- Starting price € 419.000, - kk
.jpg)
.jpg)
.jpg)
.jpg 240w,
https://haywebattachments.blob.core.windows.net/public/2070/2409757/68164071/$m/statenlaan%2020,%20helmond%20(29).jpg 600w,
https://haywebattachments.blob.core.windows.net/public/2070/2409757/68164071/$l/statenlaan%2020,%20helmond%20(29).jpg 1080w,
https://haywebattachments.blob.core.windows.net/public/2070/2409757/68164071/$l/statenlaan%2020,%20helmond%20(29).jpg 1440w)
.jpg)
.jpg)
.jpg)
.jpg)
.jpg)
.jpg)
.jpg)
.jpg)
.jpg)
.jpg)
.jpg)
.jpg)
.jpg)
.jpg)
.jpg)
.jpg)
.jpg)
.jpg)
.jpg)
.jpg)
.jpg)
.jpg)
.jpg)
.jpg)
.jpg)
.jpg)
.jpg)
.jpg)
.jpg)
.jpg)
.jpg)
.jpg)
.jpg)
.jpg)
.jpg)
.jpg)
.jpg)
.jpg)
.jpg)
.jpg)
.jpg)
.jpg)
.jpg)
