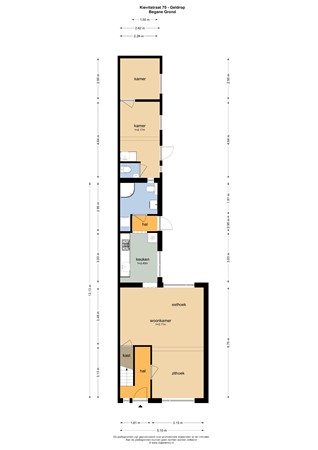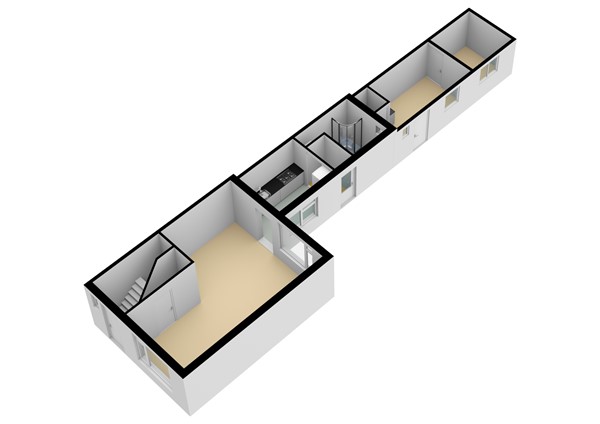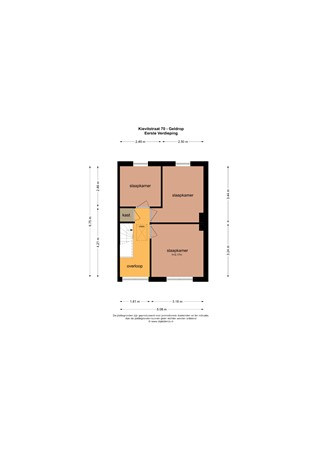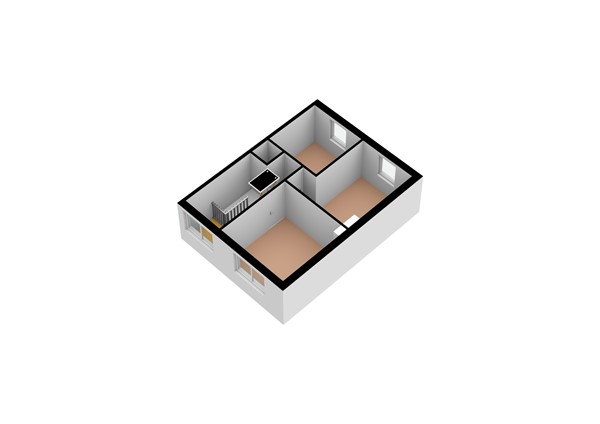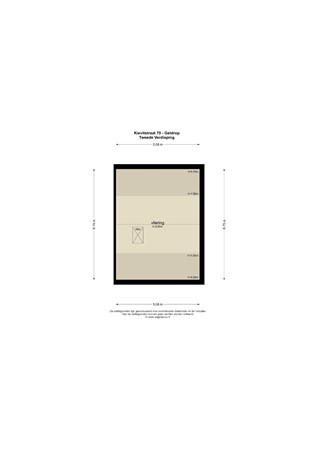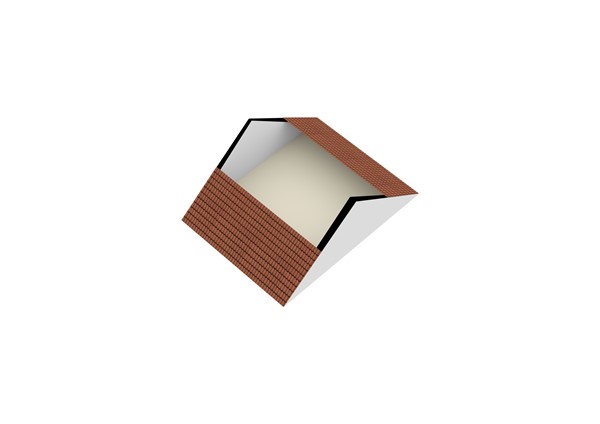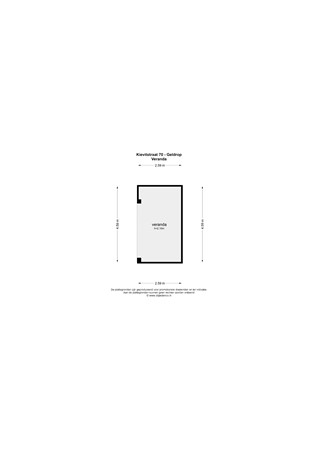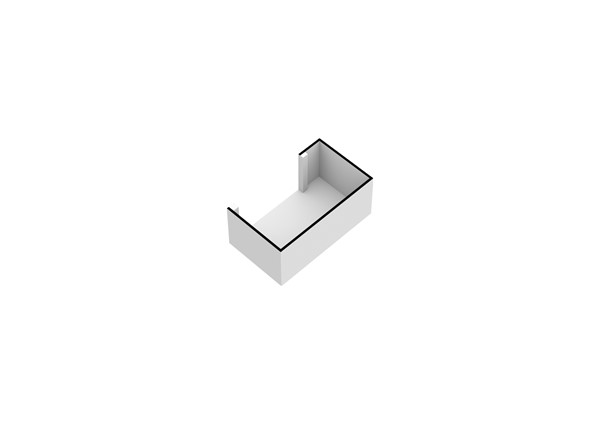Description
Starters beware! Corner house with garage and large maintenance-free garden. This house with three bedrooms and a sunny backyard is located in the quiet and child-friendly neighborhood of Braakhuizen Noord. Are you looking for your first home to buy then you should really come and view this house.
Layout
Ground Floor
Through the hall you have access to the living room and the stairs upstairs. Under the stairs you will find a convenient storage space. The L-shaped living room offers ample space and is equipped with a modern gray tiled floor. At the rear you will find the light-colored kitchen with classic sink and various appliances. The hallway behind the kitchen gives access to the bathroom (shower, toilet and sink) and the cozy garden. The canopy behind the garage guarantees cozy summer evenings with family and friends. As a bonus, this house also has a guest house (two rooms) with kitchenette and toilet.
First floor
First floor
The second floor landing provides access to three bedrooms and a built-in closet. The master bedroom is air-conditioned.
Garden
A cozy garden with canopy behind the garage guarantees cozy summer evenings with family and friends. As a bonus, this house also has a guest house (two rooms) with kitchenette and toilet.
Details
Asking price: € 298.000,-
Year built: 1936
Energy label: F
Living area: 84 m2
Contents: 424 m3
Plot: 248 m2
As an extra, this house also has a guest house (two rooms) with kitchenette and toilet.
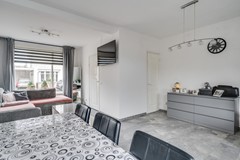
.jpg)
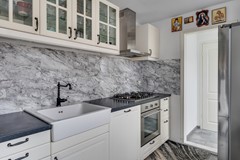
.jpg)
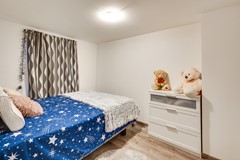
.jpg)
.jpg)
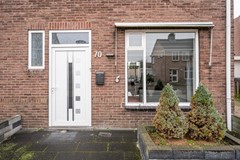
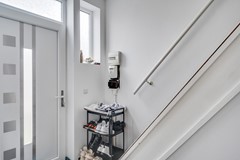
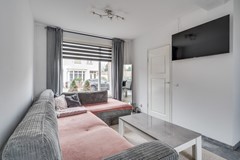
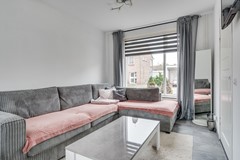
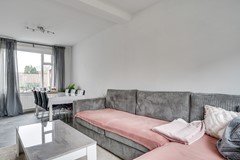
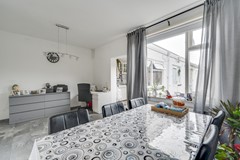

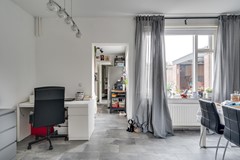

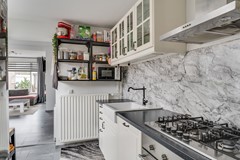
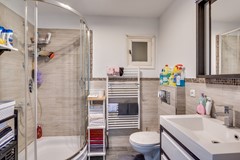
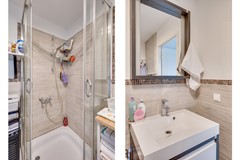
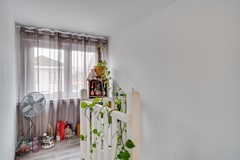

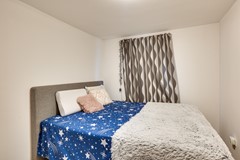
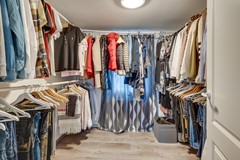
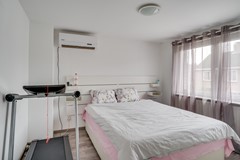
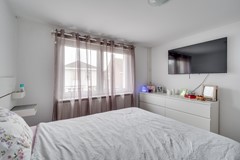
.jpg)
.jpg)
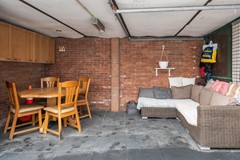
.jpg)
.jpg)
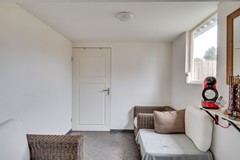
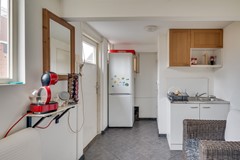
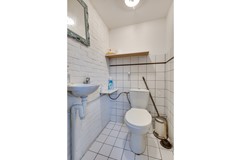
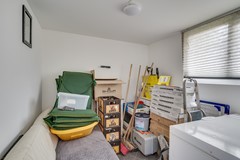
.jpg)
.jpg)
.jpg)
