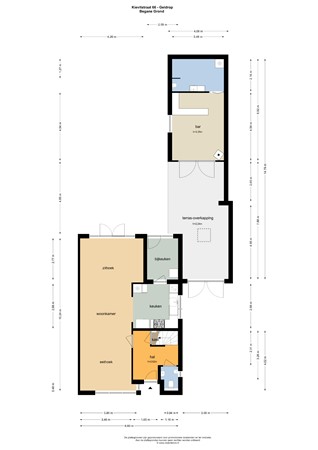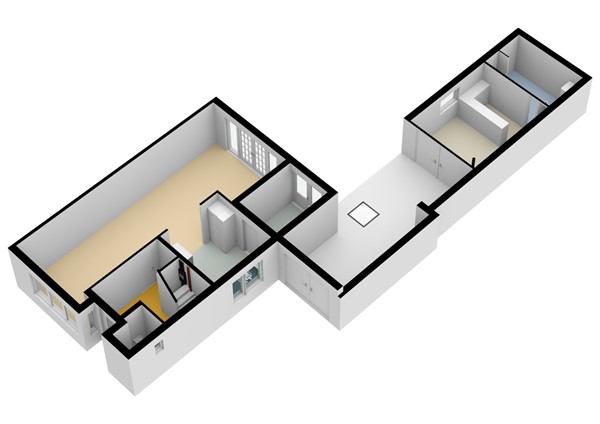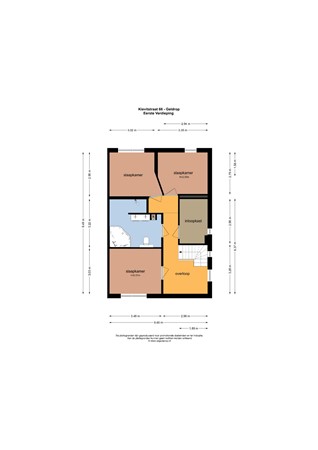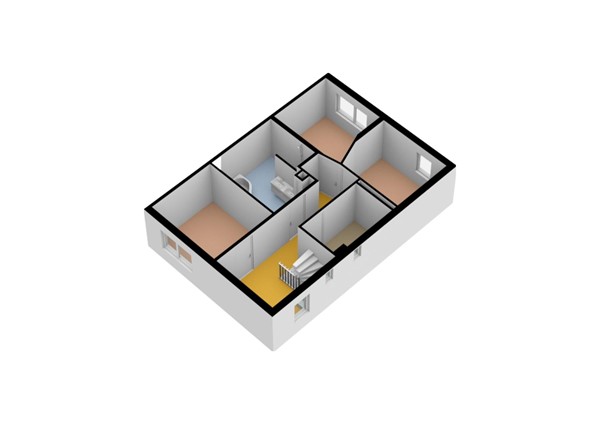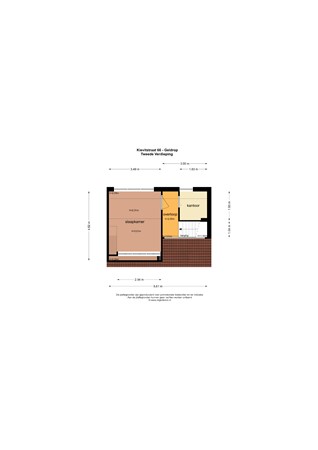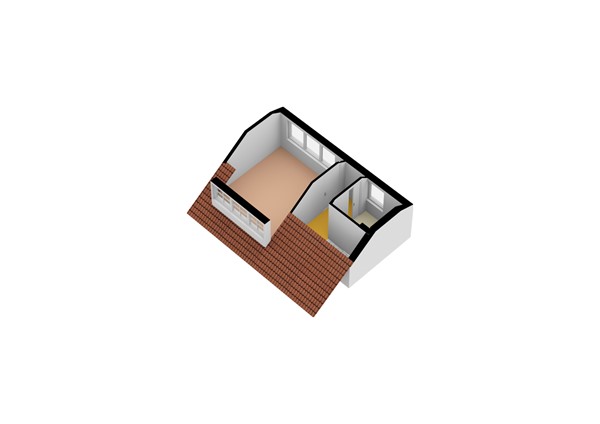Description
Characteristic well maintained semi-detached house with attached garage. This very spacious house with four large bedrooms and a sunny backyard is located in the quiet and child friendly neighborhood Braakhuizen North. If you like peace, space and cosiness then you should really come and view this house.
Layout
Ground floor:
A spacious hall you have access to the living room, the toilet and the stairs upstairs. Under the stairs you will find a convenient storage space.
The expanded living room has generous dimensions. The rear glass front with garden doors provides plenty of light and an almost seamless transition to a beautiful terrace in the backyard.
The semi-open kitchen is in light colors and equipped with a beautiful large stove and all conceivable appliances.
The washing machine connection with, of course, room for a dryer can be found in the spacious utility room.
A terrace roof connects the garage with the barn. A lounge area and even a complete bar make this space a wonderful place to enjoy and relax.
First floor
The spacious landing on the second floor provides access to three large bedrooms, a walk-in closet and a truly spacious bathroom with shower, bathtub, toilet and double sink. With this bathroom you have your own wellness center in your home.
Second floor
On the second floor you will find another spacious bedroom and a space now used as a home office.
Garden
A sunny backyard with a patio cover connects the garage to the barn. A lounge area and even a full bar make this space a wonderful place to enjoy and relax.
Details
Asking price: € 448.000,- k.k.
Year of construction: 1965
Energy label: D
Living space: 152,60 m2
Content: 516 m3
Plot: 250 m2
The entire house has shutters and air conditioning.
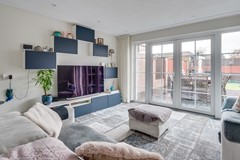
.jpg)
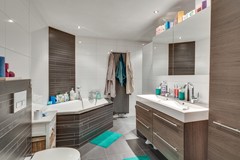
.jpg)
.jpg)
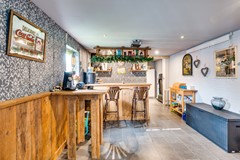
.jpg)
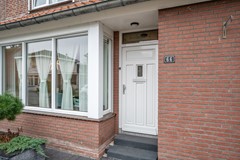
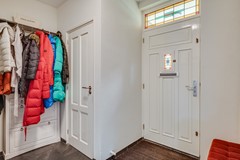
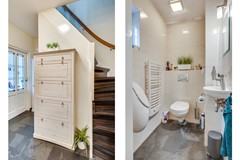
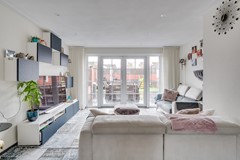

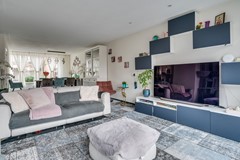
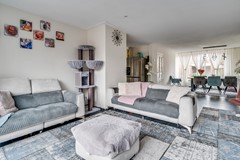
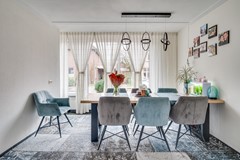
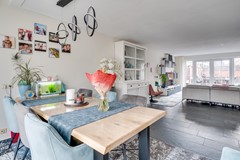
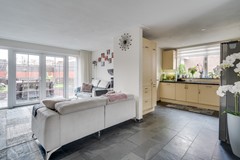
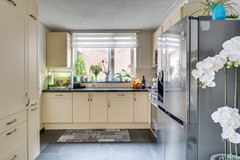
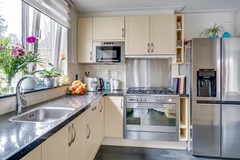
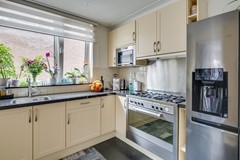
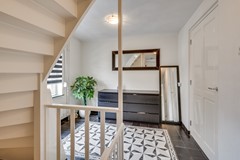
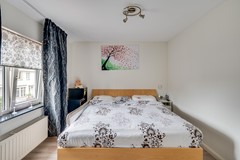
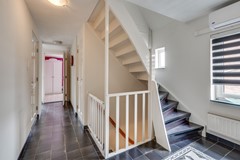

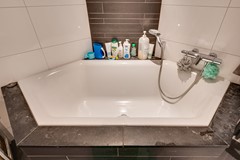
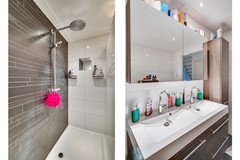
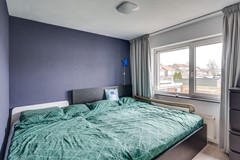
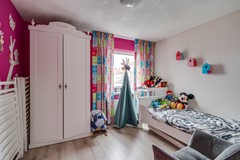
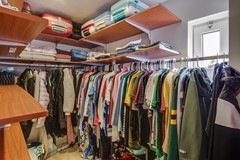
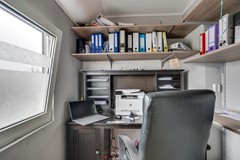
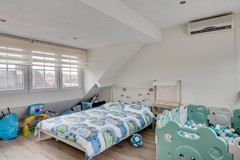
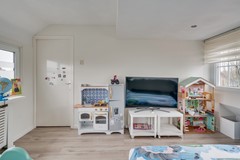
.jpg)
.jpg)
.jpg)
.jpg)
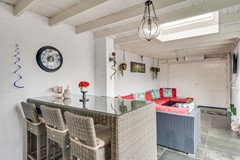
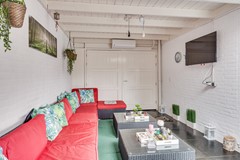
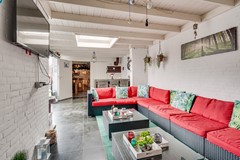

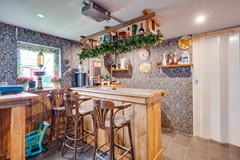
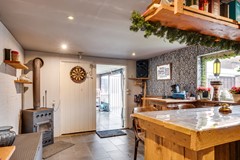
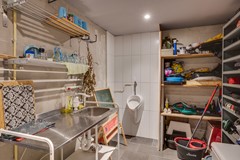
.jpg)
.jpg)
