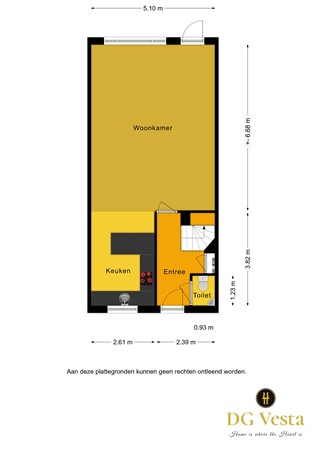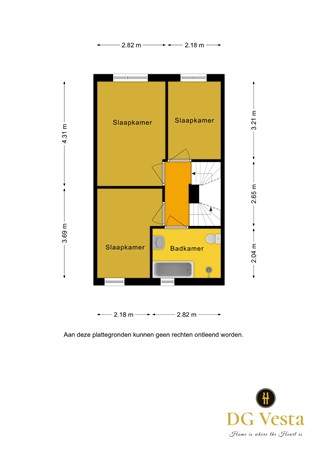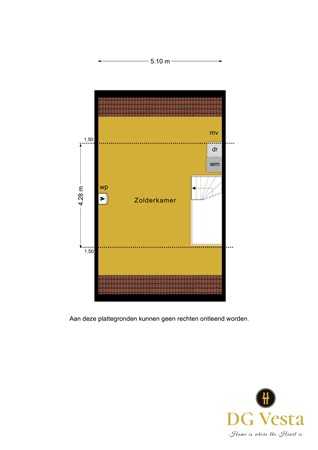Description
LOOKING FOR A MOVE-IN READY, ENERGY EFFICIENT HOME WITH NO GAS? THIS IS YOUR CHANCE!
Built in 2014, optimally isolated, equipped with a heat pump and 6 solar panels and located in the beautiful neighborhood of Blixembosch.
The whole house has underfloor heating, but also floor cooling! In short, all modern conveniences. The living room is extended over the full width and has a modern open kitchen. On the second floor there are three bedrooms and a modern bathroom. Garden facing south-east with private parking.
In the vicinity are several amenities including supermarkets, schools, nurseries, stores, a pharmacy and community center. Also roads are within easy reach so you are within 3 minutes on the A50, A2 and A58. In the district you can walk to the park Aanschot and the Henri Dunantpark is within cycling distance. Through the "Ikea tunnel" you can cycle to the Sonnen Vennen and Aquabest.
Layout
Entrance hall with tiled floor with underfloor heating/cooling (over the entire ground floor) and stairs to the first floor. Modern half tiled wall closet with hand basin with anthracite tile on the floor. The meter box has 10 groups, earth leakage circuit breaker and fiber optic connection
Bright living room with a tiled floor, extended over the full width, overlooking the privacy-providing backyard. The modern open kitchen has a nice bar and is located at the front, equipped with all built-in appliances, including an induction hob, extractor hood, combi oven, dishwasher, sink, fridge and freezer.
For extra storage space, you also have a spacious stair cupboard.
First floor
Landing with stairs (with high-quality carpet) to the 2nd floor and access to 3 bedrooms and bathroom.
Modern, luxurious and fully tiled bathroom with bath/jacuzzi, walk-in shower, toilet and sink with 3 drawers.
Bedroom 1 (approximately 7 m2) is located at the rear of the house.
Bedroom 2 (approximately 12 m2) is the master bedroom and is also located at the rear of the house.
Bedroom 3 (approximately 8 m2) is located at the quiet front of the house.
All bedrooms have laminate flooring, tilt and turn windows and the bedrooms at the rear have shutters.
The entire first floor has laminate flooring with underfloor heating/cooling.
Second floor
The second floor can be reached via a fixed staircase. The entire floor has laminate flooring and underfloor heating/cooling. This large space offers numerous possibilities such as an extra bedroom, hobby room or office. The room has plenty of storage space behind the knee bulkheads with sliding walls with a large Velux turn-tilt window. The connection for washing machine and dryer is also located on this floor. The heat pump and mechanical ventilation unit can also be found here.
Garden
Beautifully landscaped and maintenance-friendly backyard located on the South East, sun terrace, detached storage room with electricity and back. Directly adjacent car park with its own parking space.
Details
- Energy efficient home with energy label A++
- Living area 112 m2
- Contents 373 m3
- Plot 135 m2
- Built in 2014
- 3 bedrooms with the possibility for a spacious 4th bedroom on the 2nd floor
- Luxury bathroom
- Garden on the South East
- Quiet, green and child friendly location
- 6 solar panels
- Heat pump
- Own parking space
- Modern finishing
- Underfloor heating both for heating or cooling on all floors. (no gas)
- Offer from € 450.000 kk
- Acceptance in consultation
.jpg)
.jpg)
.jpg)
.jpg 240w,
https://haywebattachments.blob.core.windows.net/public/2070/2543152/72803996/$m/vuurklok%208,%20eindhoven%20(26).jpg 600w,
https://haywebattachments.blob.core.windows.net/public/2070/2543152/72803996/$l/vuurklok%208,%20eindhoven%20(26).jpg 1080w,
https://haywebattachments.blob.core.windows.net/public/2070/2543152/72803996/$l/vuurklok%208,%20eindhoven%20(26).jpg 1440w)
.jpg)
.jpg)
.jpg)
.jpg)
.jpg)
.jpg)
.jpg)
.jpg)
.jpg)
.jpg)
.jpg)
.jpg)
.jpg)
.jpg)
.jpg)
.jpg)
.jpg)
.jpg)
.jpg)
.jpg)
.jpg)
.jpg)
.jpg)
.jpg)
.jpg)
.jpg)
.jpg)
.jpg)
.jpg)
.jpg)
.jpg)
.jpg)
.jpg)
.jpg)
.jpg)
.jpg)





