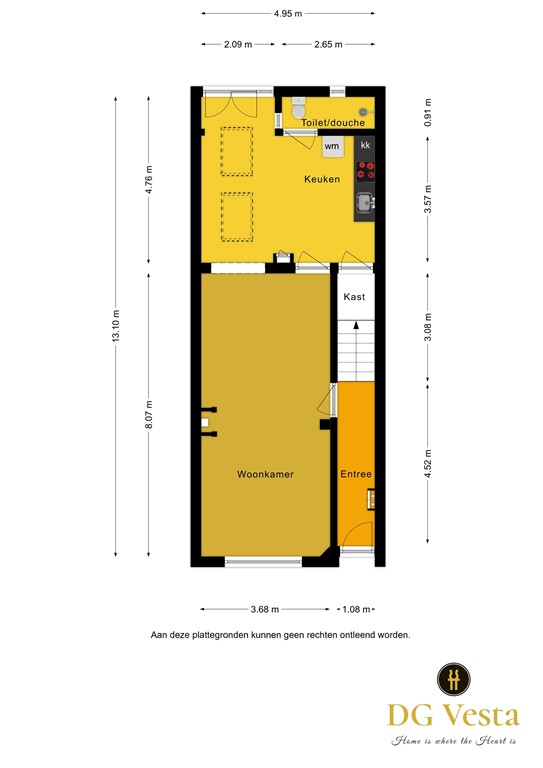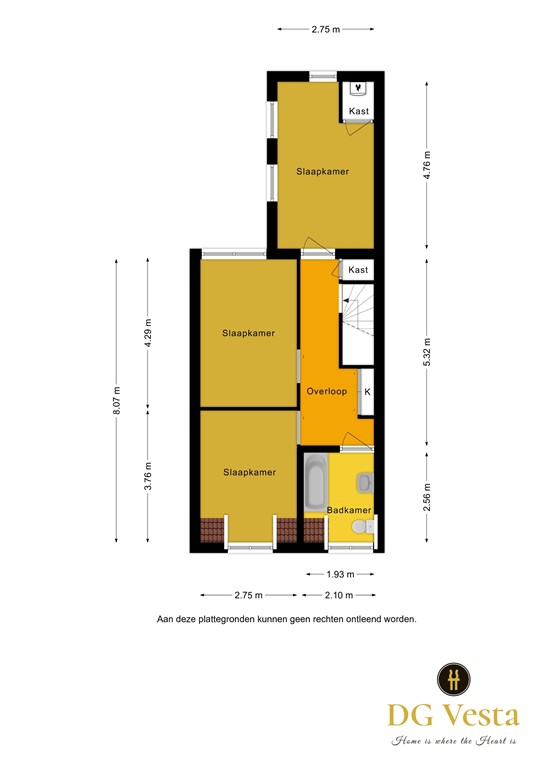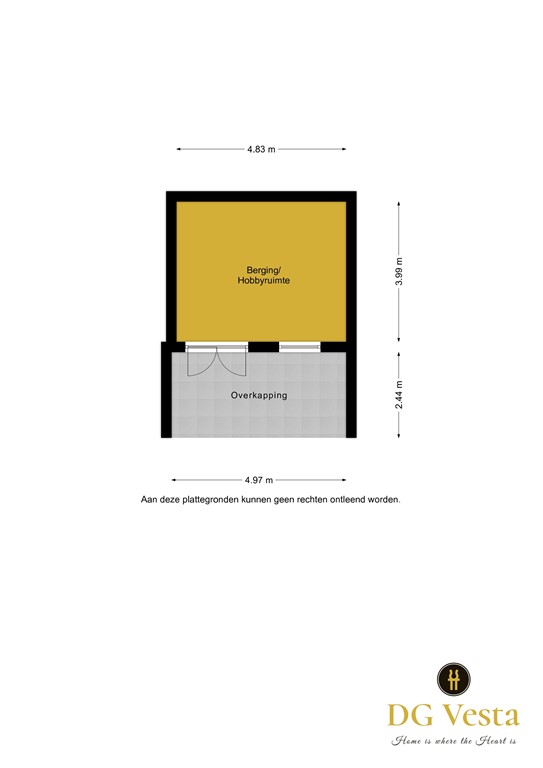Description
Spacious, extended 2-1 roof house, with a maintenance-friendly garden with lots of privacy.
3 bedrooms and as an extra a large room of approx.19m2, which can be used as an office space or for another purpose.
The house is very centrally located to shops, schools and roads.
Ground floor
Spacious hall with tiled floor, granol walls and meter cupboard. Stairs to floor.
You enter the spacious living room of approx.30m2 with a semi-open connection to the conservatory. There is a beautiful, dark mosaic parquet floor and there is an attractive, functional wood stove.
Walls partly in white masonry and partly in stucco. The ceiling has decorative beams. The living room has a shutter at the front.
Through a glass door you reach the kitchen which also has a tiled floor. The kitchen is simple with various cupboards, a gas hob, oven, extractor hood and a refrigerator. From the kitchen also access to the spacious and practical pantry under the stairs.
Open connection to extended dining room with laminate flooring and double patio doors. Beautiful light through the two large skylights in the roof.
Door to fully tiled shower room with WC. Connection for the washing machine.
First floor
Large landing with a large fitted wardrobe.
Master bedroom located at the rear with a laminate floor, fitted wardrobe and a shutter.
Spacious bedroom 2 at the front which is also equipped with a laminate floor.
Third bedroom located at the rear with laminate flooring. This room is also equipped with shutters. Deep built-in cupboard containing the central heating combi boiler (Nefit HR 2003).
The bathroom has a bath, sink and a second toilet.
Garden
East-facing backyard and completely finished in a maintenance-friendly tile pavement.
There is also an insulated and cavity space/storage room of approximately 19 m2 here.
The space is now furnished as an office. But it can certainly also be used for other purposes. This room has a tiled floor, electricity, gas heating, internet / TV connection. Two French doors provide access to a nice roof (approximately 12 m2) at the front.
Details
- Asking price € 325.000 k.k.
- Built around 1925, later expanded.
- Content approximately 419 m3
- Plot approximately 150 m²
- Usable area: approximately 117 m² (excluding storage/hobby space approximately 19 m2)
- Insulation: the house is largely equipped with double glazing.
- Available in consultation
PARTICULARITIES:
- This is a surprisingly spacious, attractive house with, among other things, largely hardwood frames.
- beautiful, multifunctional hobby room/storage of approximately 19 m2!
- very central location with forests, shops, schools and sports facilities within walking distance.


.jpg)
.jpg)
.jpg)
.jpg)
.jpg)
.jpg)
.jpg)
.jpg)
.jpg)
.jpg)
.jpg)
.jpg)
.jpg)
.jpg)
.jpg)
.jpg)
.jpg)
.jpg)
.jpg)
.jpg)
.jpg)
.jpg)
.jpg)
.jpg)
.jpg)
.jpg)
.jpg)
.jpg)
.jpg)
.jpg)
.jpg)
.jpg)
.jpg)


