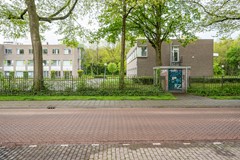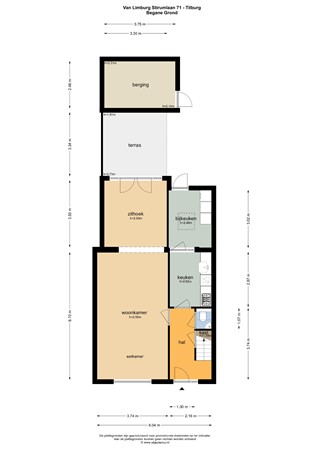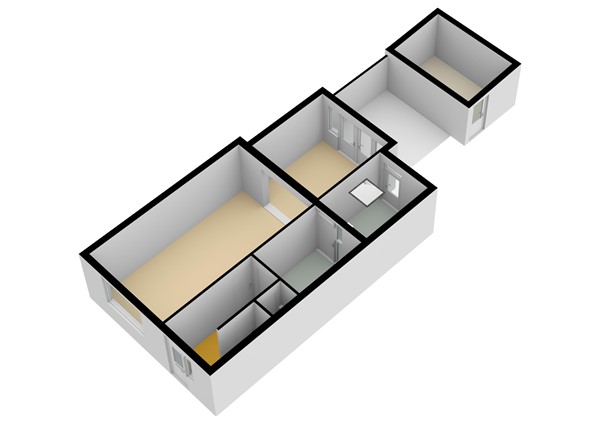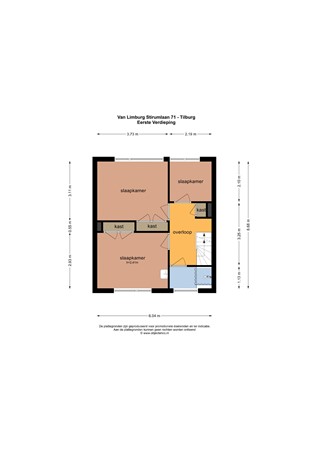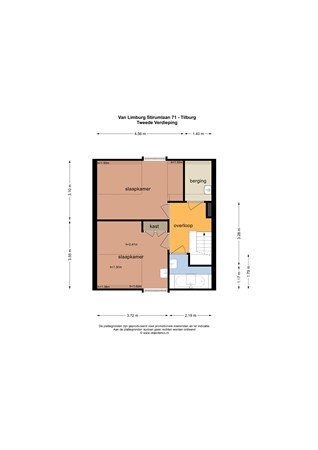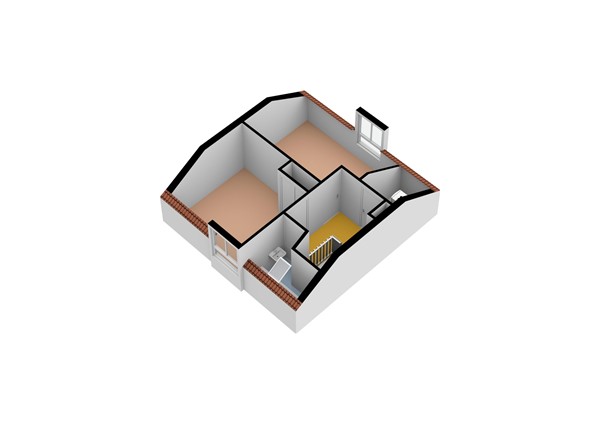Description
This very spacious and developed house has no fewer than five bedrooms and two bathrooms and is located in the popular and child-friendly district of Zorgvlied, close to shops and a primary school. The Burgemeester van.de Mortelplein is a few minutes' walk away. By car you are quickly on the connecting roads to Breda, Eindhoven and Den Bosch via the Ringbaan-West.
Year of production: 1957.
Plot area: 108 m2.
Living area: 140 m2.
Ground floor
Hallway / entrance with toilet, staircase and cellar cupboard with meter cupboard. Extended living room (37 m2) with garden doors and an unobstructed view at the front. Dense kitchen in country style with various appliances. Spacious utility room with washing machine and dryer connections and lots of extra storage space.
First floor
Landing with built-in wardrobe and staircase to the 2nd floor. 3 fine bedrooms, 2 with double built-in closets.
Compact bathroom with shower and washbasin.
Bedroom 1 (front): 2.93 x 3.11 meters
Bedroom 2 (rear): 3.73 x 3.11 meters
Bedroom 3 (rear): 2.19 x 2.10 meters
Second floor
The landing gives access to two large bedrooms, the second bathroom with bath and the central heating room (Intergas HR boiler 2016) with again a lot of storage space.
Bedroom 4 (front) 3.72 x 3.55 meters
Bedroom 5 (rear) 4.56 x 3.10 meters
Both bedrooms have a large maintenance-free dormer window.
Garden
Cozy backyard with roof located on the Northeast, outside tap, stone shed and back.
Details
- ideal family home with 5 bedrooms and 2 bathrooms
- The house is fully equipped with plastic frames and HR ++ glazing
- The house is almost completely maintenance free
- Energy label D.
- Acceptance in consultation
- NEN measurement report (NEN 2580 standard) available.
- The maps, texts and characteristics are for information purposes. No rights and / or obligations can be derived from this;
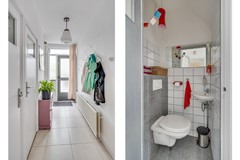
.jpg)
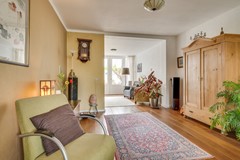
.jpg)
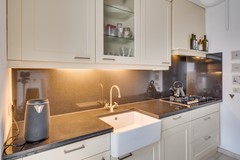
.jpg)
.jpg)
.jpg)

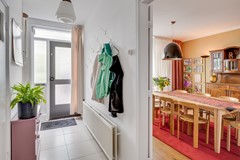
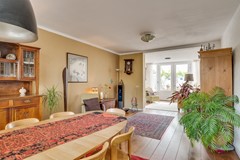
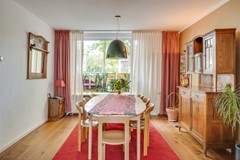
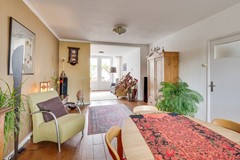

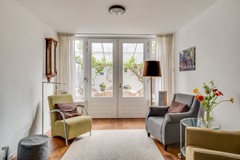
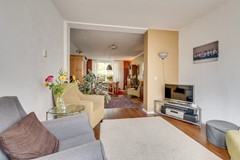

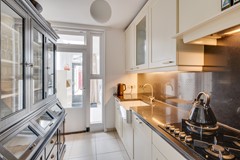

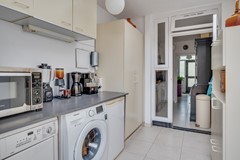

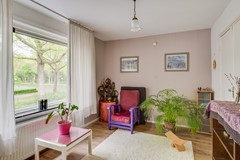
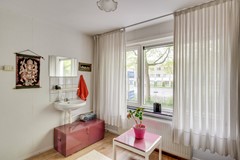
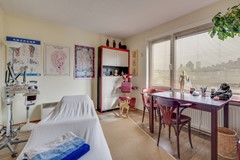

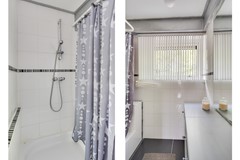
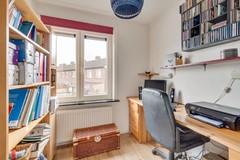
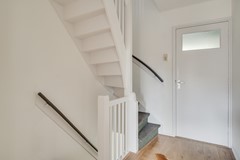
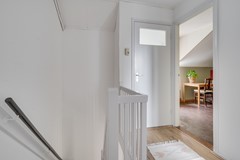
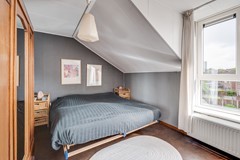
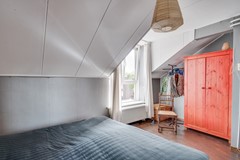
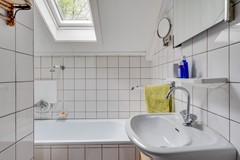

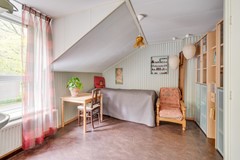
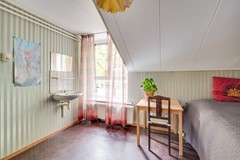
.jpg)
.jpg)
.jpg)
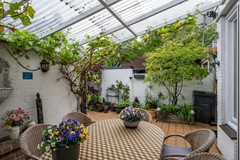
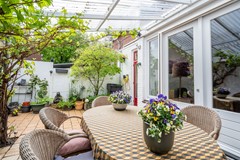
.jpg)
.jpg)
