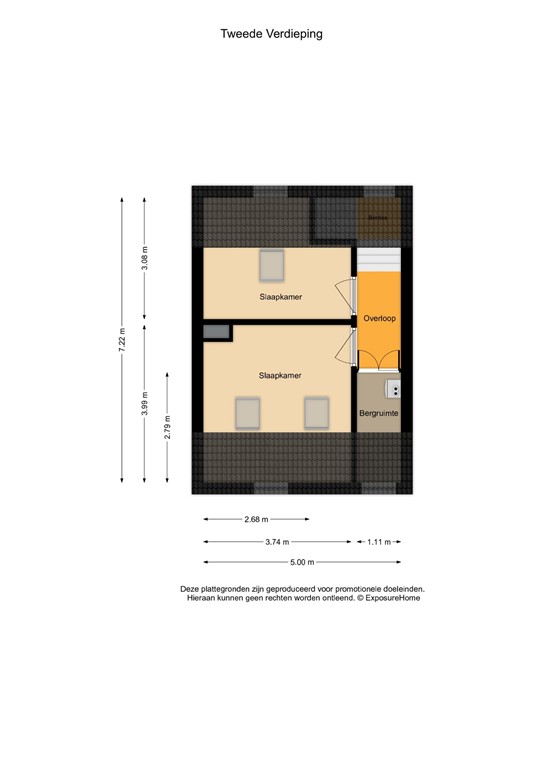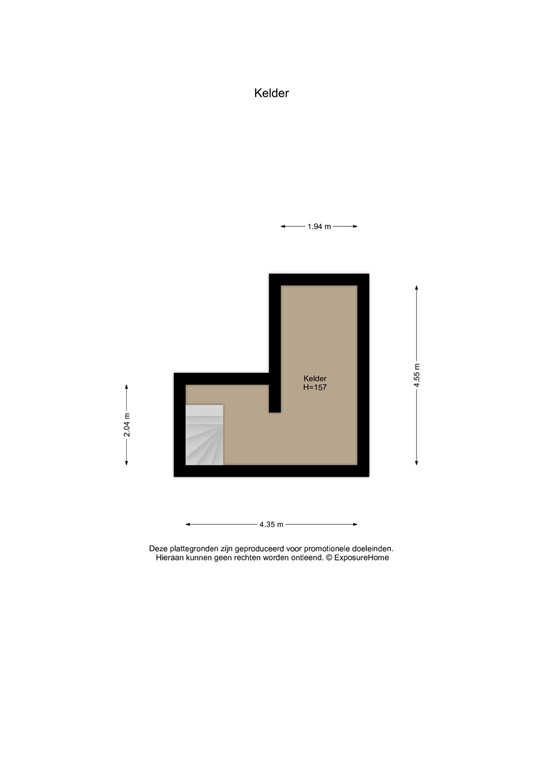Description
Open house: Saturday, April 1, from 11:00 a.m. to 3:00 p.m.
This characteristic 1869 mansion in the heart of Helmond is recently fully renovated monumental property, you can pack your bags and start enjoying right away!
This home features a brand new kitchen with all amenities and another 2 year full warranty on the appliances and 5 years on the kitchen. The home consists of no less than 2 bathrooms, 3 bedrooms and a small study/dressing room, pvc herringbone floor, small sweet wood stove, large basement and new central heating boiler with also 2 year warranty. Furthermore, the non-visible issues have also been addressed, so maintenance for the next long period is not an issue. All electrical lines have been renewed. This also applies to the water pipes, gas pipes, drainage pipes, completely new sewerage to the street. And the basement is 100% watertight.
The location of this beautiful home is located in the center of Helmond with all its amenities located within 5 minutes walking distance. Also, roads towards Eindhoven and Deurne are located around the corner as well as the central station.
Ground floor
Before entering the house, you first need to open the gate to the house that opens onto the large front yard.
After opening the front door, you enter the stately hall with beautiful matching tiles. At the end of the hall is the first bathroom equipped with modern tiles and black elements. The bathroom includes hanging toilet, rain shower and sink with matching mirror.
When you enter the living room, it immediately feels like home; nice and cozy, yet also spacious. The front window also has an opportunity to enjoy reading a book in daylight. The beautiful PVC herringbone floor is laid throughout the living room. Here is also the small wood-burning stove that creates a warm atmosphere in the living room.
The kitchen has a beautiful, finished composite kitchen countertop and all the conveniences: an induction cooktop with hood, sink, dishwasher, refrigerator, freezer and upper cabinets.
In the living room is also the entrance to the large basement of about 21 m2. This is even plastered and the floor and walls have had a waterproof treatment.
This basement can be used for many purposes, think of a nice wine cellar.
Next to the kitchen is the door to the garden. This can still be planted to your own taste. This cozy little garden also has a roof for the rainy days.
First floor
From the hall you walk up the beautiful stairs to the first floor, here you will find the second bathroom and the master bedroom.
Next to the bedroom is a small room, which can be used for clothing, storage or a small study.
When you walk into the master bathroom, you see how unique it is. A double sink with large mirror, hanging toilet and a rain shower with tiles laid in herringbone pattern. As icing on the cake: a large bathtub to relax during the cold days.
Next to it is the master bedroom. This will fit at least a double bed and closet.
Second floor
The second staircase takes you to the last floor, which consists of three parts, which is also characteristic of this house and is not often seen. Both bedrooms have double skylights and a small window near the floor. Another detail that distinguishes this house from others!
Garden
This cozy city garden facing north also has a canopy for those rainy days.
Details
- Asking price € 375,000 k.k.
- Living space 106m2
- Plot 118m2
- Contents 462 m3
- Built in 1869
- New Remeha boiler installed in 2022
- Roof insulation
- Kitchen appliances with 2 years warranty, kitchen 5 years warranty
- All windows have HR++ glass
- New electrical wiring, water pipes, gas pipes, drainpipes
- Completely new sewer system to the street
- 100% waterproof basement
- By renovating the house now has energy label C, unique for such a monumental building. When installing solar panels it is possible to increase the energy label to B or even A! - Available immediately
N.B. The dimensions, usable areas and contents of this house are determined by a professional company and are based on the Measuring Instruction and NEN2580. Despite all care, any errors can not be excluded, by measurement errors, differences in interpretation or limitations in measuring.






















































