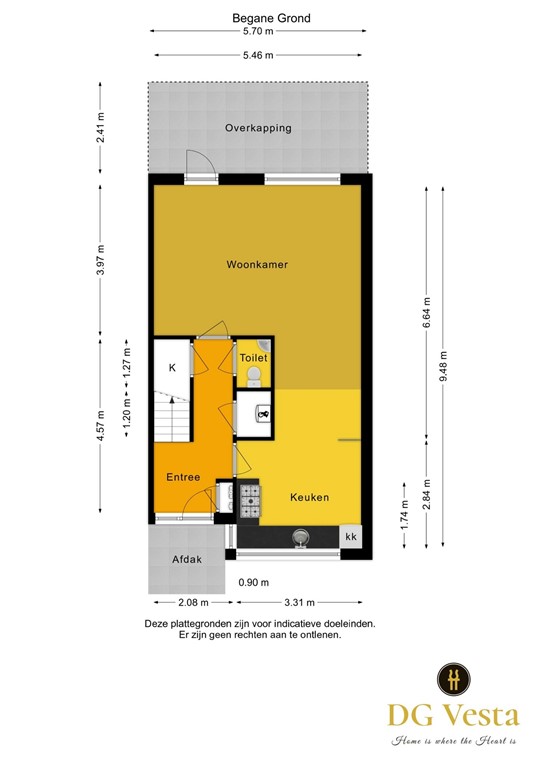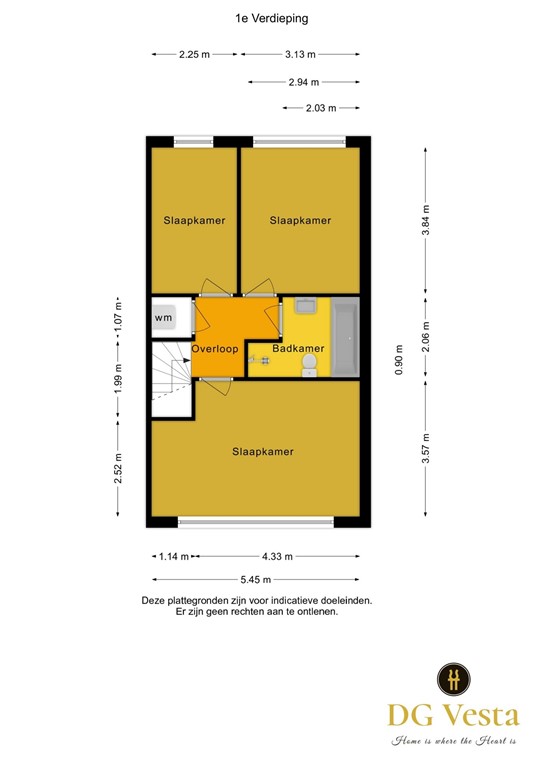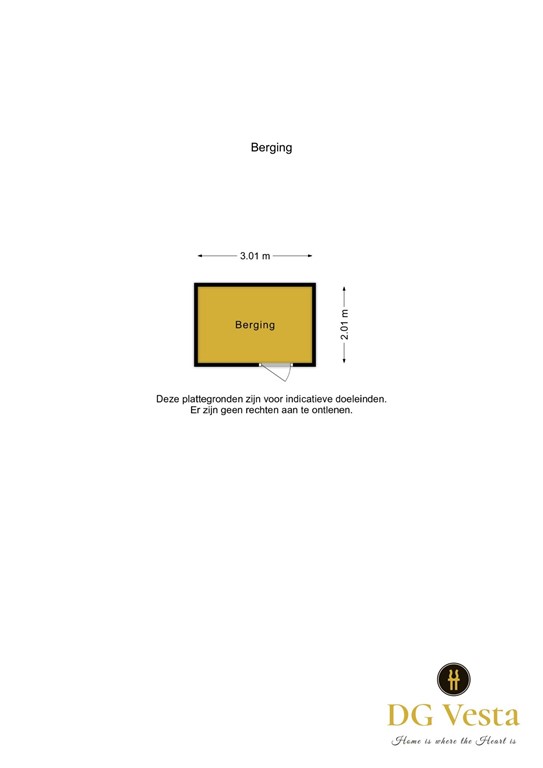Description
A popular and ready to move into in between house located in a young residential area “Genoenhuis” from 2000. The house has a living area of 103 m², with 3 bedrooms, a full bathroom, an open kitchen with all appliances and a lovely garden which is located on the north. The house has HR+ glass, full insulation and energy label A.
Location: facilities such as elementary school, playgroup, childcare, supermarket, sports facilities, spa, swimming pool and nature reserves are in the immediate vicinity. The St. Anna hospital and Strabrecht college (secondary education) are easily accessible. The centers of Geldrop, Heeze and Eindhoven are a few minutes by car. A bus stop and the NS station are within walking distance. By car, it is 5 minutes to the A67 towards Eindhoven or Venlo.
General: public charging station available 50 m away from the house.
Layout
Entrance:
Spacious entrance with tiled floor and a fixed staircase to the second floor. A half tiled separate restroom, equipped with a standing toilet with sink. The practical staircase provides ample storage space. There is also a separate room with arrangement for the Hr boiler of year 2011 (maintained annually) and mechanical ventilation. The mechanical ventilation was replaced in May 2019 with an energy-efficient variant. In May 2023, the entire system completely cleaned i.c.m. the readjustment of all valves. Meter with 7 groups and 1 RCD and fiberglass connection. From the hall, you have access to both the living room and the kitchen.
Kitchen:
Modern luxury open kitchen (2019) and offers plenty of space for all your culinary creations. Equipped with all built-in appliances including 4 burner induction hob, combi-oven, fridge, extractor, and dishwasher. All from the brand AEG and still under warranty. Thanks to its front location, you can enjoy a green and unobstructed view while cooking. From the kitchen, you can walk straight into the cozy living room.
Living room:
The living room has a tiled floor and through the large window you will enjoy a lot of natural light. From the living room, you have access to the backyard.
First floor
The landing connects to 3 spacious bedrooms, bathroom and convenient laundry/storage room.
Bedroom 1: The spacious master bedroom, equipped with laminate flooring, located at the front and extends the full width and enjoys lots of light.
Bedroom 2: Spacious bedroom equipped with laminate flooring and located at the rear of the home.
Bedroom 3: Another spacious room with laminate flooring which is now used as a dressing / closet room.
Fully tiled bathroom with fixed sink in furniture, standing toilet, design radiator, bathtub, and a separate shower room equipped with a rain shower!
The storage/laundry room is cleverly designed with a tiled floor and equipped with connections for both a washer and dryer, allowing you to handle household chores effortlessly.
Garden
Spacious fully tiled and beautifully landscaped backyard which is north facing, with patio cover (2015), shed and back entrance. Both fences have been replaced in 2018/2019.
Details
- Starting price € 399,000 k.k.
- Living area 103 m²
- Plot 140 m²
- Built in 2000
- 3 bedrooms
- Kitchen renovated in 2019
- Equipped with HR+ glass and fully insulated
- Energy label A
- Owners must be members of the Association of Owners Laan van Tolkien. The association takes care of the maintenance of the facades, among other things.
There is an annual contribution of € 65.00. The facades have recently been painted.
- Acceptance in consultation





















































