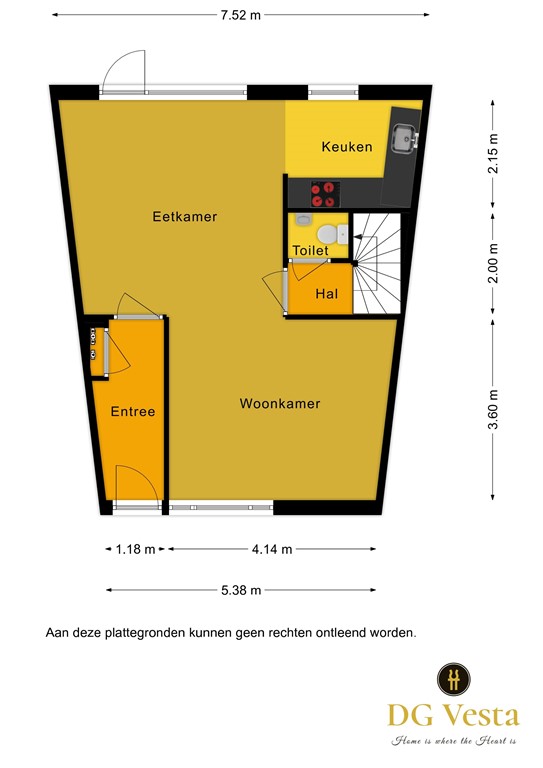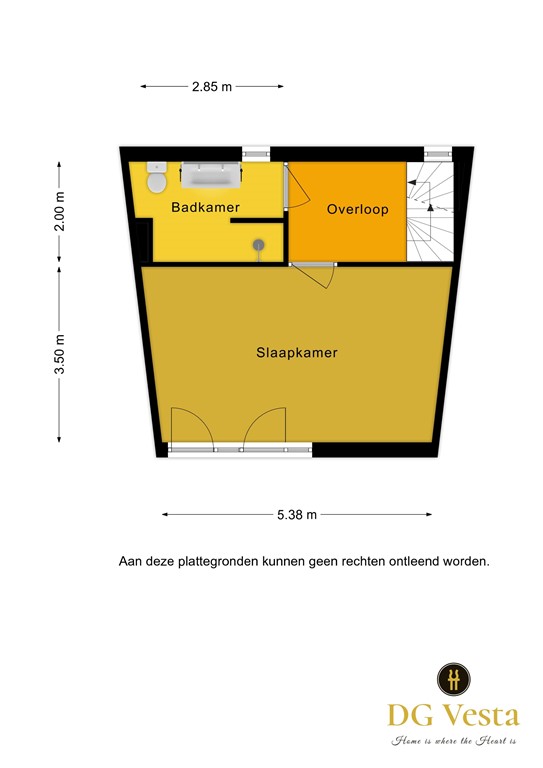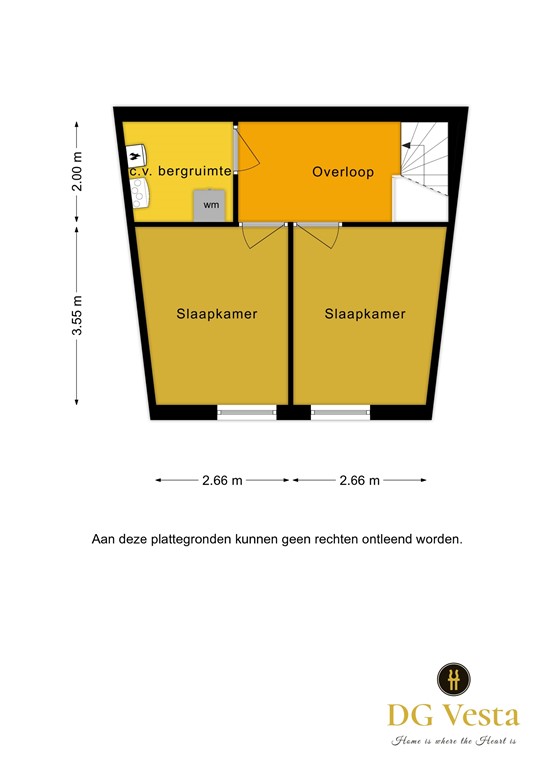Description
Beautiful offer in the popular district Blixembosch! This house is very well maintained and equipped with energy label A,
a modern bathroom, 3 spacious bedrooms and a garden with a length of up to 12.5 meters.
In the vicinity are several amenities including supermarkets, schools, nurseries, stores, a pharmacy and community center. Highways are within easy reach, so you are within 3 minutes on the A50, A2 and A58 is. In the district you can walk to the park Aanschot and the Henri Dunantpark is within cycling distance. Through the "Ikea tunnel" you can cycle to the Sonnen Vennen and Aquabest.
Layout
Entrance hall has a tiled floor, meter cupboard (5 groups, 2 RCDs), checkroom and gives access to the living room.
The cozy living room is located on the front of the house. Through the large windows at the rear, double glazed and wooden frames, the dining room enjoys lots of light. The open kitchen is located at the rear in corner unit and has a granite countertop and features a 4-burner stove (Boretti) with electric oven and is also equipped with appliances such as extractor hood, sink, fridge and freezer with 3 drawers.
Through a portal with staircase to the second floor is also the toilet accessible. The fully tiled toilet has a hanging closet and sink.
First floor
Very spacious landing with carpeted stairs to the 2nd floor and access to 1 large bedroom and a modern bathroom which was renovated in May 2020. The bathroom has a walk-in shower, hanging toilet and washbasin with drawer.
The large bedroom (approx. 20 m2) is located at the front of the house and has a large window with 2 doors and a French balcony. There is also a possibility for a 2nd bedroom on the 1st floor.
Second floor
A staircase leads to the second floor where you will also find a spacious landing. The entire floor is carpeted. This floor has 2 bedrooms which may also be used as a hobby room or office. In addition, on this floor a storage room with central heating boiler (2018), mechanical ventilation and connection for washing machine and dryer.
Bedroom 1 and 2 (both approximately 10 m2) located on the front of the house and are equipped with a tilt-and-turn window.
Balcony
The house has 2 French balconies.
Garden
Beautifully landscaped and very spacious backyard located on the North West, sun terrace, detached shed with electricity and back. The front garden is located on the South East. Also, the window at the rear an electric awning and the front is equipped with marquise window.
The exterior of the entire house was painted in 2021 (6 years warranty via Eigen Huis).
Details
- Askingprice € 425.000,-- k.k.
- Living area 120 m2
- Construction year 1999
- Plot:197 m2
- Luxury modern bathroom ( May 2020 )
- The roof was provided with a new coating in April 2022 which offers a 15 year warranty
- Energy label A
- Very spacious tapered backyard
- Acceptance in consultation


.jpg)
.jpg)
.jpg)
.jpg)
.jpg)
.jpg)
.jpg)
.jpg)
.jpg)
.jpg)
.jpg)
.jpg)
.jpg)
.jpg)
.jpg)
.jpg)
.jpg)
.jpg)
.jpg)
.jpg)
.jpg)
.jpg)
.jpg)
.jpg)
.jpg)
.jpg)
.jpg)
.jpg)


