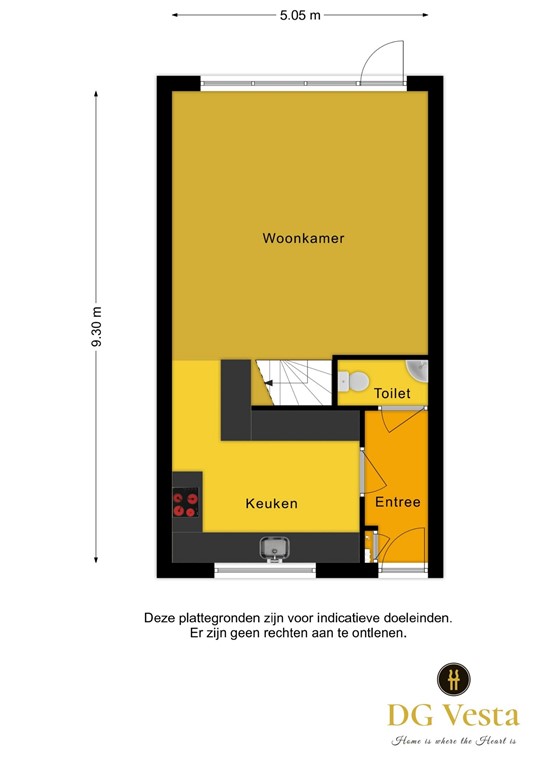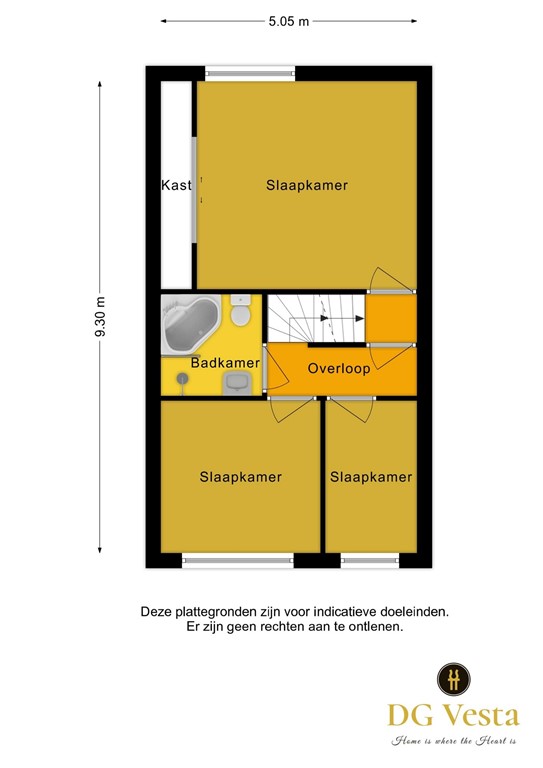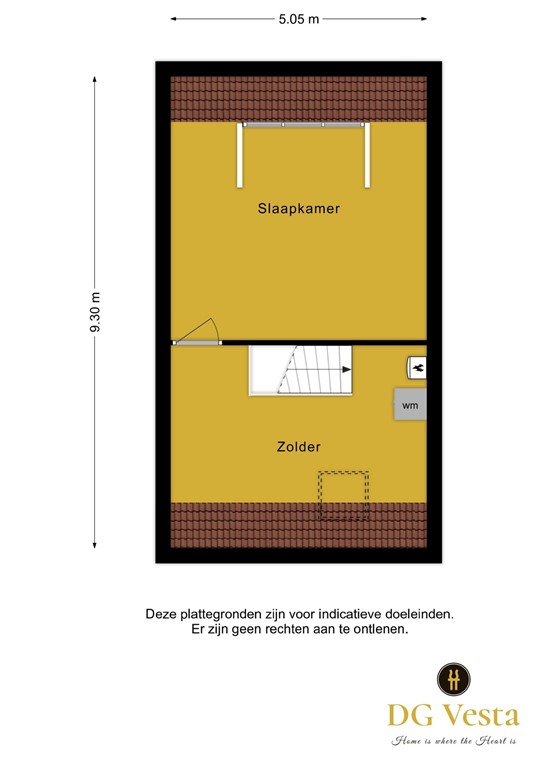Description
This extended townhouse with 4 bedrooms and a detached garage has a total living area of 112 m2 and is situated on a plot of 146 m2. The house is fully insulated and has plastic frames with HR + + glass and 13 solar panels. In short, definitely worth a visit.
The house has a pleasant location in the district Blixembosch-Oost and is located a short distance from all desired facilities such as schools, nurseries and shopping "Ouverture" with a variety of stores and amenities. Close to the unique nature reserve 'De Aanschots Beemden'. There is ample parking available and via the John F. Kennedylaan various roads are easily accessible.
Layout
Entrance hall with laminate flooring and a modern fully tiled wall closet with sink equipped with a tiled floor. The cupboard has 8 groups and protected by two RCDs.
Bright, full-width living room with laminate flooring and French doors to the private backyard. The half open modern kitchen (with free view over a park) is placed in a corner unit with a wall unit with extra storage space. Equipped with all appliances including 5-burner stove, hood, oven, dishwasher and sink.
First floor
Landing with laminate flooring and access to 3 bedrooms, bathroom and fixed staircase to the second floor. The first floor is equipped with shutters on the front side and mosquito nets.
Bedroom 1 located at the front of the house with a beautiful panoramic view over the playing field and equipped with a large sliding door closet.
Bedroom 2 and 3 are located at the rear of the house.
Fully tiled, modern luxury bathroom equipped with a corner bath, walk-in shower, washbasin and wall closet.
Second floor
Via the staircase you reach the attic with laminate flooring and a large skylight. Also here is the location for the central heating combi boiler (built 2008), connections for washing equipment and the inverter for the 13 solar panels. Also, this space has many storage options.
Bedroom 4 located at the rear of the house and equipped with a large dormer.
Garden
A beautifully landscaped backyard located on the northwest and equipped with a roof and an attractive sun terrace. In the backyard is a spacious detached garage located, which is partially insulated, equipped with electricity, electric garage door and storage.
Details
-Bid starting from € 399,000 k.k.
-Energy label A
-13 solar panels
-Fully insulated
-Living area 112m2
-4 bedrooms
-Plot 146m2
-Year of construction 1993
-Located in the popular district Blixembosch and near all amenities.
-Acceptance in consultation










































