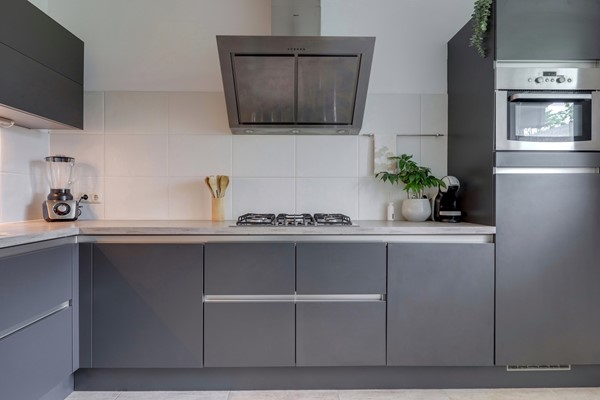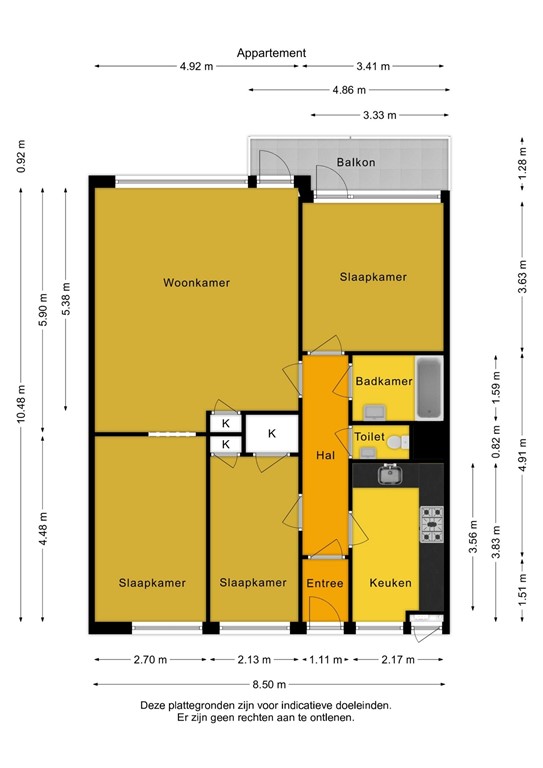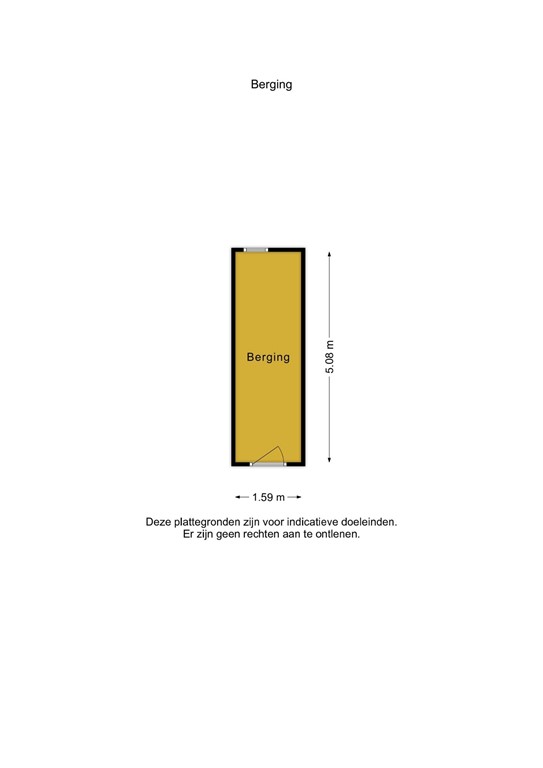Description
OPEN HOUSE
Friday, May 12th from 4:00 p.m. to 6:00 p.m
Saturday, May 13th from 9:30 a.m. to 11 a.m
Lovely bright 4-room apartment on the 3rd floor with double glazing and energy label C. The apartment has a spacious living room, separate kitchen, 3 bedrooms, bathroom, balcony facing west with panoramic views and private storage. Located in the Woenselse Heide neighborhood near stores, schools, sports facilities, the Henri Dunant Park and direct roads.
LOCATION:
Nederlandplein 15 is located in the Woenselse Heide district, Woensel district. Adjacent to the apartment complex is the neighborhood shopping center Nederlandplein with 3 supermarkets, a veterinarian, drugstore and several restaurants. The apartment is also within walking distance of a community center, the Henri Dunant Park, dentist and 3 elementary school (BS De Schelp, OBS De Ontmoeting and SBO De Vijfkamp). In a radius of 15 minutes you will find shopping center Woensel XL, the sports facilities at the Vijfkamplaan/Marathonloop, the Catharina Hospital and the Maxima Medical Center Eindhoven. The center of Eindhoven is about 20 minutes by bike. Various bus lines also take you to the city center in the same time. Due to its location near direct highways (John F Kennedylaan, Huizingalaan and A50) you are quickly on the road in all directions.
Layout
GROUND FLOOR:
Central entrance with mailboxes and intercom. Then the central hall with the elevator and staircase. Also a private storage room of 8 m2 and equipped with electricity.
Other floors
3rd FLOOR:
Gallery with access to the apartments. From the gallery you have access to the meter cupboard.
APARTMENT:
Vestibule with adjacent hall with the toilet, kitchen, bathroom, 3 bedrooms and living room. The vestibule is finished with a tiled floor and hallway is finished with a laminate floor. The partly tiled toilet has a hanging toilet, bidet and sink.
Living room of approximately 28 m2 with a large window, built-in closet, TV wall with LED lighting and door to the balcony. The room is finished with a laminate floor.
The apartment has a separate modern kitchen with a tiled floor. The kitchen is equipped with a sink, 5-burner stove, built-in combi microwave, built-in refrigerator, built-in washer-dryer combination and built-in dishwasher.
Bedroom 1: approximately 12 m2 in size and has access to the balcony adjacent to the living room. Equipped with air conditioning.
Bedroom 2: approx 13m2 in size and directly adjacent to the living room.
Bedroom 3: approx. 10 m2 in size and has 2 fitted wardrobes.
The bathroom is partly tiled and equipped with a bathtub combined with a shower and a sink.
Balcony
BALCONY:
Balcony of approximately 6 m2 facing west with sweeping views of the surrounding area is equipped with decking.
Details
- Spacious and bright 4-room apartment;
- Furniture possibly available for acquisition;
- Large windows provide optimal light;
- All walls in the apartment are plastered;
- The possibility exists to pull bedroom 1 or 2 further to the living room creating a larger living space. It is also possible to join bedroom 2 and 3 together to create a large master bedroom;
- Equipped with wooden window frames with double glazing which were painted 3 years ago (maintained);
- Energy label C, valid until May 2033;
- Heating through block heating and hot water through a boiler;
- Healthy and professional VvE. The service costs are approximately € 180 per month for the house and storage. In addition, an advance of approximately € 80 per month for heating costs;
- There are plans to replace the elevators this year;
- There are plans to increase sustainability in the coming years and to switch to gas free.


.jpg)
.jpg)
.jpg)
.jpg)
.jpg)
.jpg)
.jpg)
.jpg)
.jpg)
.jpg)
.jpg)
.jpg)
.jpg)
.jpg)

.jpg)
.jpg)
.jpg)
.jpg)
.jpg)
.jpg)
.jpg)
.jpg)
.jpg)
.jpg)
.jpg)
.jpg)
.jpg)
.jpg)
.jpg)
.jpg)
.jpg)
.jpg)
.jpg)
.jpg)
.jpg)

