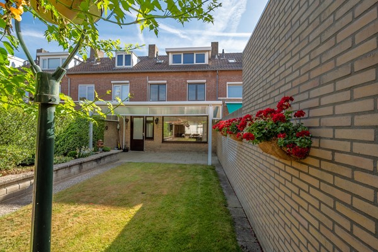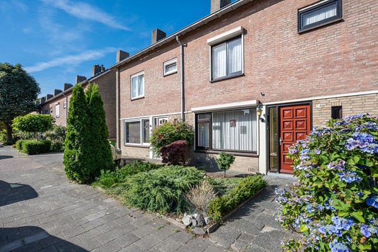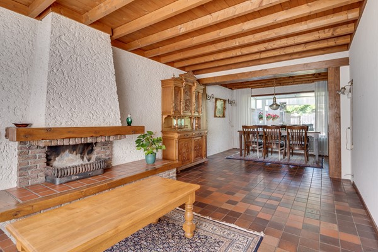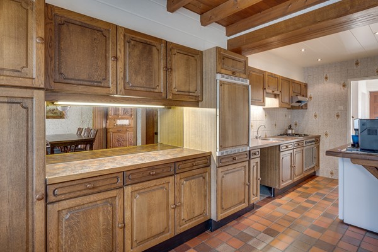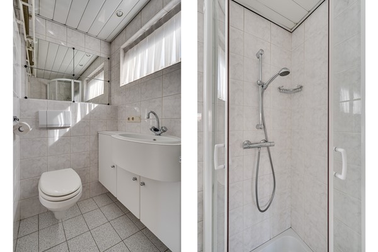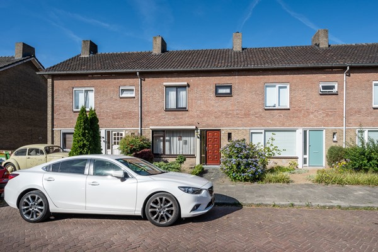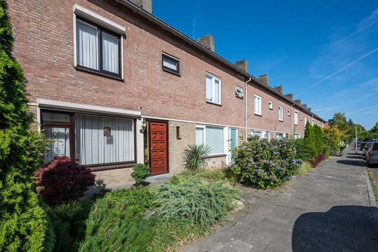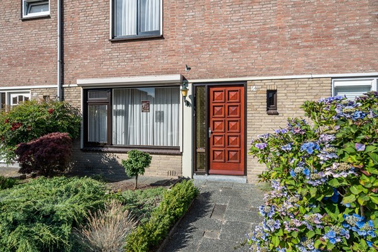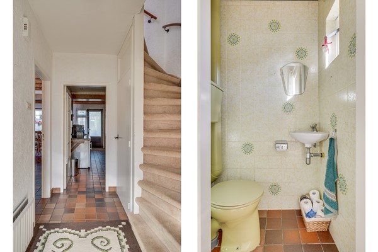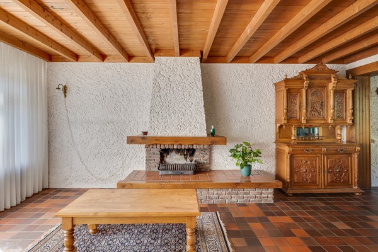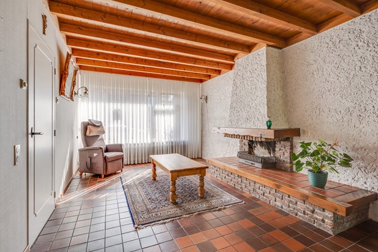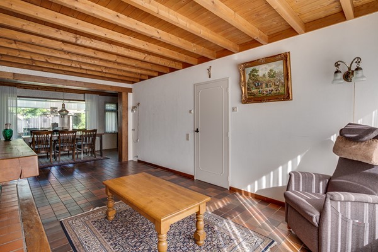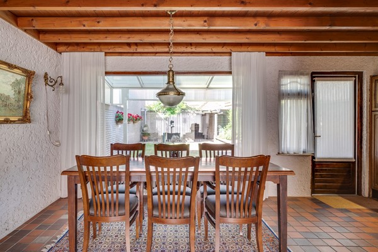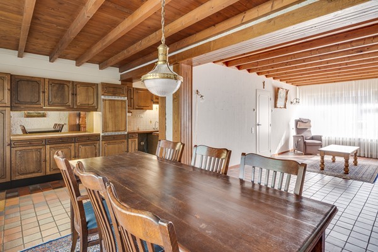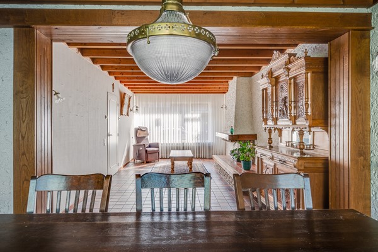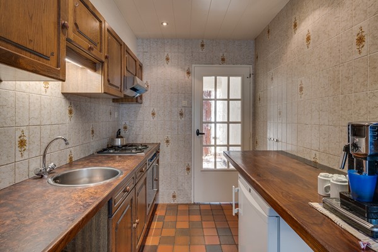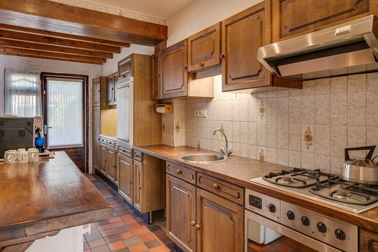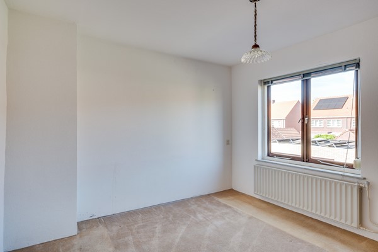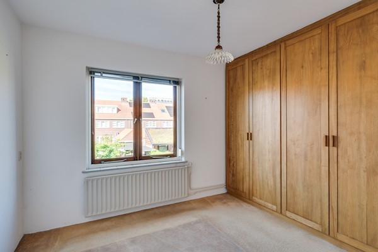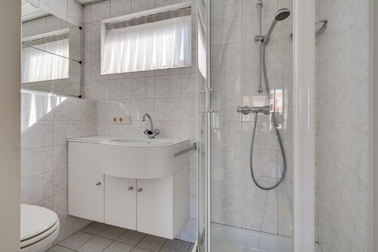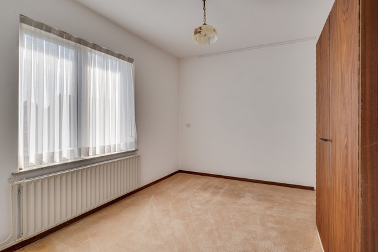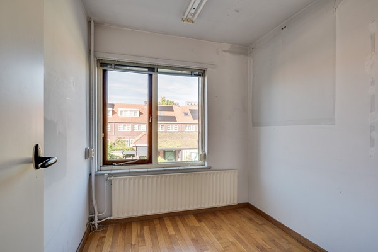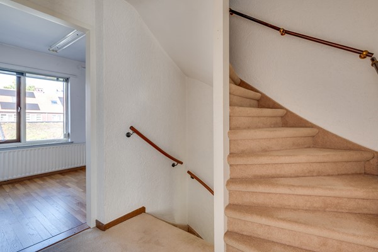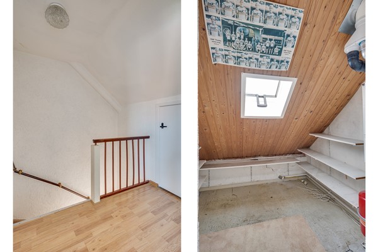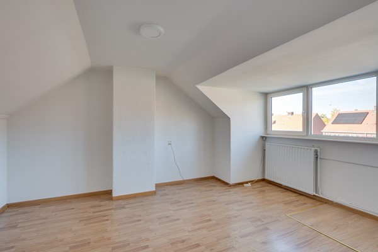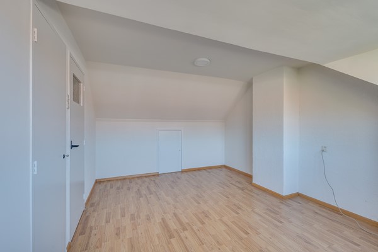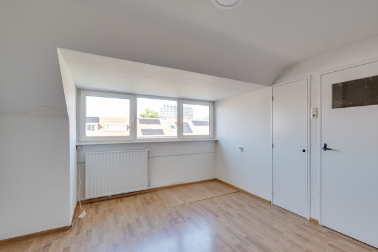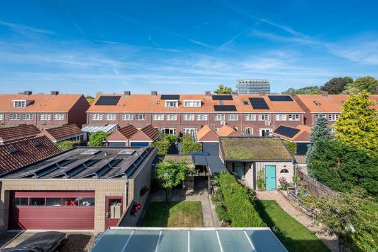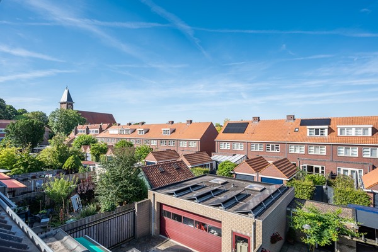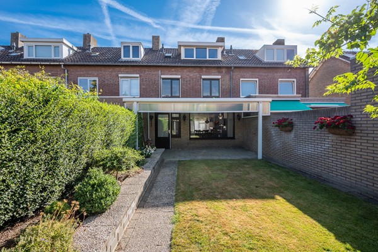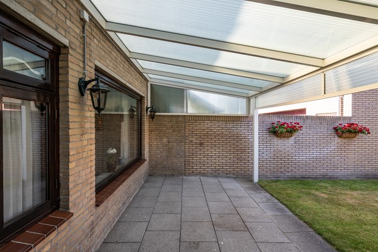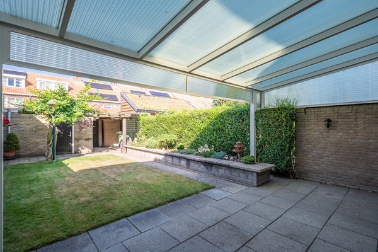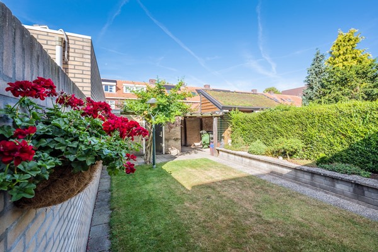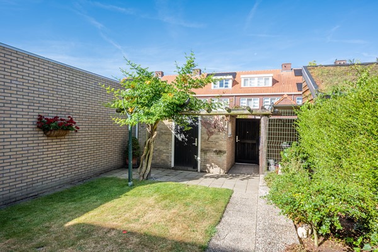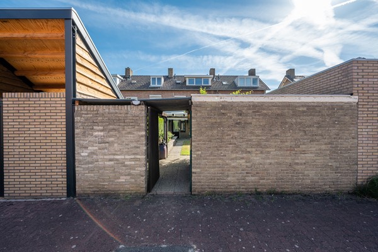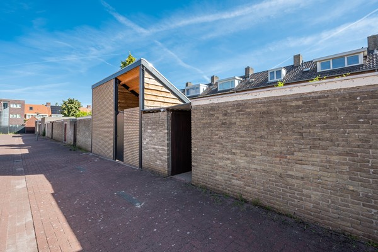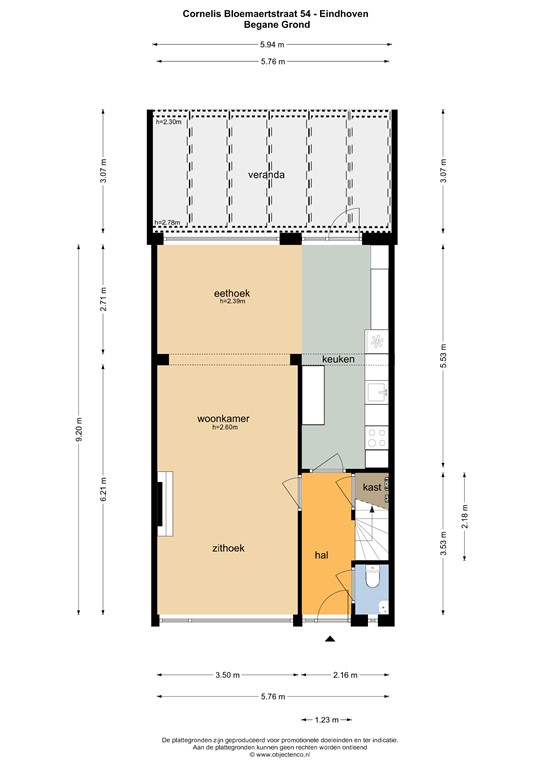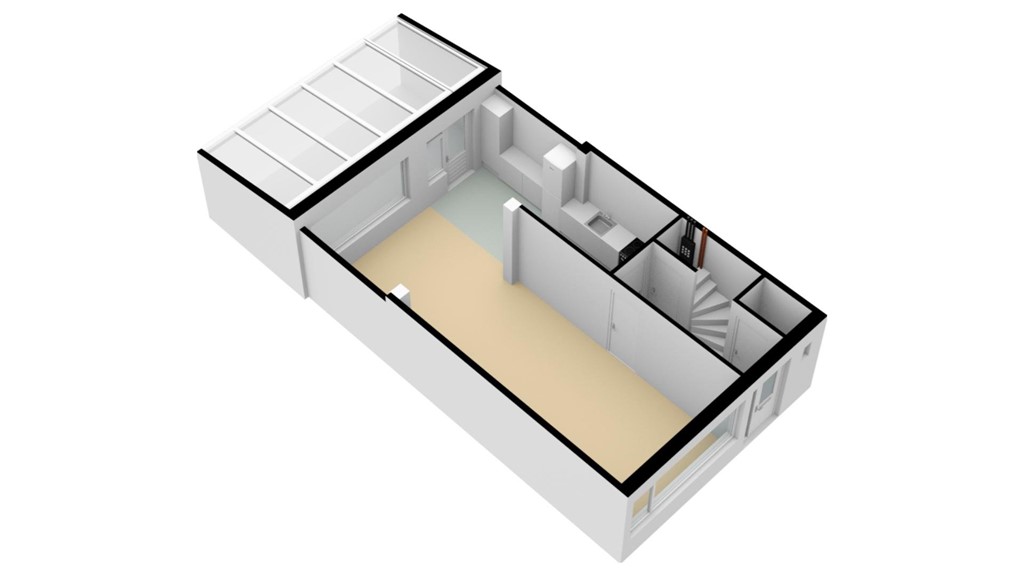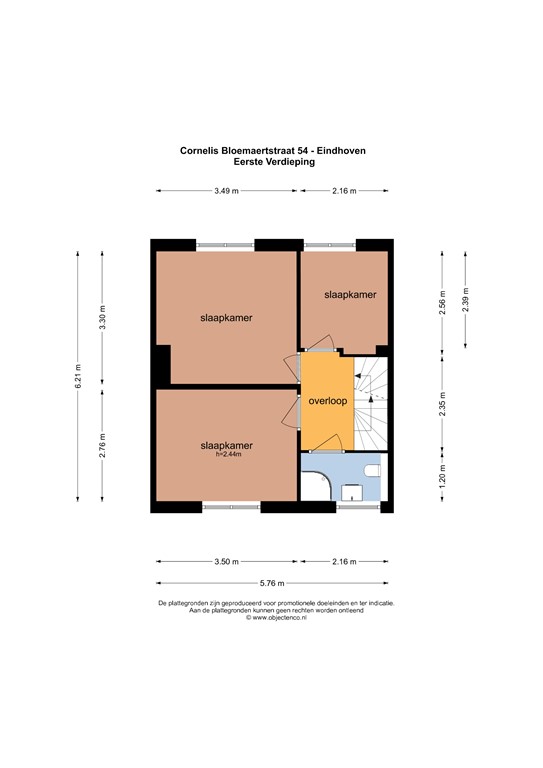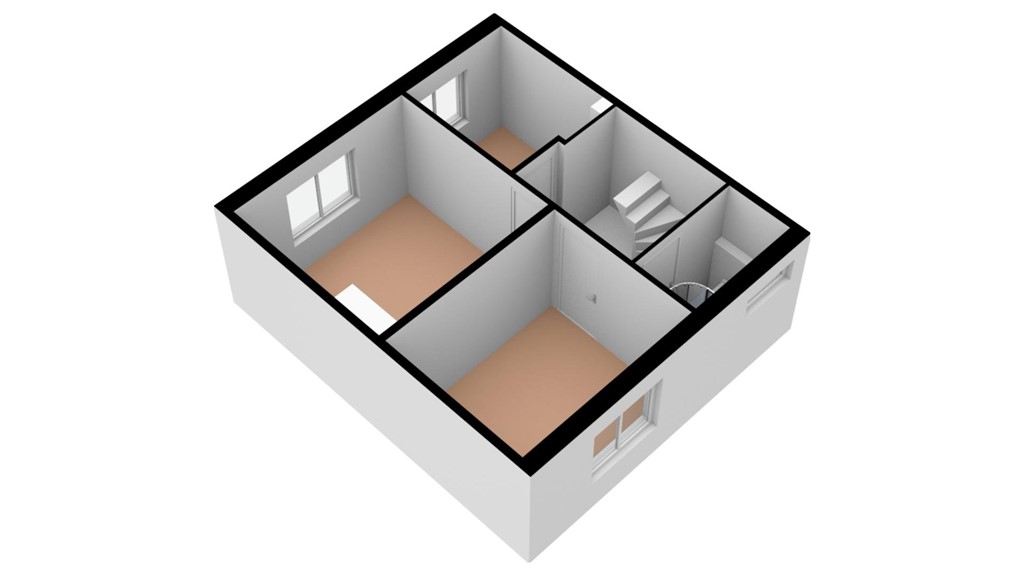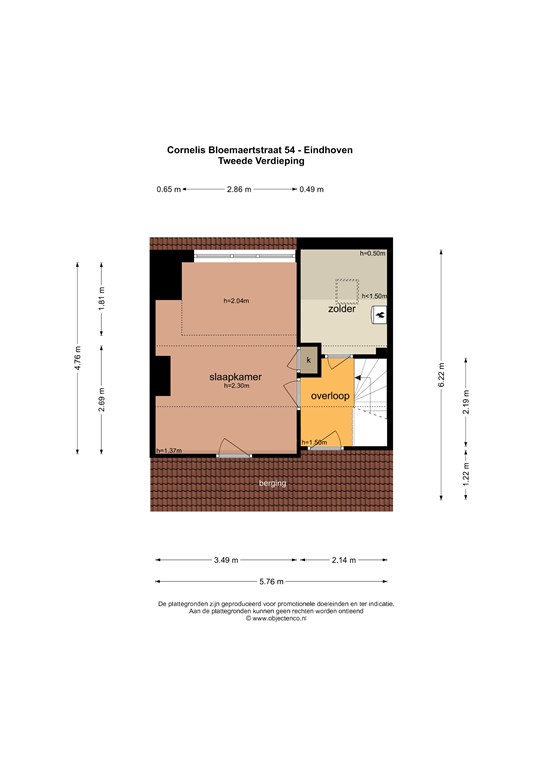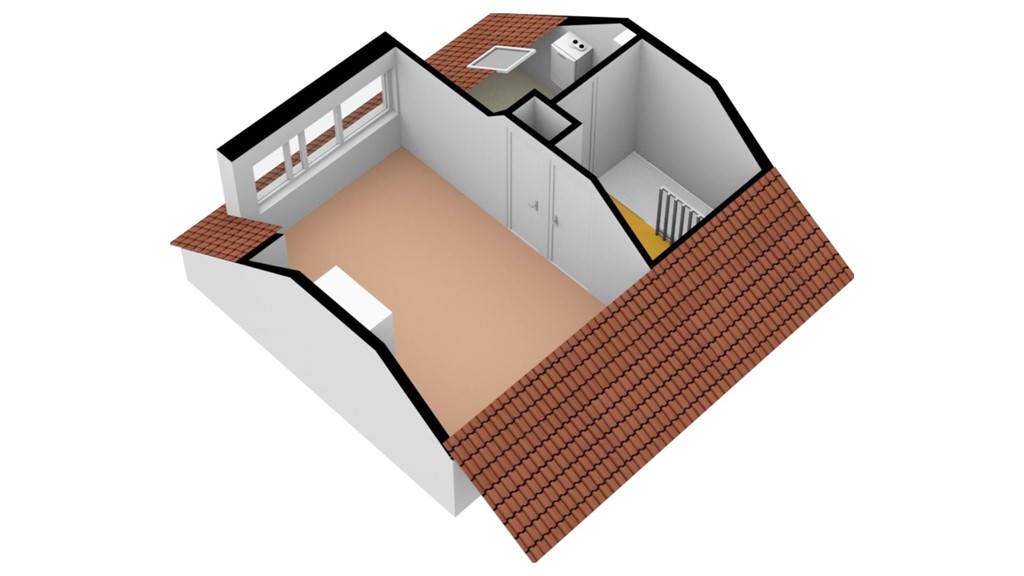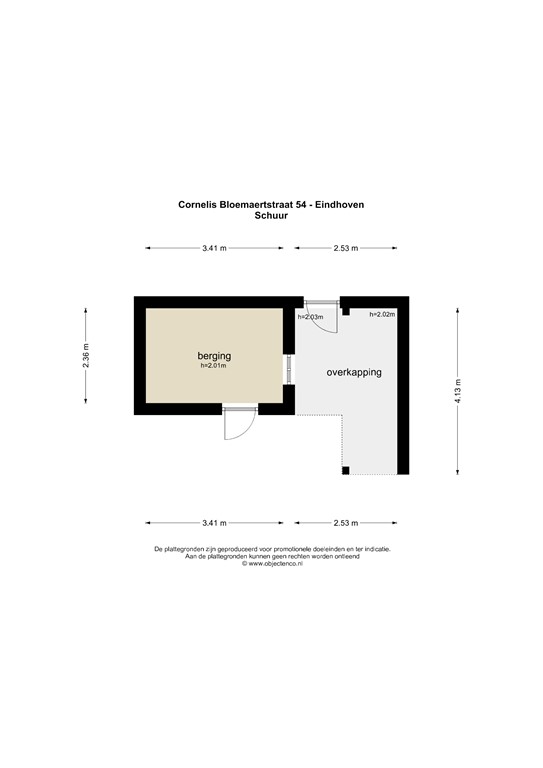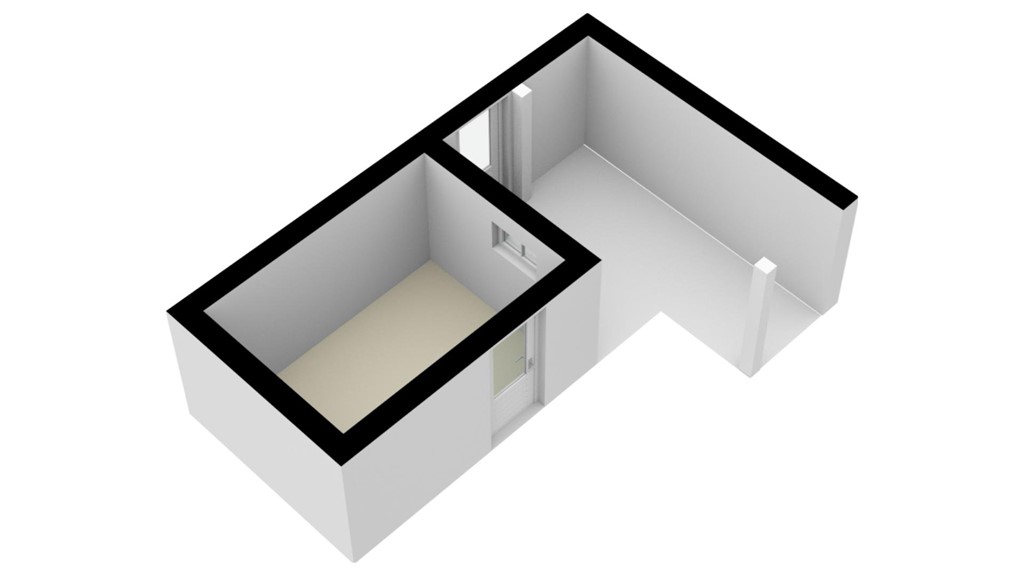Description
Are you looking for a home that you can decorate to your own taste?
This spacious family home in the popular district 'de Barrier' with deep garden is located in a quiet street with all amenities within easy reach and the city center within cycling distance. Of course, especially the first floor needs an update but this house has enormous potential. This house has a large, extended living room, spacious kitchen, 4 bedrooms, bathroom, a front garden and a deep backyard with cover, back and storage.
Year of construction 1961
Contents 382.39 m3
172 m² plot
Living space 112.3 m2
External storage 15.5 m2
Acceptance in consultation (short term possible)
Layout
Entrance hall, meter cupboard, toilet room with sink and access to living room.
Living room
Spacious, expanded living room with tiled floor and fireplace. From the dining room (extension) you have access to the semi-open kitchen.
Kitchen
The extension creates a spacious kitchen. This dark oak kitchen is placed in a wall arrangement, is equipped with various devices and has the same tiled floor as the living room.
First floor
From the hall a staircase gives access to the second floor. Landing with adjacent 3 bedrooms and a bathroom.
All bedrooms have laminate flooring.
Fully tiled bathroom with sink, toilet and shower.
Second floor
A fixed staircase leads you to the second floor where a landing gives access to the attic room with CV preparation and a spacious bedroom with large dormer.
Garden
Fully enclosed sunny backyard facing southwest with back and shed. The roof allows you to enjoy this lovely garden almost all year round.
Details
Construction year 1961.
Traditional construction with double glazing.
Energy label E.
Living space 112.3 m2
Asking price € 359,000 kk
Acceptance in consultation


