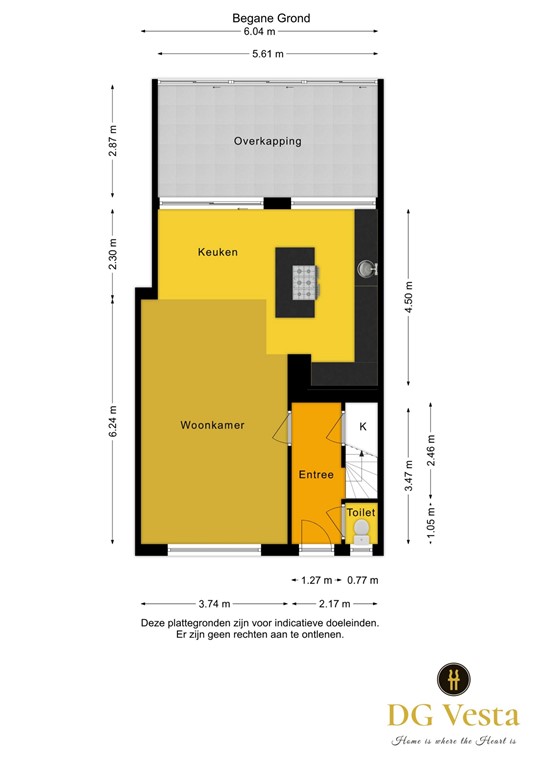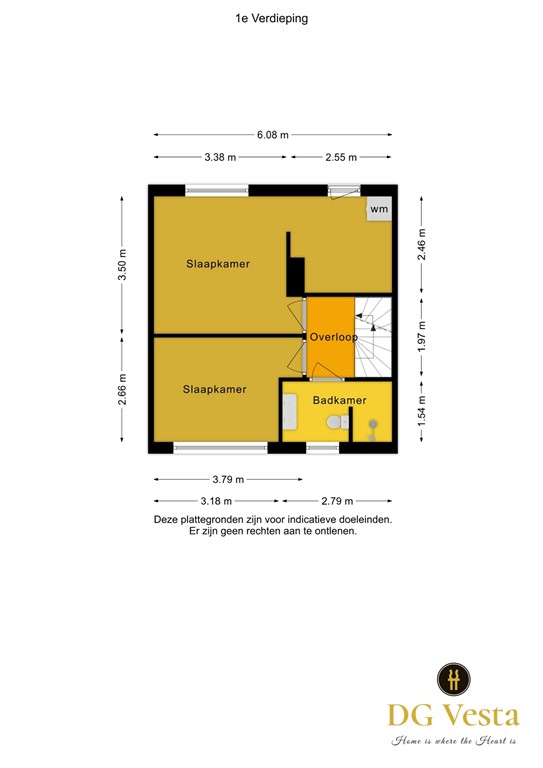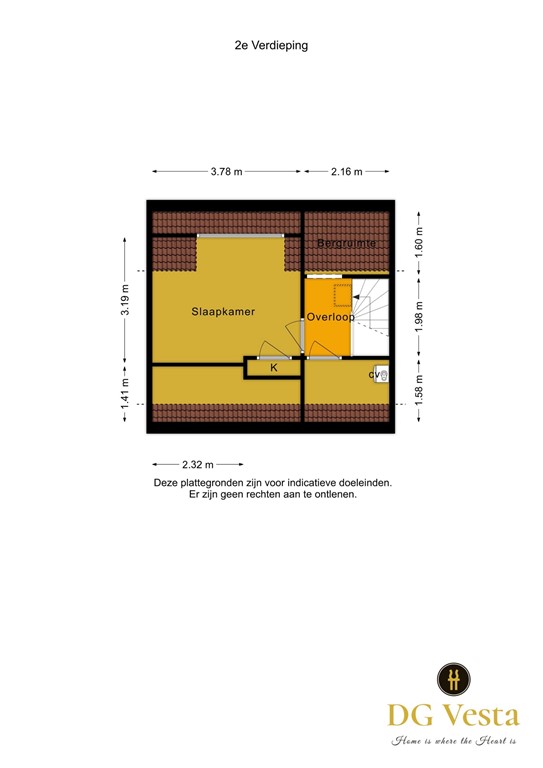


| Price | €499,000 |
| Type of residence | House, single-family house, corner house |
| Plot size | 165 m² |
| Liveable area | 110.2 m² |
| Acceptance | By consultation |
| Status | New for sale |
✨ Move-in Ready and Sustainable Family Home in Strijp – Botenlaan 80 ✨ At Botenlaan 80, this fully renovated and well-insulated family home is waiting for its new owners. With a living area of approximately 110 m², a modern kitchen with island, a stylish bathroom, and a comfortable 16 m² conservatory/extension, this home offers everything you need for a carefree and comfortable lifestyle. Thanks to underfloor heating on the ground floor, 12 solar panels, a boiler installed in 2025, and Energy Label C, you can enjoy a cozy home with low energy costs. In addition, there is a spacious garage of 32.7 m², perfect for cars, bicycles, or as a hobby/workspace. Key Features - Living area: approx. 110.2 m² - Conservatory/extension: 16 m² - Garage: 32.7 m² - Fully renovated 3 years ago - Modern kitchen with island - Modern bathroom - Underfloor heating on the ground floor - 12 solar panels - Boiler 2025 - Energy Label C Location The home is situated in the popular Strijp neighborhood, on the west side of Eindhoven. Everything you need – from supermarkets to cozy lunch spots and the trendy Strijp-S – is within cycling distance. Fancy a terrace or a stroll through the park? It’s all nearby. For commuters, the main roads A2, A67, and N2 are easily accessible. Public transport is also convenient: Eindhoven Central Station is surprisingly close, putting you in the heart of the vibrant city life in no time. In short: a home that perfectly combines modern comfort, sustainable features, and a prime location. Move-in ready and ready for the future!
Entrance / Hall Upon entering, you are greeted by a bright and well-maintained hallway that immediately gives a sense of space and comfort. The meter cupboard has new electrical installations, ensuring safety and convenience. Adjacent to the hallway is a separate toilet with a modern wall-mounted toilet, stylishly finished and perfect for guests. Living Room and Kitchen The spacious living room is a true highlight, featuring underfloor heating for year-round comfort. The modern open kitchen is equipped with a granite countertop, induction hob, dishwasher, freezer, fridge, two ovens, microwave, and a convenient sink, perfectly combining cooking and living. Conservatory Through elegant accordion sliding doors, you enter the 16 m² conservatory, a bright and inviting space connecting indoors and outdoors. The conservatory features large glass doors, a skylight, and a wood-burning stove, making it a cozy spot in every season. The doors can be fully opened to seamlessly integrate the garden with your living space.
The first floor has a practical layout with a bright landing, two bedrooms, and a modern bathroom. The master bedroom at the rear is spacious, with a large walk-in closet and a washing machine connection (previously a separate bedroom, easily converted back to a third bedroom if desired). From the master bedroom, there is a door to the roof terrace, perfect for relaxing and enjoying the sun. The second bedroom, located at the front, is bright and practical, ideal as a child’s room, office, or guest room. The modern bathroom is stylishly finished, featuring a walk-in shower, wall-mounted toilet, and double vanity, combining comfort and functionality.
The second floor is efficiently arranged. The landing provides access to storage space under the knee walls, and the boiler (2025) is conveniently located here. There is also a third bedroom with a dormer, adding extra light and space, perfect as a child’s room, office, or hobby room.
The backyard is fully paved, creating a low-maintenance outdoor space. Direct access from the conservatory allows indoor-outdoor living at its best. The spacious garage of 32.7 m² features an roller door, providing space for at least two cars and ample storage for bikes, tools, or hobbies.
- Asking price: € 499,000 k.k. - Living area: 110.2 m² + conservatory of 16 m² - Conservatory: 16.1 m² - Garage: 32.7 m² - Volume: 382 m³ - Plot size: 165 m² - Energy Label C with 12 solar panels - Underfloor heating on the ground floor - Well insulated - Availability: in consultation
| Reference number | 00405 |
| Asking price | €499,000 |
| Status | New for sale |
| Acceptance | By consultation |
| Last updated | 13 January 2026 |
| Type of residence | House, single-family house, corner house |
| Type of construction | Existing estate |
| Construction period | 1952 |
| Roof materials | Bitumen Tiles |
| Rooftype | Front gable |
| Isolations | Cavity wall Floor HR glazing Insulated glazing Roof |
| Plot size | 165 m² |
| Floor Surface | 110.2 m² |
| Content | 350 m³ |
| External surface area storage rooms | 32.7 m² |
| External surface area | 16.1 m² |
| Number of floors | 3 |
| Number of rooms | 4 (of which 3 bedrooms) |
| Number of bathrooms | 1 (and 1 separate toilet) |
| Location | Near highway Near public transport Near school On a busy street Residential area |
| Type | Back yard |
| Main garden | Yes |
| Orientation | North west |
| Has a backyard entrance | Yes |
| Condition | Beautifully landscaped |
| Garden 2 - Type | Front yard |
| Garden 2 - Orientation | North east |
| Garden 2 - Condition | Beautifully landscaped |
| Energy certificate | C |
| Type of boiler | Intergas |
| Heating source | Gas |
| Year of manufacture | 2025 |
| Combiboiler | Yes |
| Boiler ownership | Owned |
| Number of parking spaces | 2 |
| Number of covered parking spaces | 2 |
| Water heating | Central heating system |
| Heating | Air conditioning Central heating Partial Floor heating Wood stove |
| Ventilation method | Natural ventilation |
| Kitchen facilities | Built-in equipment Cooking island |
| Bathroom facilities | Double sink Toilet Walkin shower Washbasin furniture |
| Parking | Detached stone |
| Has AC | Yes |
| Has fibre optical cable | Yes |
| Garden available | Yes |
| Has a garage | Yes |
| Has roller blinds | Yes |
| Has sliding doors | Yes |
| Has solar panels | Yes |
| Cadastral designation | Strijp D 959 |
| Area | 165 m² |
| Range | Entire lot |
| Ownership | Full ownership |















































