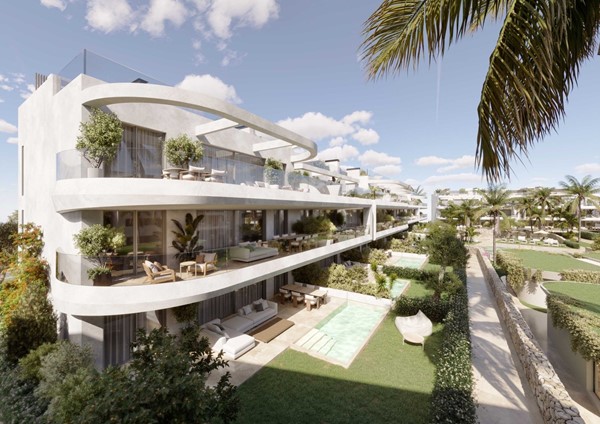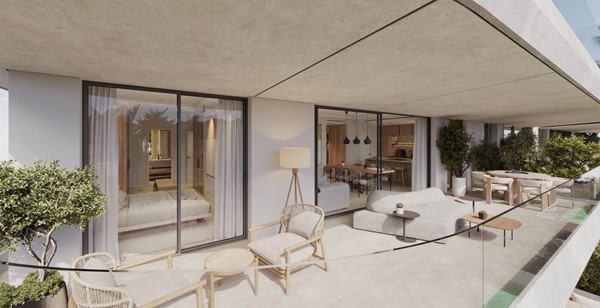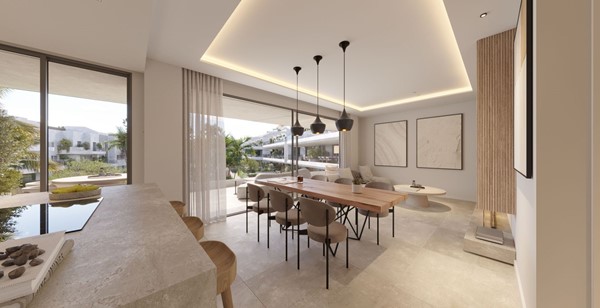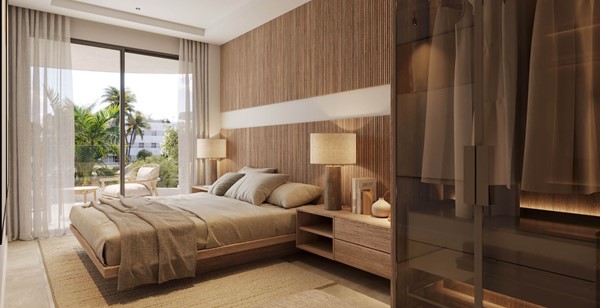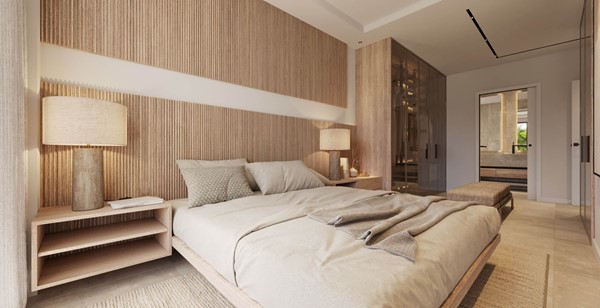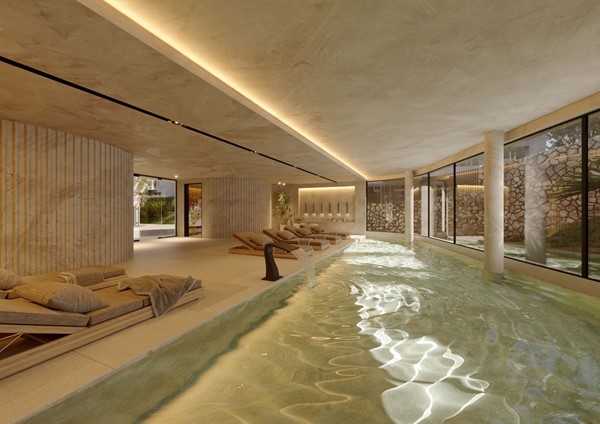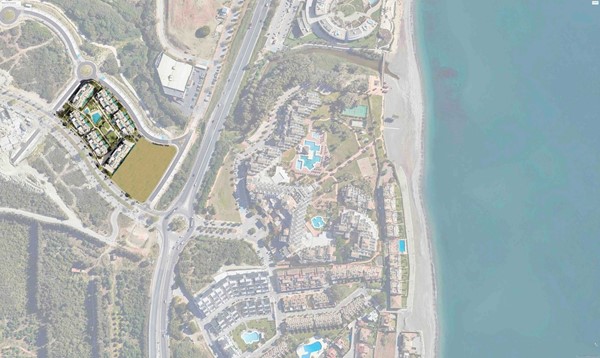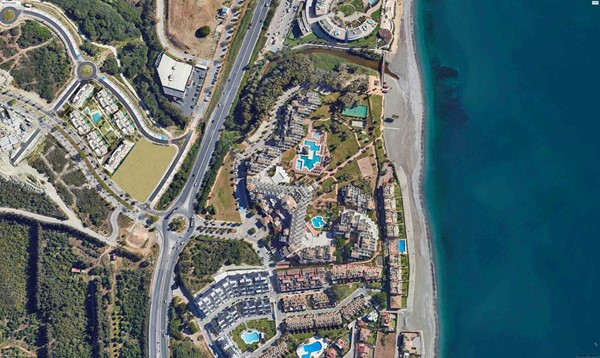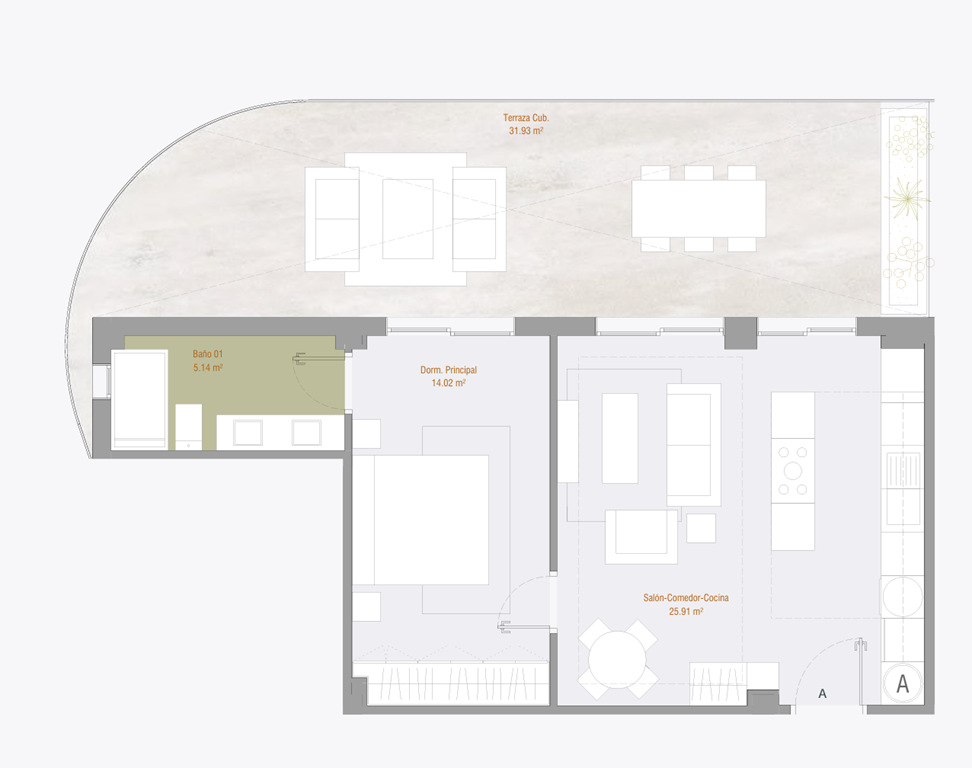


| Address: | Avenida Bernardo de Gálvez 1, 29680 Estepona |
| Price | Price on request |
| Type of residence | Apartment, flat with shared staircase, apartment |
| Liveable area | 51.73 m² |
| Acceptance | By consultation |
This complex is not just a place to live, it is a lifestyle ecosystem. Here, design, nature, and comfort come together in an inspiring living concept. From a refreshing dip in your private pool at sunrise to evening walks along the coastal path at sunset, this is not just a home, it is a statement of style and quality. Located in the bustling heart of Estepona's up-and-coming west side, this small-scale but impactful project offers an ideal blend of tranquility and urban dynamism. With the sea, beaches, restaurants, and amenities within easy reach, you can enjoy the perfect Mediterranean lifestyle here. The project comprises a total of 78 exclusive apartments with 1, 2, and 3 bedrooms. Each apartment has been designed with care and attention to detail, focusing on light, space, and elegance. Project features: • Low-rise development with an exclusive character • Spacious terraces, gardens, or penthouses with views • Sustainable architecture integrated into nature • Communal areas with green roofs, palm trees, and attractive landscaping • Modern finishes with wood, natural stone, and a neutral color palette • Floor-to-ceiling windows that blend the indoors and outdoors Facilities: The Palms offers resort-level amenities, discreetly hidden within the natural landscape. A spa tucked away behind flowering stone walls. A serene co-working space overlooking the garden and filtered daylight. A gym where glass walls frame trees, not treadmills. • Outdoor pool • Gym • Co-working space • Heated indoor pool • Spa, sauna & hammam • Fire pits The interior and design of the apartments exude a soft, modern look that blends seamlessly with the Mediterranean surroundings. The choice of natural materials such as wood and stone brings warmth and authenticity, while the neutral tones create a timeless elegance. Large windows allow daylight to flood in, making the spaces feel open and lively. The curved terraces follow the lines of the coastal landscape and reinforce the feeling of harmony between indoors and outdoors. The result is homes that flow seamlessly into one another, exude space and tranquility, and blend perfectly with their natural surroundings.
Available Apartments 1-bedroom apartments: • €387,000 – 66 m² built, 55 m² usable, 12 m² outdoor terrace, 11 m² covered terrace, 1 garage, 1 storage room • €399,000 – 66 m² built, 55 m² usable, 6 m² outdoor terrace, 12 m² covered terrace, 35 m² garden, 1 garage, 1 storage room • €446,000 – 66 m² built, 55 m² usable, 20 m² covered terrace, 23 m² garden, 1 garage, 1 storage room • €379,000 – 62 m² built, 51 m² usable, 31 m² covered terrace, 1 garage, 1 storage room • €389,000 – 66 m² built, 55 m² usable, 12 m² outdoor terrace, 11 m² covered terrace, 1 garage, 1 storage room 2-bedroom apartments • €494,000 – 104 m² built, 86 m² usable, 18 m² covered terrace, 1 garage, 1 storage room • €534,000 – 105 m² built, 86 m² usable, 18 m² covered terrace, 1 garage, 1 storage room • €529,000 – 105 m² built, 86 m² usable, 18 m² covered terrace, 1 garage, 1 storage room • €497,000 – 104 m² built, 86 m² usable, 18 m² covered terrace, 1 garage, 1 storage room • €497,000 – 104 m² built, 86 m² usable, 18 m² covered terrace, 1 garage, 1 storage room 3-bedroom apartments • €699,000 – 127 m² built, 105 m² usable, 7 m² outdoor terrace, 37 m² covered terrace, 81 m² garden, 1 garage, 1 storage room • €829,000 – 146 m² built, 121 m² usable, 109 m² outdoor terrace, 84 m² garden, 1 garage, 1 storage room • €717,000 – 127 m² built, 105 m² usable, 15 m² outdoor terrace, 42 m² covered terrace, 70 m² garden, 1 garage, 1 storage room • €872,000 – 146 m² built, 121 m² usable, 66 m² outdoor terrace, 83 m² garden, 1 garage, 1 storage room • €954,000 – 151 m² built, 124 m² usable, 63 m² outdoor terrace, 1 garage, 1 storage room • €628,000 – 129 m² built, 106 m² usable, 39 m² covered terrace, 1 garage, 1 storage room • €959,000 – 151 m² built, 124 m² usable, 63 m² outdoor terrace, 1 garage, 1 storage room • €611,000 – 129 m² built, 106 m² usable, 39 m² covered terrace, 1 garage, 1 storage room
| Reference number | 00379 |
| Price | Price on request |
| Furnishing | Optional |
| Acceptance | By consultation |
| Last updated | 26 September 2025 |
| Type of residence | Apartment, flat with shared staircase, apartment |
| Floor | 1st floor |
| Type of construction | New estate |
| Construction period | 2026 |
| Roof materials | Ceramic Stone |
| Rooftype | Flat |
| Certifications | Fire safety Security |
| Isolations | Eco construction Full HR glazing |
| Floor Surface | 51.73 m² |
| Content | 171 m³ |
| External surface area | 31.93 m² |
| Number of floors | 1 |
| Number of rooms | 2 (of which 1 bedroom) |
| Number of bathrooms | 1 |
| Location | Near highway Near park Near public transport Near school On a quiet street Open position Residential area Sheltered location Unobstructed view |
| Water heating | Solar water heating |
| Heating | Air conditioning Floor heating Partial Floor heating |
| Ventilation method | Mechanical ventilation |
| Bathroom facilities | Double sink Sink Toilet Underfloorheating Walkin shower Washbasin furniture |
| Parking | Parking lot |
| Has AC | Yes |
| Has an alarm | Yes |
| Has a balcony | Yes |
| Has CCTV | Yes |
| Has an elevator | Yes |
| Has home automation | Yes |
| Has a phone line | Yes |
| Has an internet connection | Yes |
| Has a sauna | Yes |
| Has a storage room | Yes |
| Has sliding doors | Yes |
| Has ventilation | Yes |

