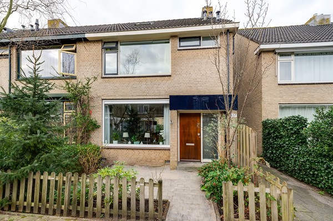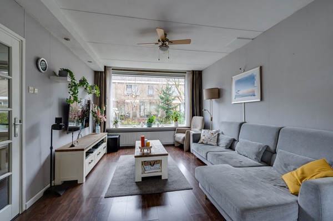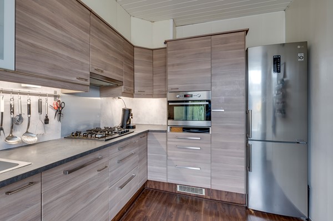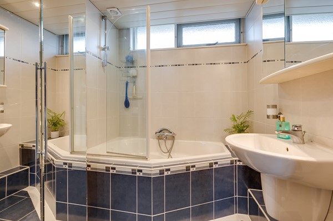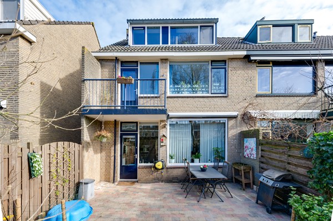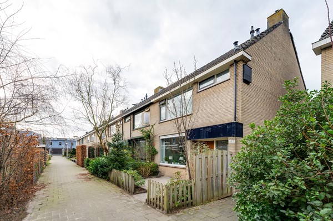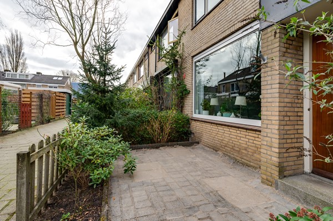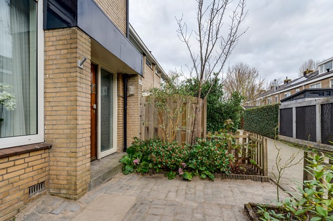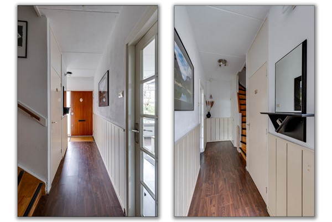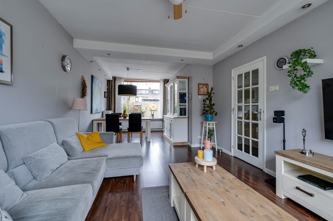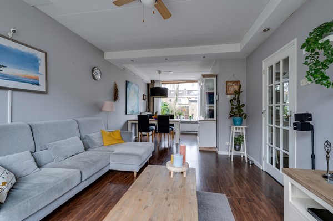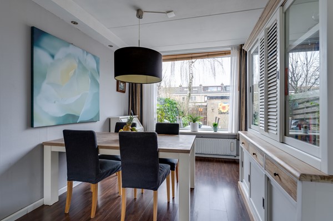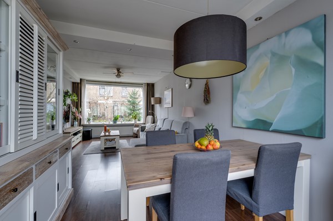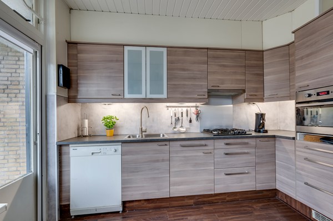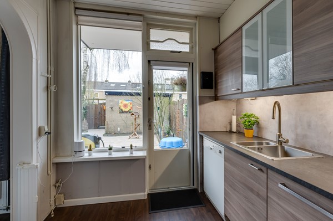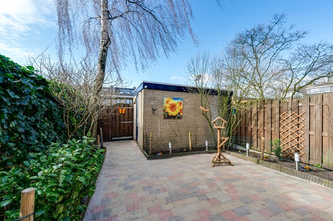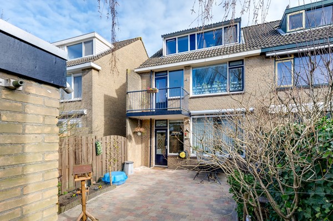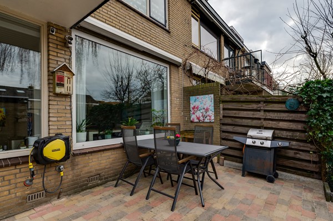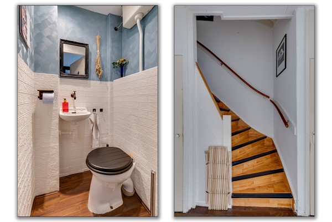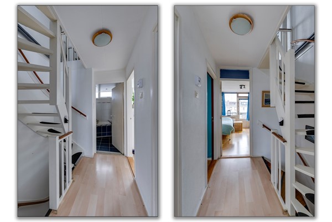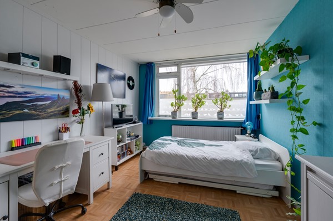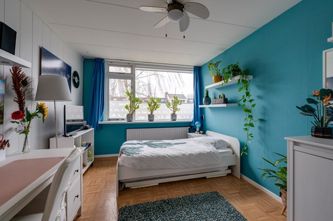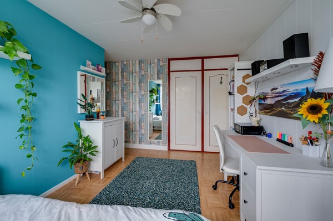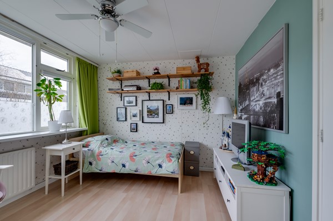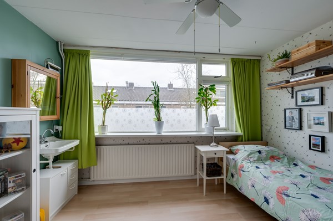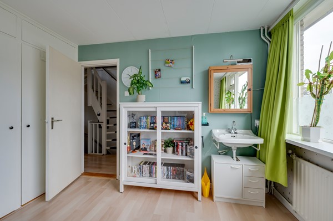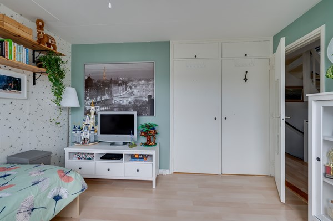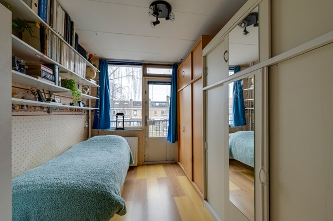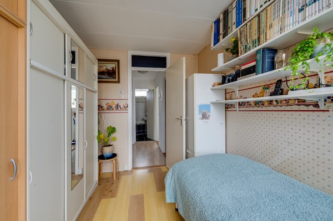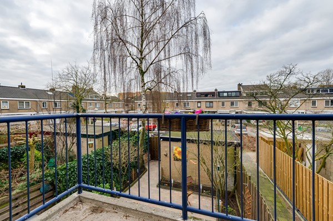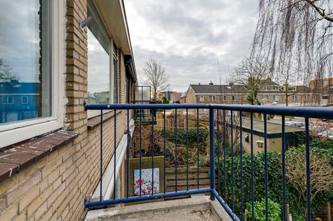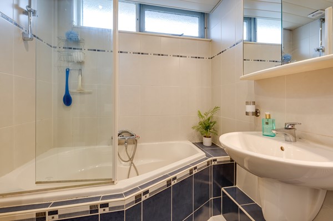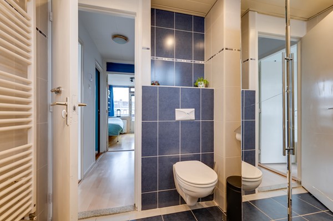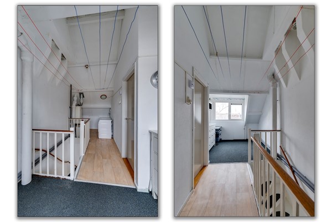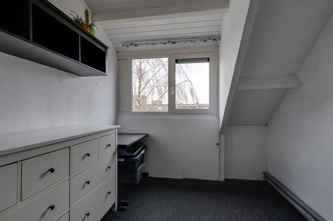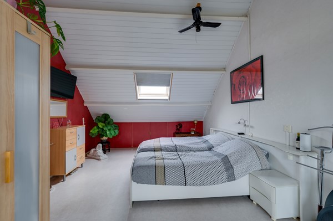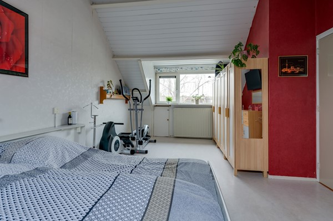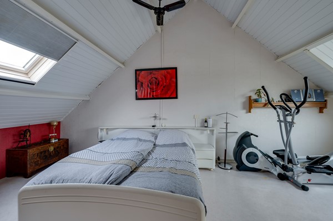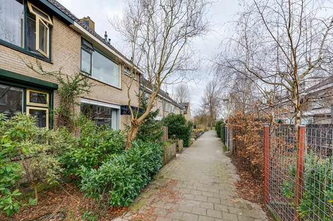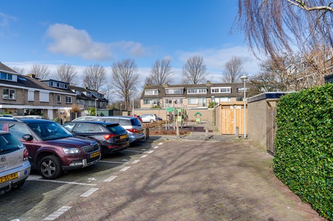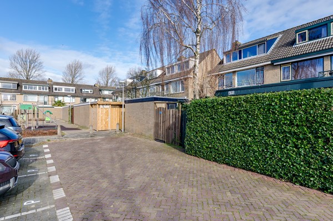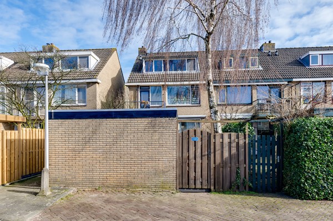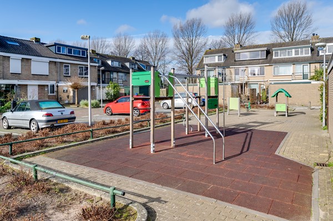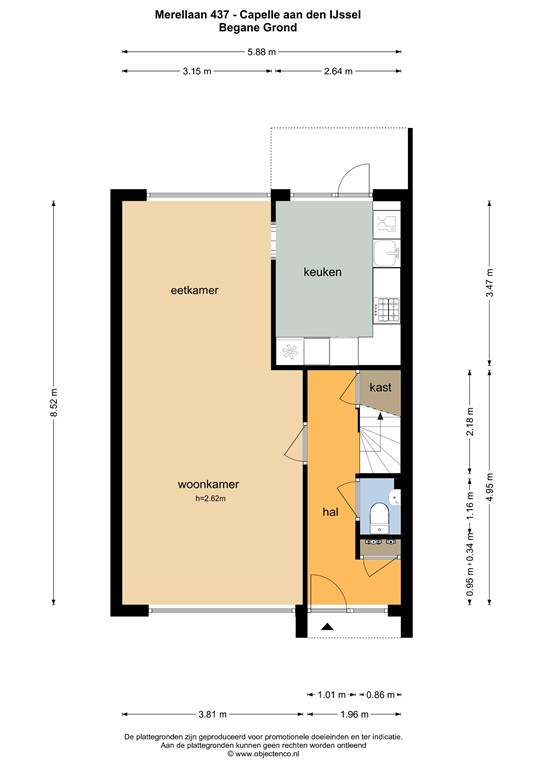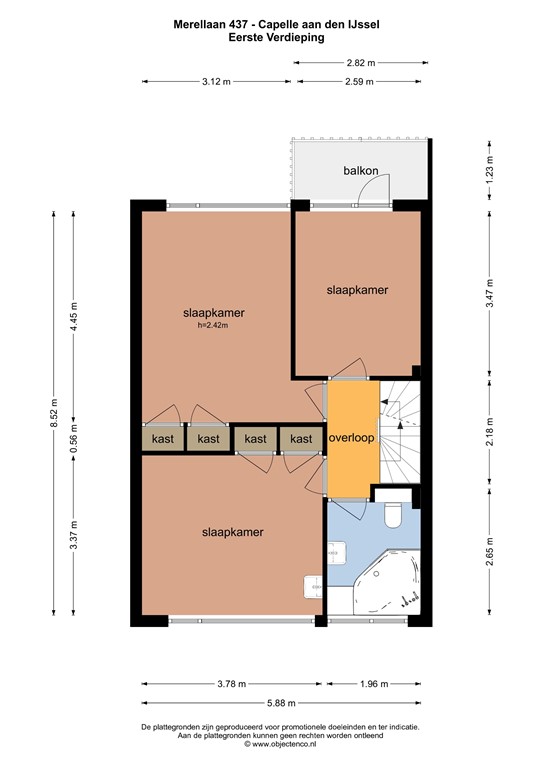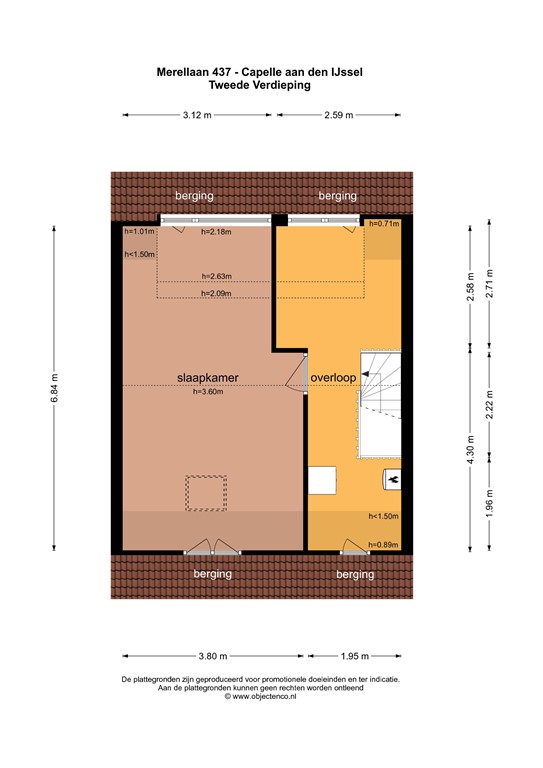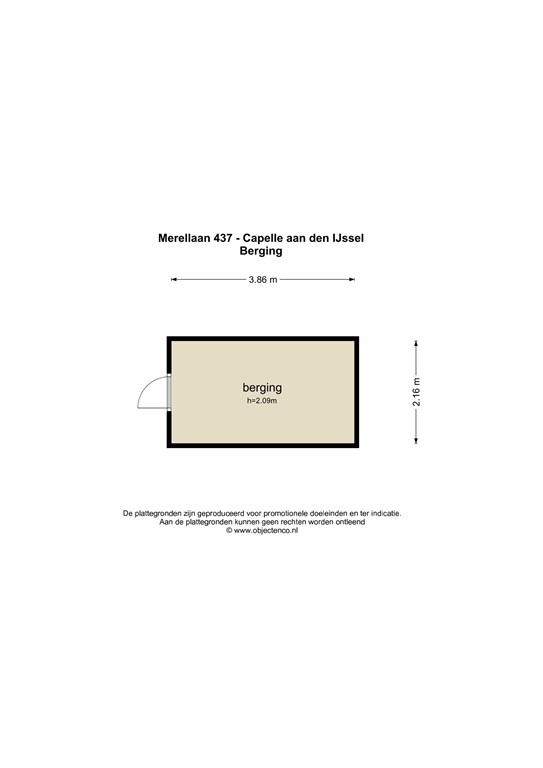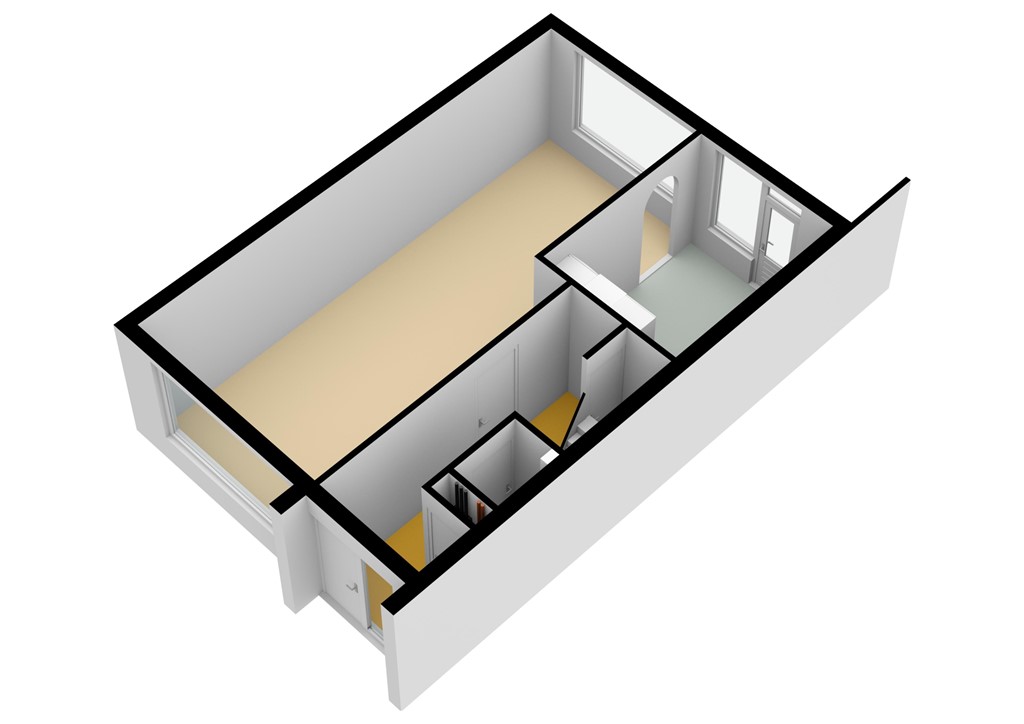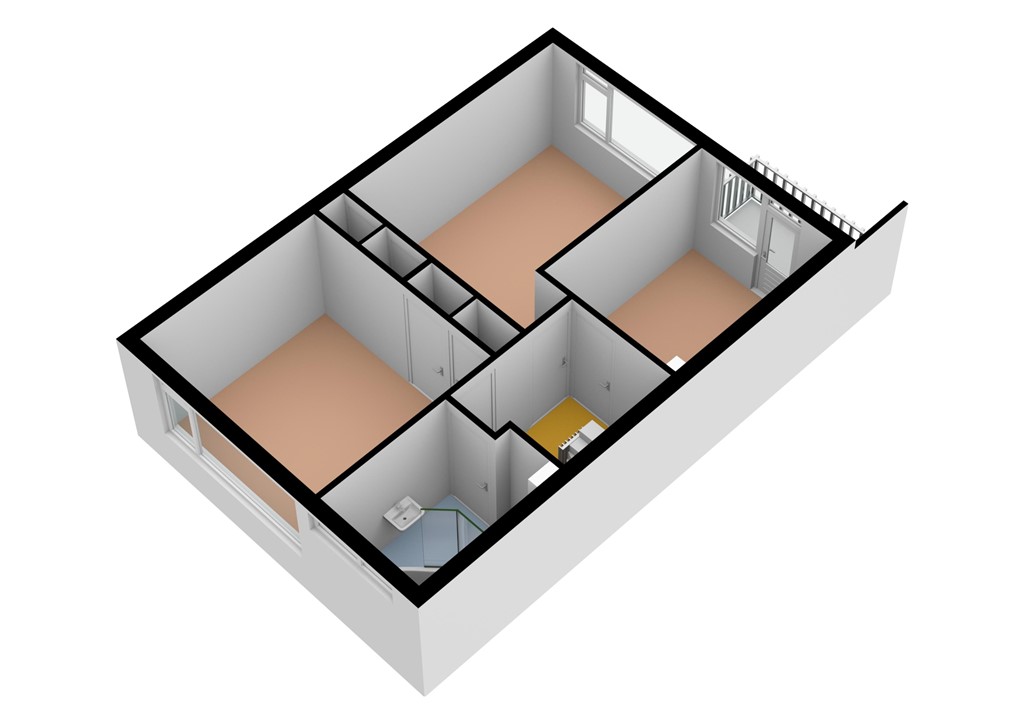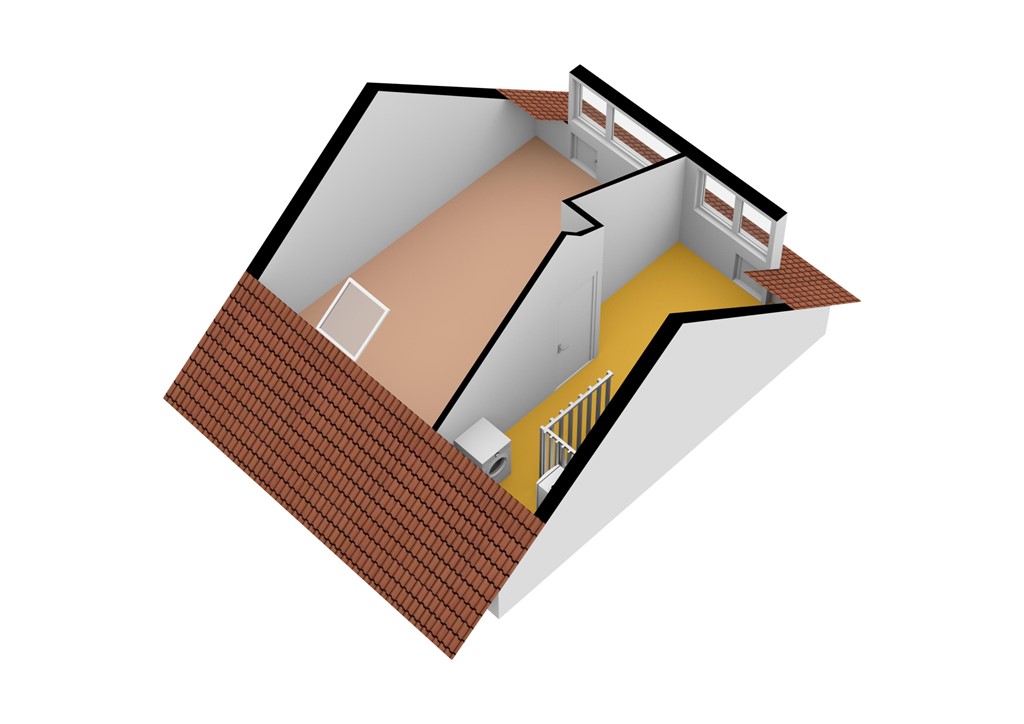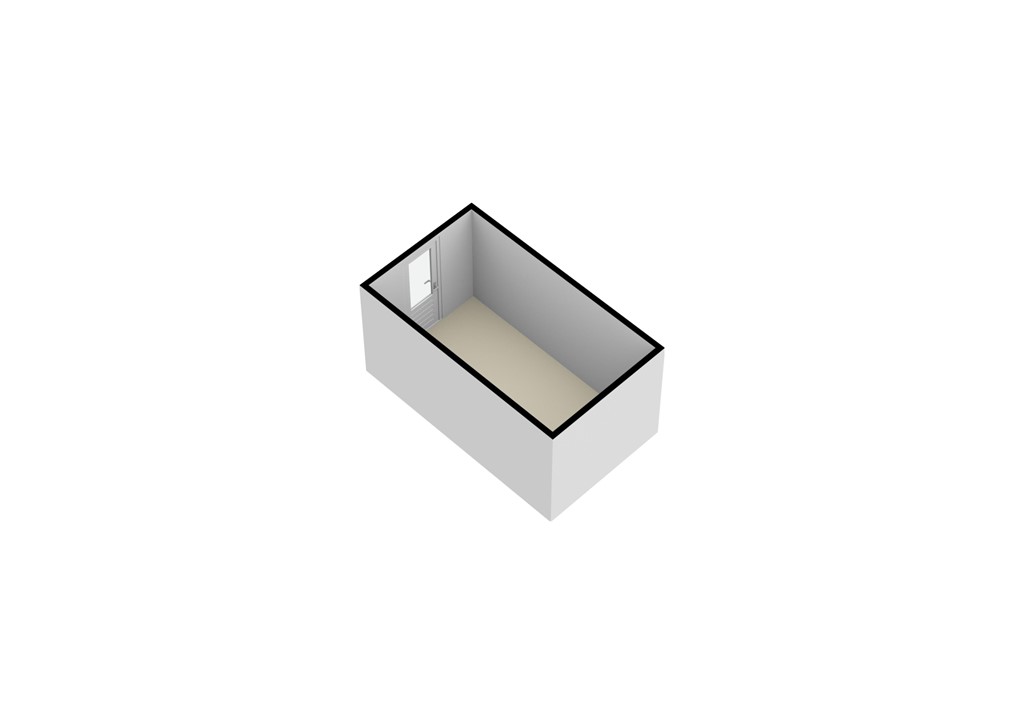Description
A spacious, ready-to-move-in family home with (4 bedrooms) in the popular and child-friendly Merelbuurt in the center of Capelle aan den IJssel, with all imaginable amenities within reach!
Located in the center of Capelle aan den IJssel with facilities such as shopping and shopping center De Koperwiek, various catering and entertainment venues, metro station, Capelle-Centre, schools, childcare, health care and roads. The neighborhood is child-friendly and has numerous playgrounds, traffic-calmed courtyards and has a lot of greenery. Both by car and public transport you can reach the center of Rotterdam in no time. The A16/A20 motorways are also easily accessible.
Ground floor
In the hall are the partially tiled toilet with hand basin, meter cupboard with six groups, an earth leakage circuit breaker and 2 phase connection and stairs to the first floor. The living room is wonderfully light through the large windows and equipped with plastered walls with recessed spotlights. The semi-open kitchen (2005) is equipped with various built-in appliances, including a 4-burner gas stove, combination microwave, extractor hood and dishwasher. Access to the fine and fully tiled backyard.
First floor
The landing has a laminate floor and gives you access to the three bedrooms and the bathroom. Bedroom 1 is located at the front of the house and equipped with sink and fitted wardrobe. The second bedroom is located at the rear and has a built-in wardrobe. Bedroom 3 is also located at the rear with a door that gives you access to the balcony. A lovely place to look out over your garden. The fully tiled bathroom has a corner bath, second hanging closet and sink.
Second floor
The attic has a dormer window, a connection for the washing machine and dryer and has an HR central heating boiler. The landing gives you access to the spacious bedroom with dormer window.
Balcony
Nice balcony with a view over the backyard.
Garden
The beautifully landscaped backyard is located on the northeast and is fully tiled. At the back of the garden is the stone shed, equipped with electricity. The backyard has lots of greenery. There is a well-maintained green sheeting on both sides. In short, a wonderful place to enjoy peace and quiet.
Details
-Construction year 1972
-Living area 134.5 m2
-Plot area 138 m2
- Largely equipped with double glazing
-Energy label D
-Acceptance in consultation
This information has been compiled with care, but no liability can be accepted by DG Vesta for its accuracy, nor can any rights be derived from the information provided. It is emphatically stated that this provision of information may not be regarded as an offer or quotation.


