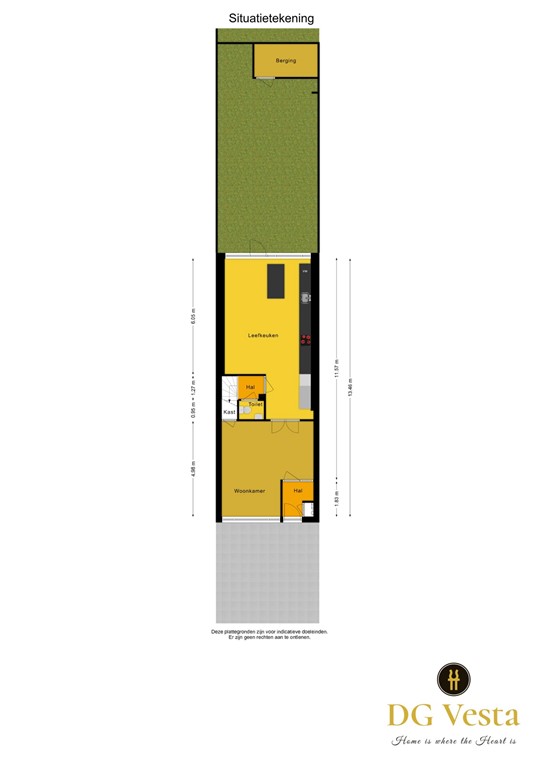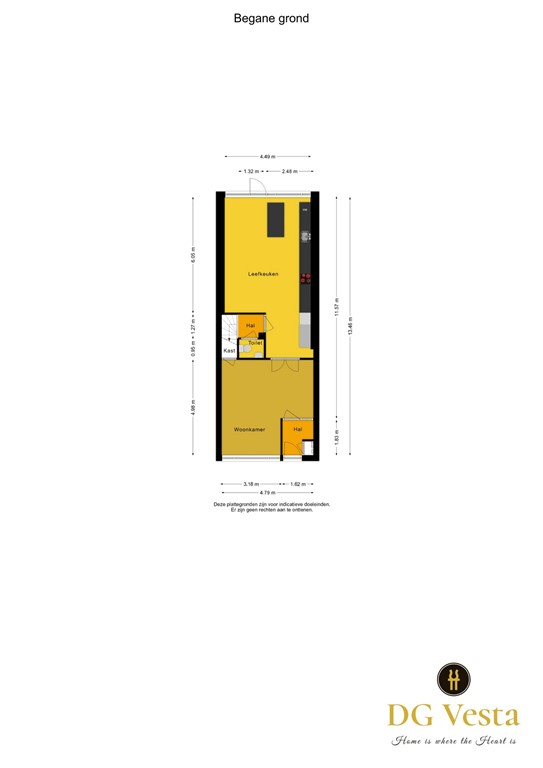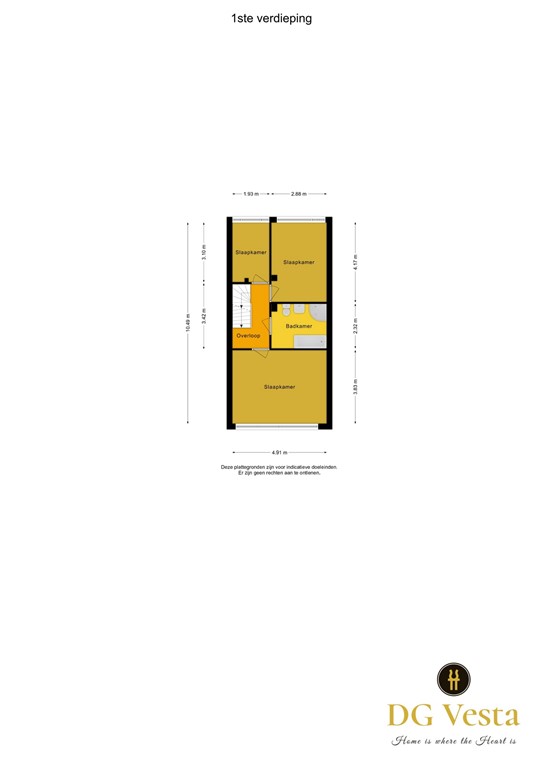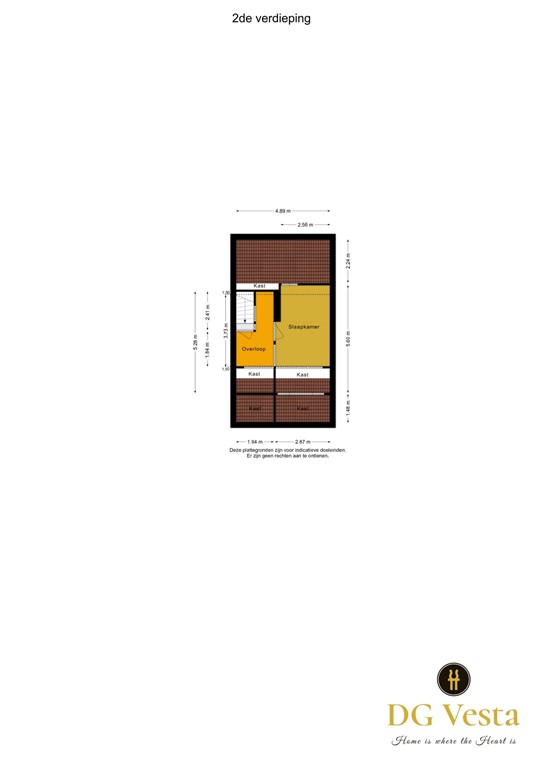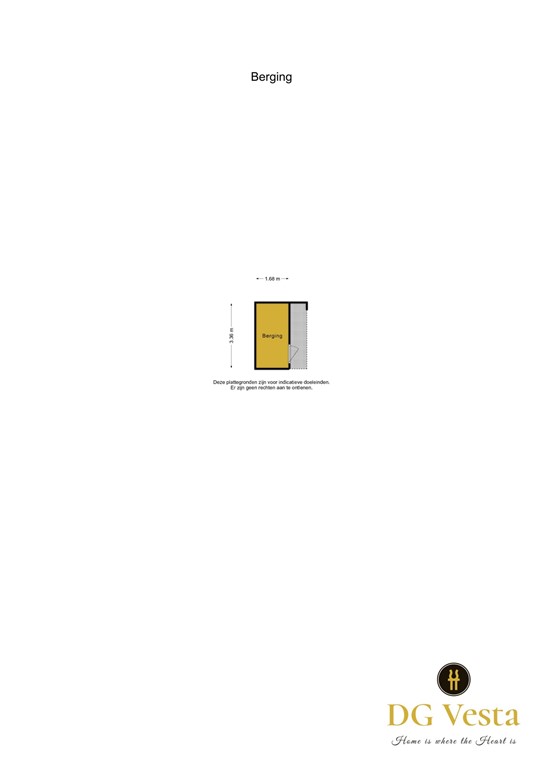Description
Welcome to this attractive single-family home in 's-Hertogenbosch! This corner house from 1971 has a modern look and has been completely modernized in 2016/2017. With a living area of 115 m² and 4 bedrooms, this house offers all the space you need. Ideal for young families or starters!
In short, this property offers everything you are looking for. Are you looking for a new home? Then don't hesitate and schedule a viewing today. We look forward to showing you around this inviting home. Contact us for more information!
Location:
Central location in the sought after neighborhood of De Hambaken. This is a popular and child-friendly neighborhood in 's-Hertogenbosch and offers a pleasant living environment with various amenities nearby. Here you have everything within easy reach, such as supermarkets, schools, sports facilities and a nice shopping center. In addition, you are also right in the bustling center of 's-Hertogenbosch, where you can enjoy the many restaurants, cafes and stores and the nearest arterial road in the vicinity is just a 2-minute drive away.
Layout
Entrance:
Hall with laminate flooring with meter cupboard and access to the beautiful modern living room.
Living room:
Upon entering you are immediately surprised by the bright and spacious living room equipped with laminate flooring. Thanks to the steel en suite doors between the kitchen and living room you enjoy a cozy and open layout.
Kitchen:
Enjoy the modern living kitchen (tile floor in concrete look) equipped with all necessary appliances such as 5-burner gas stove, extractor hood, oven, microwave, fridge-freezer with 3 drawers and dishwasher. Here you can cook to your heart's content, have a drink at the bar and dine with friends and family.
Between the kitchen and the living room you have access to a portal with the staircase to the floor and the modern half tiled toilet with hanging toilet and sink.
Also, from the kitchen you have access to the backyard.
First floor
Landing with access to the 3 bedrooms and the luxurious bathroom.
The bathroom was completely modernized in 2017 and is equipped with a rain shower, wide sink in cabinet with drawers, second toilet. design radiator and recessed lighting. The three bedrooms are nicely finished with gray laminate flooring. The bedroom at the front of the house is over the full width of the house.
Second floor
This floor can be reached via a fixed staircase. Here you will find the HR-combi boiler (2014) and the connections for the washer and dryer.
In addition, the attic room has the potential to function as an extra bedroom or possibly as a work or hobby room.
Garden
The backyard has an area of about 60 m² and is located on the northeast. Thanks to this location, you can enjoy both the morning and afternoon sun. With enough space for a seating area, a play area for the children and a vegetable garden, this is the perfect place to relax in a green environment.
In addition, there are no less than two terraces and a pergola, so there is always a place to enjoy the outdoors. An electric awning is mounted at the rear of the house, so you can also enjoy the garden out of the sun.
Here you can also access the stone shed and there is a gate with a back entrance.
Details
- Starting price € 339,000 k.k.
- Living area 115 m²
- Plot popp. 196 m²
- Built in 1971
- Modernized 2016/2017
- Corner house with four bedrooms
- Two terraces and pergola
- Steel en suite doors between kitchen and living room







































