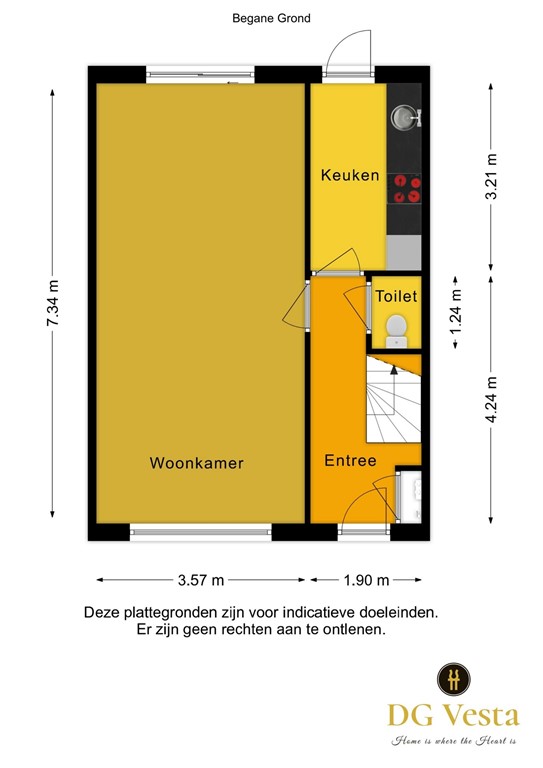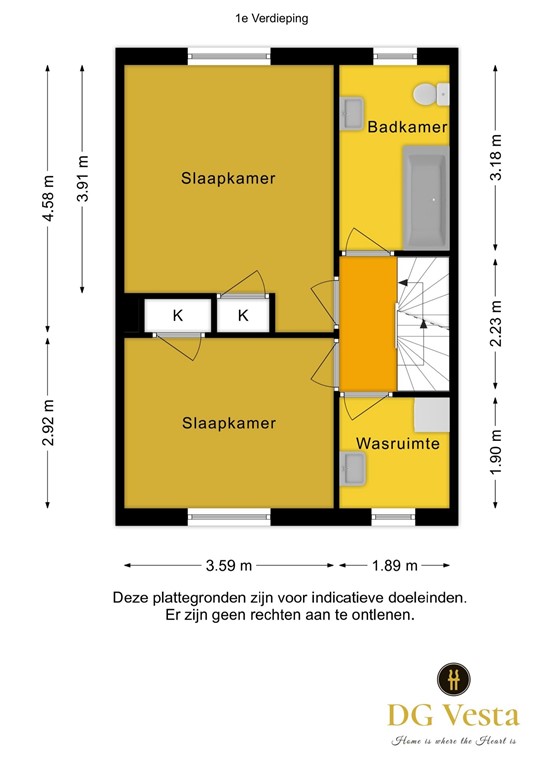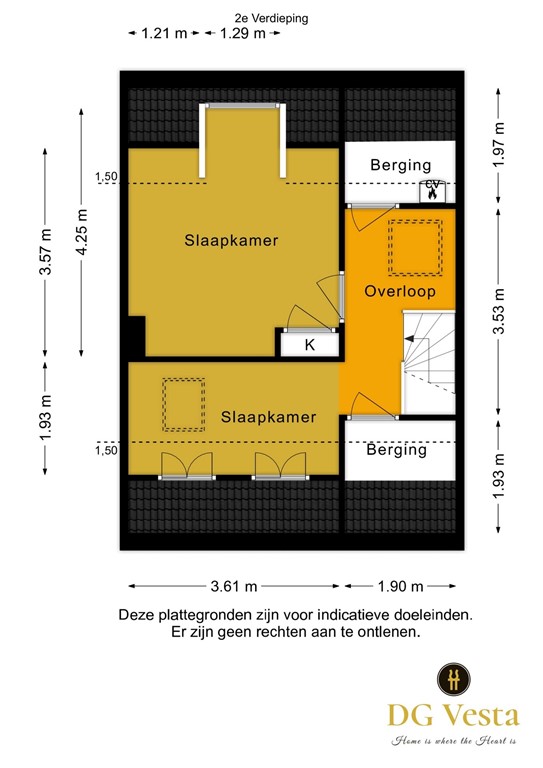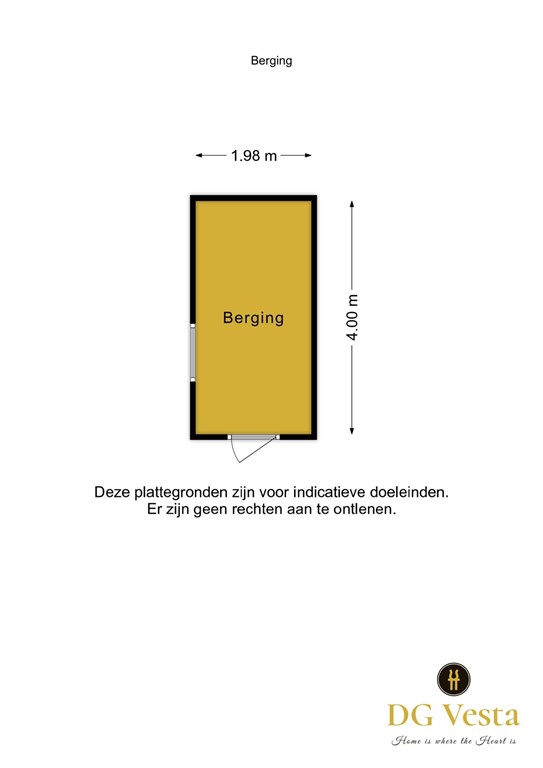Description
A spacious well maintained house from 1957 that needs cosmetic work to make it to your own taste. The house has a living area of over 108m2, a garden of about 40m2 and a total plot size of 110m2 and equipped with 4 bedrooms and the possibility for a 2nd bathroom. The entire house has plastic window frames and HR++ glass, electric shutters, awning and mosquito nets.
This characteristic house is located a short distance from the center of Den Bosch. Also conveniently located to stores, train station, schools and roads. In the street are 2 playgrounds located.
Ground floor
Ground floor:
Entrance / hall with meter cupboard, staircase to second floor, half tiled toilet with hand basin and access to the closed kitchen and living room.
Living room:
The living room with wooden floor is at the rear with a convector well, large sliding doors to the cozy backyard which is located on the south and equipped with an electric awning. Both the front and rear enjoy an electric roller shutter.
Kitchen:
The closed kitchen is equipped with a 4-burner gas hob, oven, extractor and fridge and also provides access to the garden. You have the opportunity to create a nice living kitchen by involving the living room. In short, plenty of opportunities to bring it completely to your own taste and realize your dream home.
First floor
Landing with adjacent 2 bedrooms and 2 bathrooms. All bedrooms have laminate flooring.
Bedroom 1: The master bedroom is located at the rear of the house and is equipped with a mosquito net and a manual shutter.
Bedroom 2: The other spacious bedroom is located at the front of the house and is also equipped with a mosquito net and a closet.
Both the front and rear is a bathroom located. Bathroom 1: This is the small bathroom, located at the front has a connection for the washing machine and a sink. Bathroom 2: This is a larger space, located at the rear and has a bathtub, shower, sink and toilet.
Second floor
A very spacious attic with a tiled floor. Also you will find here on both sides a lot of storage space containing the installation of the CV. Nicely finished with doors. Also here are another 2 bedrooms located, the larger rear bedroom has a dormer. The bedroom / work / dressing room located at the front has a velux window and has no door.
Garden
From the living room and kitchen you have access to the cozy garden which is located on the south and has an electric awning. Equipped with a detached stone shed containing a kitchenette. The back is closed by the previous owner. By placing a gate you have access to the back path again. There is also an outdoor tap.
Details
- Asking price € 359.000 kk
- Built in 1957
- Wooden floor in living room
- Electric sunshade
- Electric and manual roller shutters
- All rooms equipped with mosquito nets
- Everywhere plastic window frames
- HR++ glass
- Energy label D
- Sliding doors
- HR Valliant boiler 2007
- Available in consultation


.jpg)
.jpg)
.jpg)
.jpg)
.jpg)
.jpg)
.jpg)
.jpg)
.jpg)
.jpg)
.jpg)
.jpg)
.jpg)
.jpg)
.jpg)
.jpg)
.jpg)
.jpg)
.jpg)
.jpg)
.jpg)
.jpg)
.jpg)
.jpg)
.jpg)
.jpg)
.jpg)
.jpg)
.jpg)
.jpg)
.jpg)



