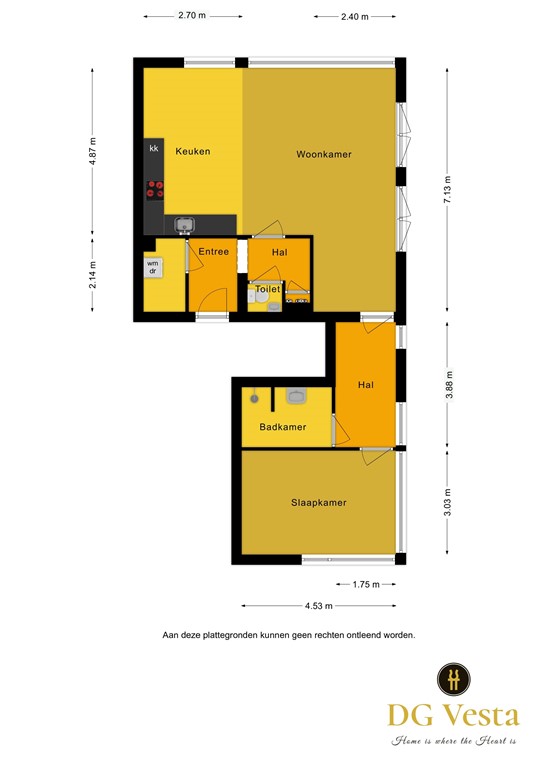

.jpg)
| Price | €1,500 /mo |
| Type of residence | Apartment, flat with shared staircase, apartment |
| Liveable area | 80 m² |
| Acceptance | By 01 October 2025 |
| Status | Rented |
Ready to move in, Soft furnished 2-room apartment with two private parking spaces. This 2-room corner apartment is located on the top floor of the apartment complex built in 2005. Located near the ring, Albert Heijn XL, Westermarkt and a short distance from the center of Tilburg.
Central entrance with doorbells, mailboxes, staircase, elevator and the back yard (parking space).
The corner apartment is located in its own porch. Apartment: Entrance with meter cupboard, wardrobe and toilet. Storage room with the arrangement of the central heating combi boiler (2019) and the connection for the washing equipment. A spacious L-living room of approximately 40 m2 with lots of light through the many windows. Patio doors in the lounge to the double French balconies. The modern kitchen - in a corner unit - is equipped with built-in appliances such as: refrigerator (2019), freezer, combi-microwave, gas hob, extractor hood and a dishwasher. From the living room you enter the hallway/intermediate space (with cupboard space) to the rear bedroom of approx. 13.5 m2. The bathroom has a walk-in shower and sink. The entire apartment is lightly finished and has a beautiful laminate floor finish.
Double French balcony
- Rent €1,600.00 (this includes two parking spaces and service charges) - One-time deposit €1,600.00 - Gas, water, electricity, TV, and internet are not included in the rent. - Year of construction 2005 - Semi-furnished - Centrally located near various roads and the center of Tilburg - Available from: October 1, 2025
| Reference number | 00373 |
| Asking price | €1,500 per month (upholstered, indexed) |
| Deposit | €1,600 |
| Service costs | €100 per month |
| Upholstered | Yes |
| Upholstered | Upholstered |
| Status | Rented |
| Acceptance | By 01 October 2025 |
| Last updated | 18 September 2025 |
| Type of residence | Apartment, flat with shared staircase, apartment |
| Floor | 3rd floor |
| Type of construction | Existing estate |
| Construction period | 2005 |
| Roof materials | Bitumen |
| Rooftype | Flat |
| Isolations | Cavity wall Floor Full HR glazing Insulated glazing Roof Wall |
| Floor Surface | 80 m² |
| Content | 225 m³ |
| Number of floors | 1 |
| Number of rooms | 2 (of which 1 bedroom) |
| Number of bathrooms | 1 |
| Location | Near highway Near public transport Near school Residential area |
| Energy certificate | B |
| Type of boiler | AGPO combiketel |
| Heating source | Gas |
| Year of manufacture | 2005 |
| Combiboiler | Yes |
| Boiler ownership | Owned |
| Number of parking spaces | 2 |
| Water heating | Central heating system |
| Heating | Central heating |
| Ventilation method | Mechanical ventilation |
| Bathroom facilities | Sink Walkin shower |
| Has fibre optical cable | Yes |
| Has ventilation | Yes |
.jpg)
.jpg)
.jpg)
.jpg)
.jpg)
.jpg)
.jpg)
.jpg)
.jpg)
.jpg)
.jpg)
.jpg)
.jpg)
.jpg)
.jpg)
.jpg)
.jpg)
.jpg)
.jpg)
.jpg)
.jpg)
.jpg)
.jpg)
.jpg)
.jpg)
.jpg)
.jpg)
.jpg)
.jpg)
.jpg)
.jpg)
.jpg)
.jpg)
