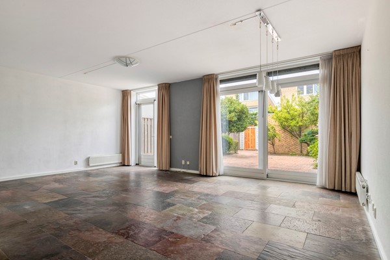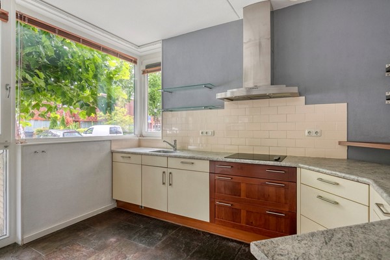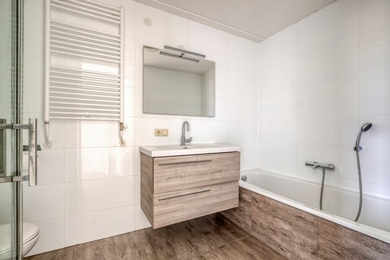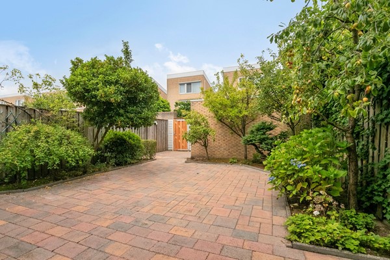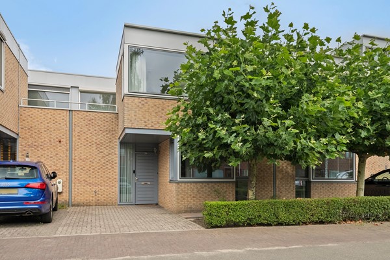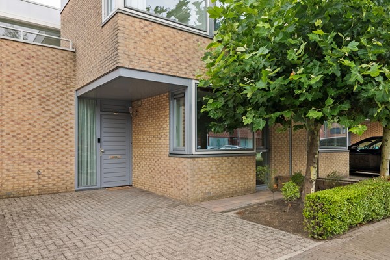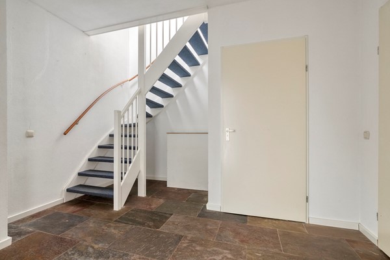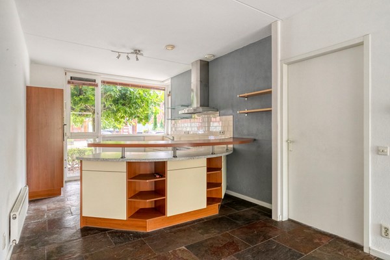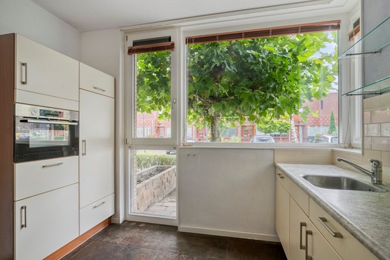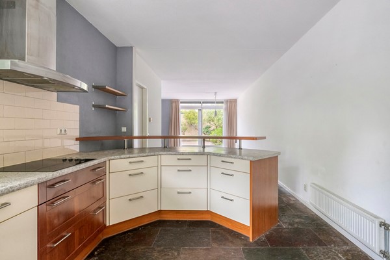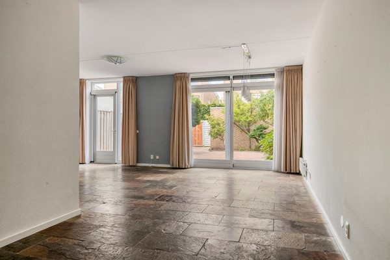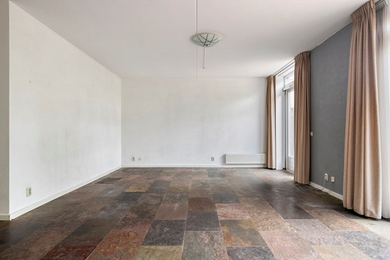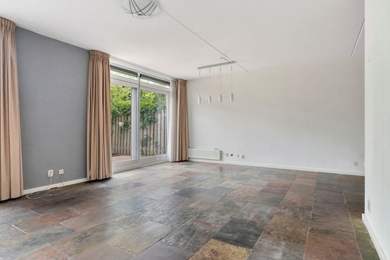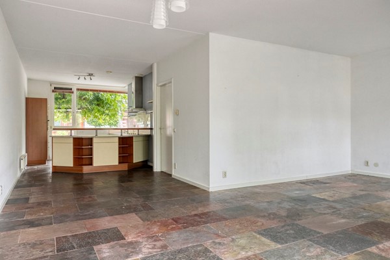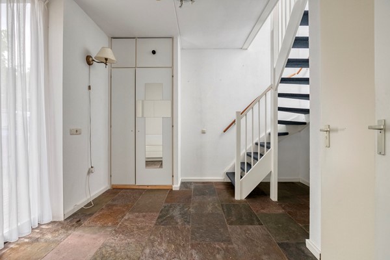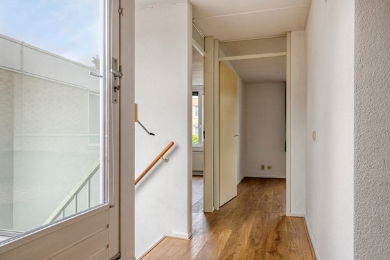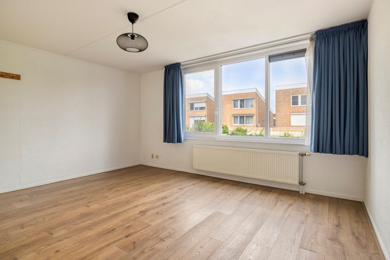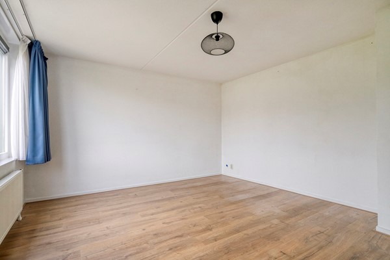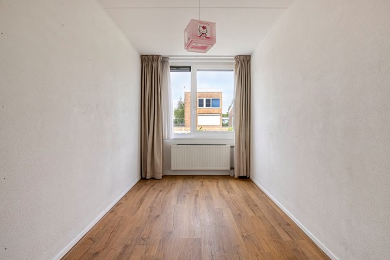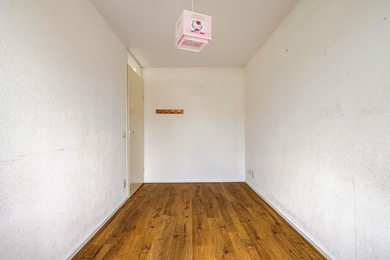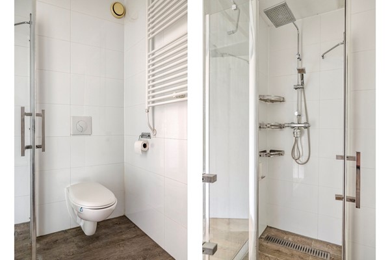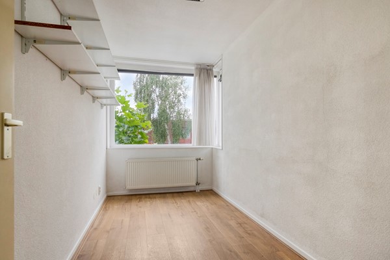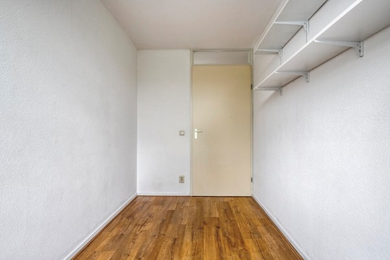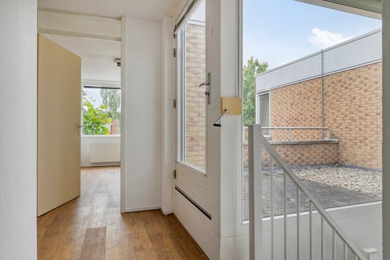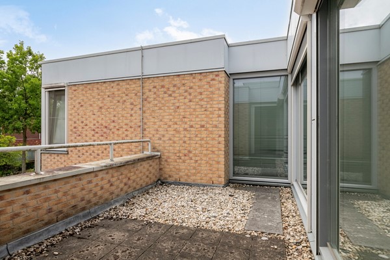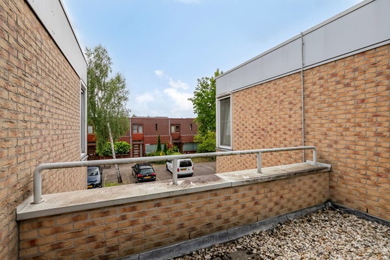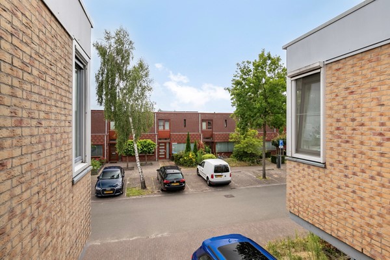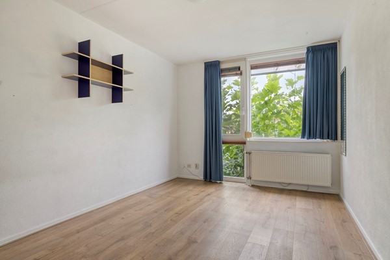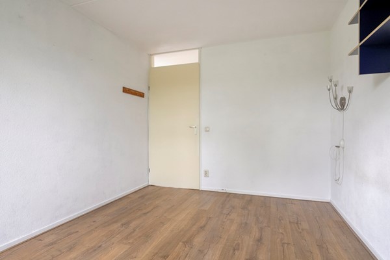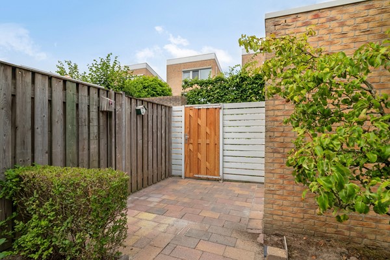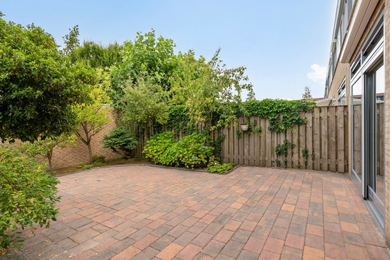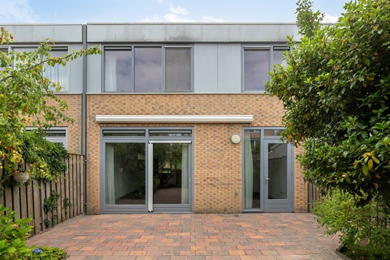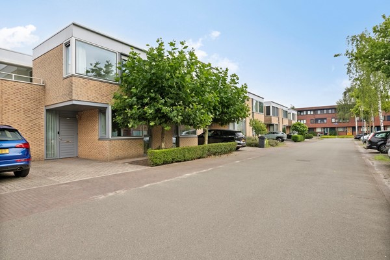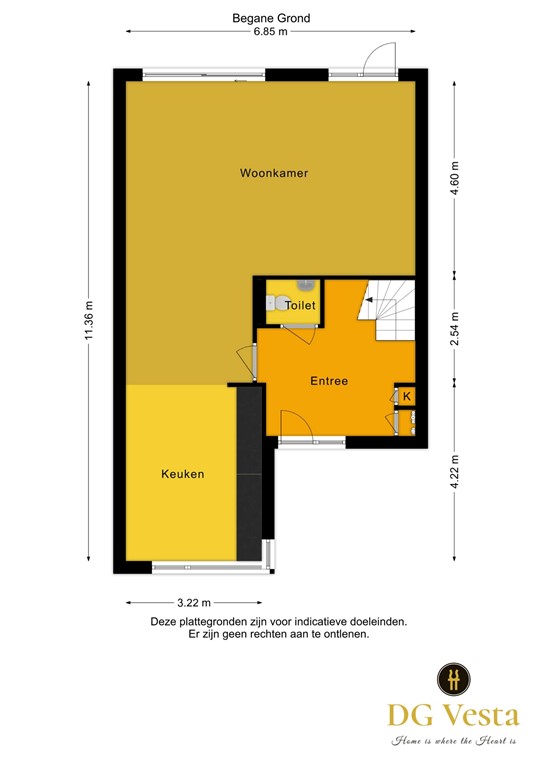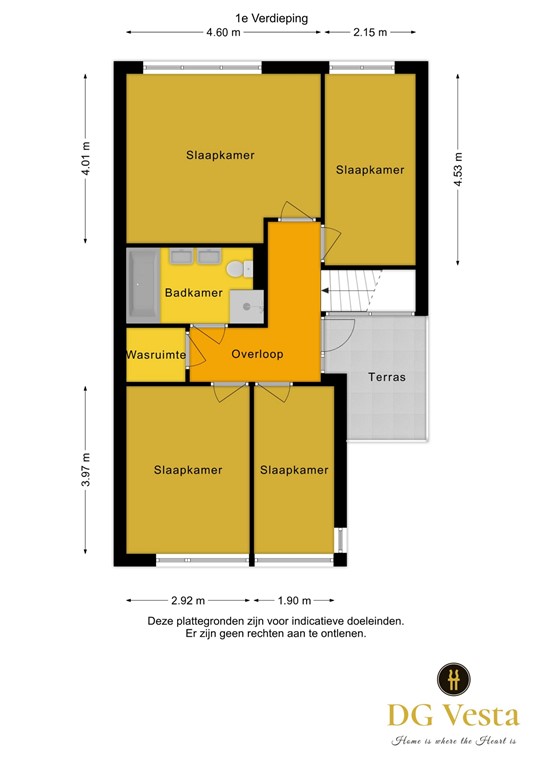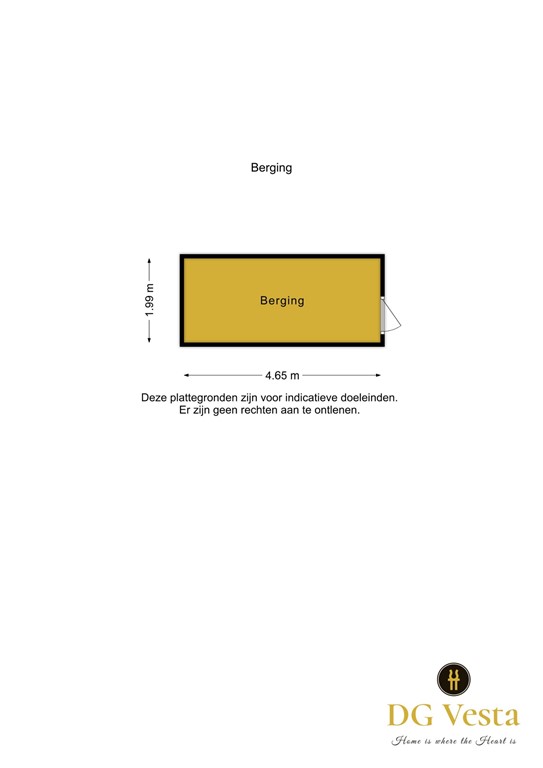

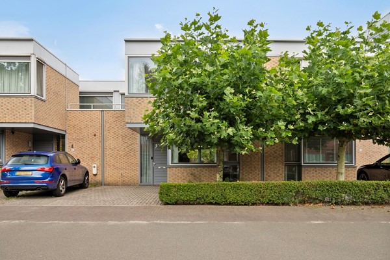
| Price | €2,450 /mo |
| Type of residence | House, single-family house, semi-detached linked House |
| Plot size | 194 m² |
| Liveable area | 131 m² |
| Acceptance | By consultation |
| Status | Rented |
Are you looking for a ready-to-move-in family home with space, comfort, solar panels and green surroundings? This well-maintained home in the popular Meerhoven neighborhood offers it all. With four bedrooms, a bright living room, open kitchen, and sunny garden, this is the ideal place for those who want to combine peace and quiet, accessibility, and living comfort. The house is located in Meerhoven, a modern and child-friendly residential area on the west side of Eindhoven. The neighborhood is known for its green layout with many parks, playgrounds, and walking routes. The Meerhoven shopping center is within walking distance and offers a diverse range of shops, supermarkets, and restaurants. In addition, schools, childcare facilities, sports clubs, and public transportation are easily accessible. Thanks to its direct connection to major highways (A2, A67) and its proximity to Eindhoven Airport, ASML, and the High Tech Campus, this is a very strategic location for both families and expats. Would you like to experience this ready-to-move-in home for yourself? Please contact us for a viewing! PLEASE NOTE: floor plans are mirror images and will be replaced.
Upon entering through the front door, you are welcomed into a spacious and bright hall with an open staircase, modern meter cupboard, and a partially tiled restroom with a wall-mounted toilet and washbasin. The living room is wonderfully light thanks to the large sliding doors at the rear, which provide access to the sunny garden. The living room also has underfloor heating. The open kitchen with a cozy bar is perfect for those who love cooking and socializing. The kitchen is equipped with an induction hob, extractor hood, combination steam oven with microwave (3 in 1), refrigerator, dishwasher, and plenty of cupboard space.
On the first floor there are four bedrooms, each with light laminate flooring. There is also a separate laundry room with connections for a washing machine and dryer, as well as extra storage space. The modern bathroom is fully tiled and has a bathtub, separate shower, sink, wall-mounted toilet, and designer radiator. On the first floor, there are four bedrooms, each with light laminate flooring, giving the rooms a fresh and modern look. There is also a separate laundry room with connections for both a washing machine and a dryer, as well as extra storage space for neatly storing household items. The modern bathroom is fully tiled and equipped with a bathtub, separate shower, sink, wall-mounted toilet, and designer radiator. From the hall, there is also access to a door leading to the balcony at the front of the house, where you can enjoy a pleasant view and the fresh air.
Spacious roof terrace at the front of the house, where you can enjoy pleasant views and the fresh air.
The backyard is beautifully landscaped with lots of greenery and offers a nice combination of sun and shade thanks to the sun awning. At the rear, you will find a spacious storage room, ideal for bicycles and storage. The garden is also accessible via a convenient back entrance.
• Rental price € 2,400 per month excluding service charges • Service charges €50 • Living area 131 m2 • Minimum rental period 12 months • Energy efficient with solar panels • Close to ASML, High Tech Campus, Eindhoven Airport, and major roads • Meerhoven shopping center and green spaces within walking distance • PLEASE NOTE: floor plans are mirror images and will be replaced • Available In consultation
| Reference number | 00370 |
| Asking price | €2,450 per month (incl. service costs, upholstered) |
| Deposit | €2,450 |
| Upholstered | Yes |
| Upholstered | Upholstered |
| Status | Rented |
| Acceptance | By consultation |
| Last updated | 15 August 2025 |
| Type of residence | House, single-family house, semi-detached linked House |
| Type of construction | Existing estate |
| Construction period | 2003 |
| Roof materials | Bitumen |
| Rooftype | Flat |
| Isolations | Full HR glazing Insulated glazing |
| Plot size | 194 m² |
| Floor Surface | 131 m² |
| Content | 420 m³ |
| External surface area storage rooms | 9 m² |
| External surface area | 4 m² |
| Number of floors | 2 |
| Number of rooms | 5 (of which 4 bedrooms) |
| Number of bathrooms | 1 (and 1 separate toilet) |
| Location | Near highway Near public transport Near school Near shopping center Residential area |
| Type | Back yard |
| Main garden | Yes |
| Orientation | North west |
| Has a backyard entrance | Yes |
| Condition | Beautifully landscaped |
| Garden 2 - Type | Front yard |
| Garden 2 - Orientation | South east |
| Garden 2 - Condition | Beautifully landscaped |
| Energy certificate | A+ |
| Number of parking spaces | 1 |
| Water heating | Central heating system District heating |
| Heating | District heating Partial Floor heating |
| Ventilation method | Mechanical ventilation |
| Kitchen facilities | Built-in equipment |
| Bathroom facilities | Bath Double sink Toilet Walkin shower Washbasin furniture |
| Has a balcony | Yes |
| Has fibre optical cable | Yes |
| Garden available | Yes |
| Has sliding doors | Yes |
| Has solar blinds | Yes |
| Has solar panels | Yes |
| Has ventilation | Yes |

