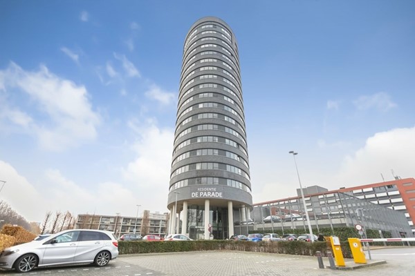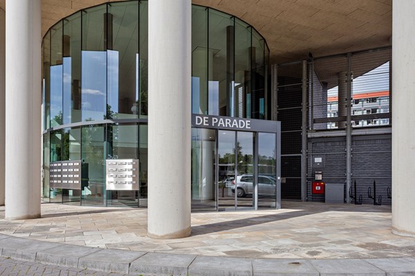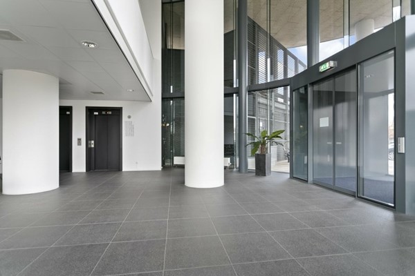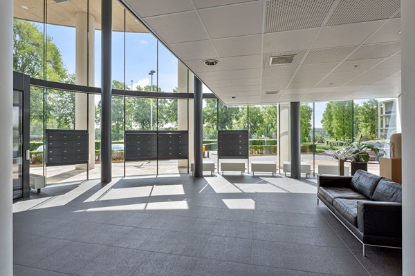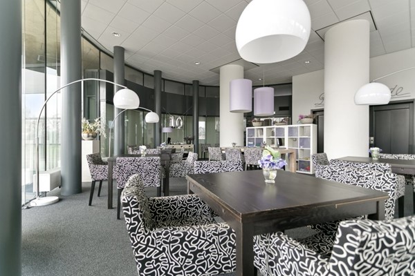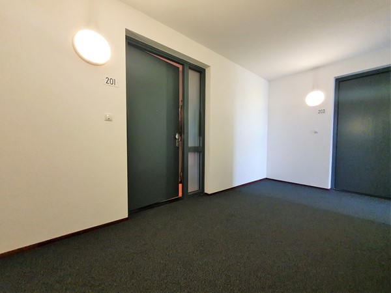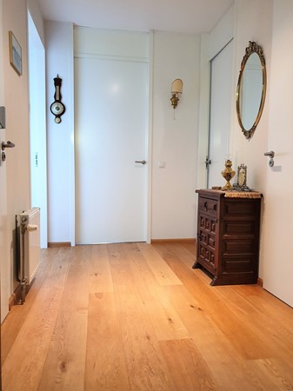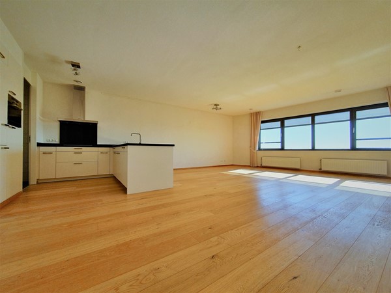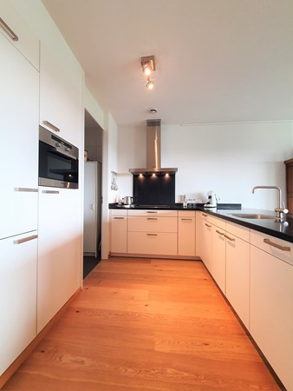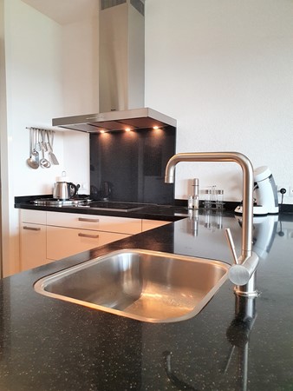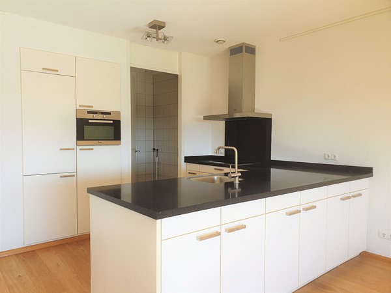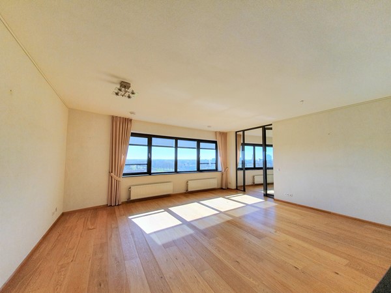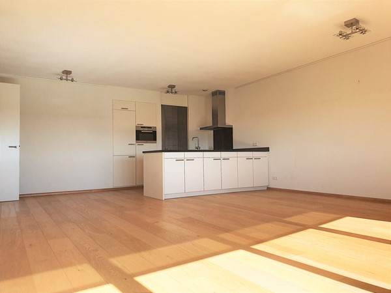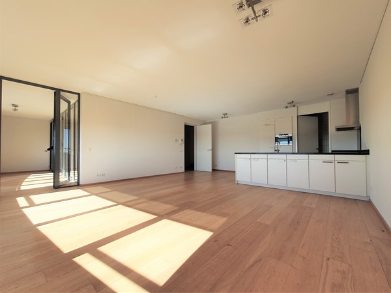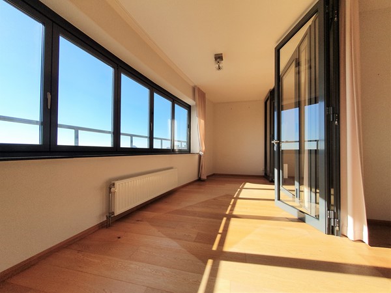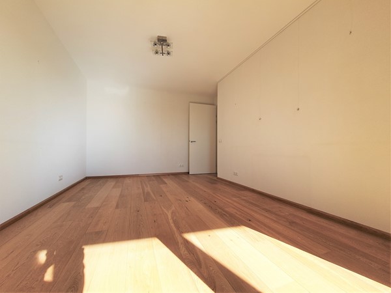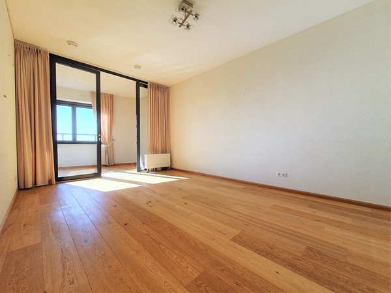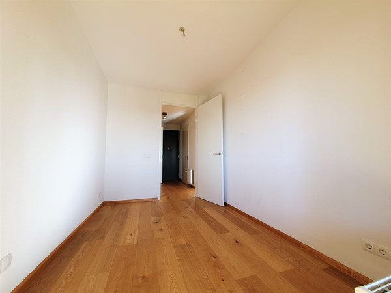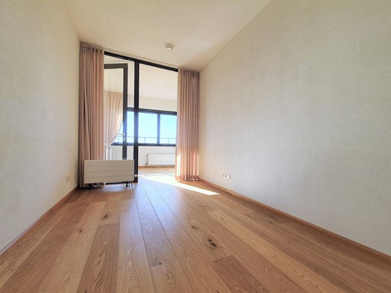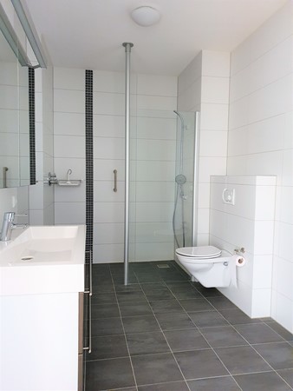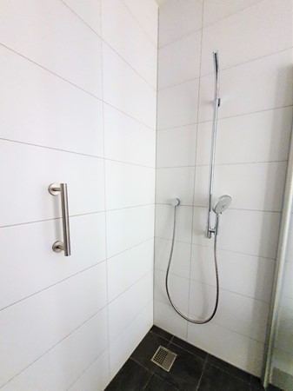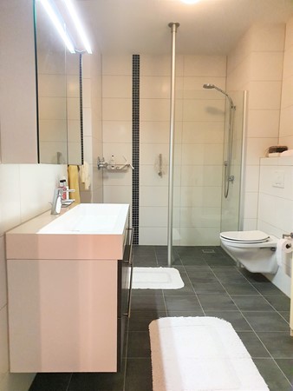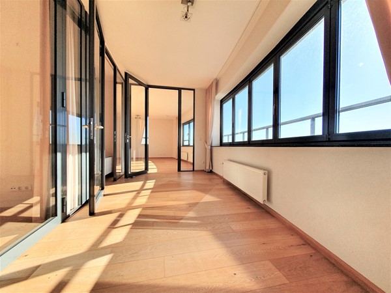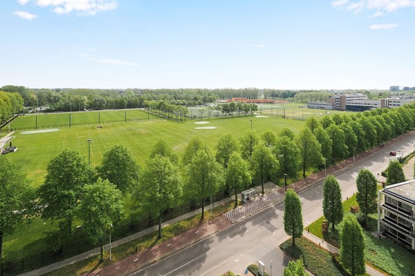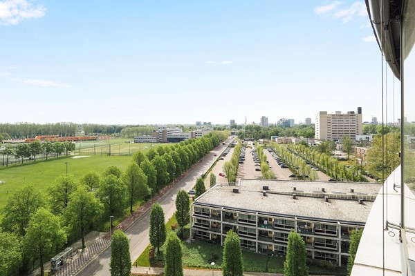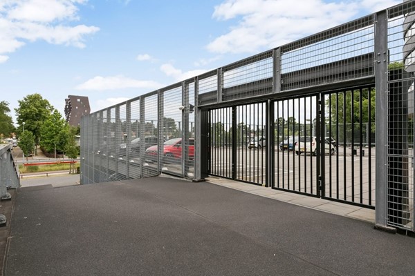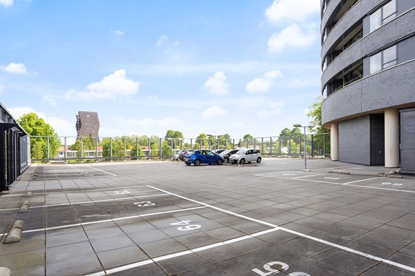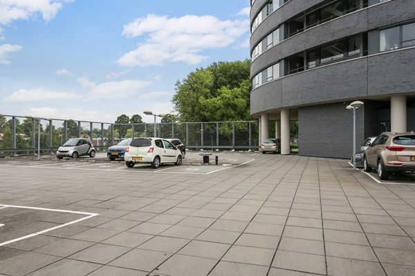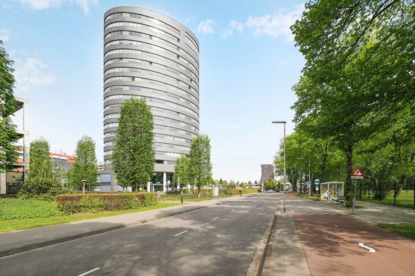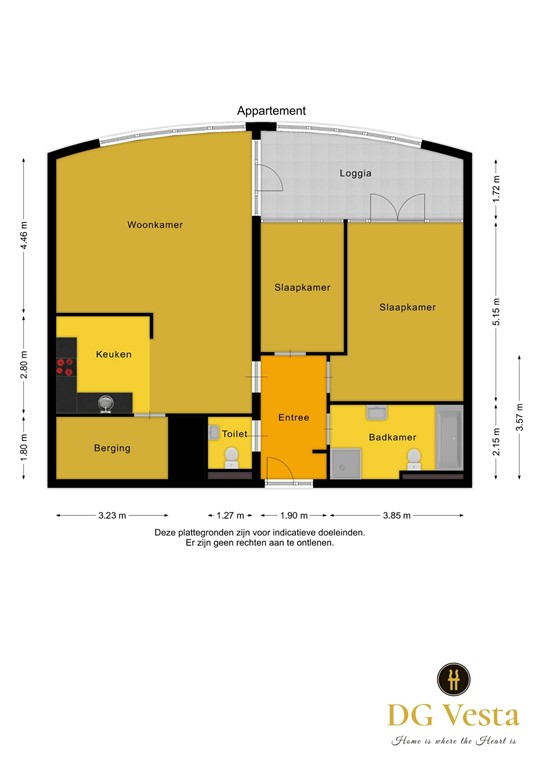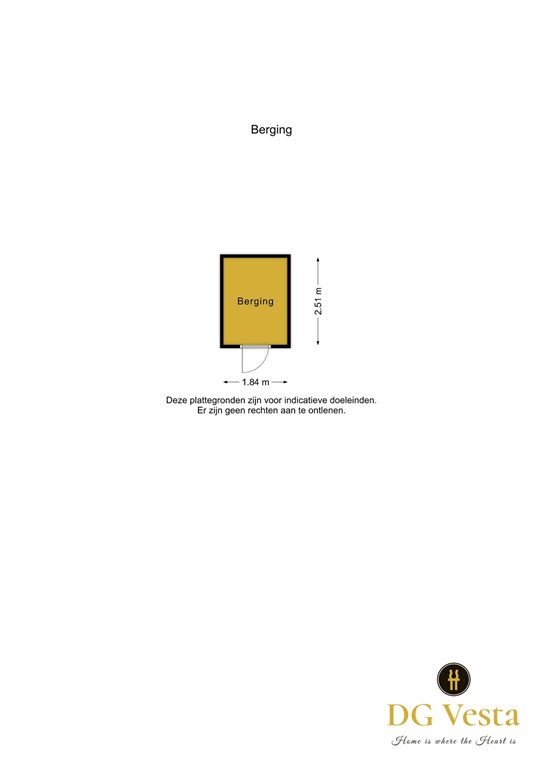

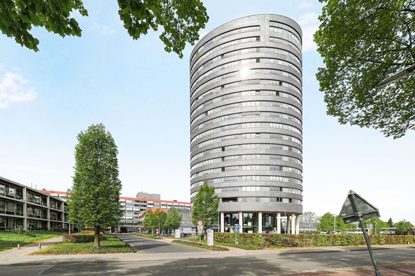
| Price | €2,150 /mo |
| Type of residence | Apartment, flat with shared staircase, apartment |
| Liveable area | 116 m² |
| Acceptance | By 01 December 2025 |
| Status | Rented |
Discover this beautiful apartment at Ds. Theodor Fliednerstraat 201 in Eindhoven. The building is an architectural gem, located in a peaceful, safe, and central area with an excellent range of amenities. The striking oval residential tower De Parade offers it all! This spacious 3-room apartment is situated on the 11th floor and includes a private storage unit, a parking space on the deck, and secured visitor parking. All imaginable facilities can be found nearby, such as the Máxima Medical Center, shops, sports parks, and schools, including Fontys University and Eindhoven University of Technology (TU/e)—all within walking distance. It is also close to the city center, and within just a few minutes you can reach the A2 and A50 motorways. Whether you want to dive into the vibrant heart of Eindhoven or enjoy the peace and space of nature, this location offers the best of both worlds.
Ground floor: Entrance with mailboxes and video intercom system. A spacious and luxurious lobby featuring a tiled floor, abundant natural light, two elevators, and access to the stairwell and individual storage units. Storage/parking: The apartment has two private parking spaces and a lockable storage room.
On the first floor there is an attractive lounge, a quiet meeting place for residents and visitors. Activities are also taking place here, organized by the Owners' Association. Via the first floor you can also reach the parking deck with your own parking space. An electric gate closes the parking deck.
11th floor: Porch accessible by elevator with access to 3 apartments. Hall with wooden floor and access to the bedrooms, bathroom, toilet, and living room. Partially tiled toilet room with wall-mounted toilet and washbasin. Fully tiled bathroom in light colors with walk-in shower with thermostat tap, washbasin in vanity unit. Spacious bedroom I with wooden floor, which offers access to the sunny loggia through double doors. Spacious bedroom II, also with wooden floor and access to the loggia. Open modern kitchen with kitchen unit and granite countertop, ceramic hob, extractor hood, combination microwave, and refrigerator. From the kitchen, you reach the practical indoor storage room with central heating combi boiler and washing machine and dryer connections. Very spacious living room with laminate flooring and large windows that provide plenty of light. The spacious living room offers a beautiful view of the greenery and access to the loggia.
South-facing, spacious loggia with a beautiful view and a unique folding window system that can be fully opened like an accordion, instantly transforming the loggia into a sunny balcony. When the windows are closed, the loggia serves as an elegant extension of both the living room and the bedrooms.
Details: - Minimum rental period 12 months - Rent €2150 - Service costs €150, including 2 parking spaces - Deposit €2300 - Energy label: A+ - Striking oval tower with luxury apartments - Located near hospital, shops, city center, schools, sports complex, and green areas - Fully furnished - Attractive living room with lots of natural light - Beautiful view - Private parking space and visitor parking in enclosed parking lot - Private storage room on the ground floor
| Reference number | 00395 |
| Asking price | €2,150 per month (upholstered) |
| Deposit | €2,300 |
| Service costs | €150 per month |
| Upholstered | Yes |
| Upholstered | Upholstered |
| Status | Rented |
| Acceptance | By 01 December 2025 |
| Last updated | 21 November 2025 |
| Type of residence | Apartment, flat with shared staircase, apartment |
| Type of construction | Existing estate |
| Construction period | 2008 |
| Roof materials | Bitumen |
| Rooftype | Flat |
| Certifications | General housing inspection Security |
| Isolations | Full HR glazing Insulated glazing |
| Floor Surface | 116 m² |
| Content | 385 m³ |
| External surface area storage rooms | 4.6 m² |
| Number of floors | 1 |
| Number of rooms | 3 (of which 2 bedrooms) |
| Number of bathrooms | 1 (and 1 separate toilet) |
| Location | Near highway Near public transport Near school Residential area Unobstructed view |
| Energy certificate | A+ |
| Heating source | Gas |
| Year of manufacture | 2009 |
| Combiboiler | Yes |
| Boiler ownership | Owned |
| Number of parking spaces | 2 |
| Water heating | Central heating system |
| Heating | Central heating Heat recovery system |
| Ventilation method | Mechanical ventilation |
| Bathroom facilities | Sink Walkin shower Washbasin furniture |
| Parking | Indoor Parking lot |
| Has an elevator | Yes |
| Has fibre optical cable | Yes |
| Has a garage | Yes |
| Has a storage room | Yes |
| Has solar blinds | Yes |
| Has ventilation | Yes |

