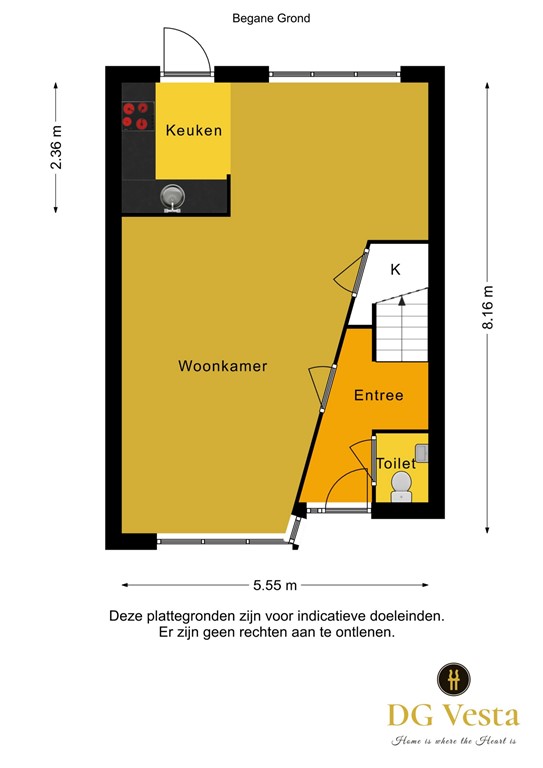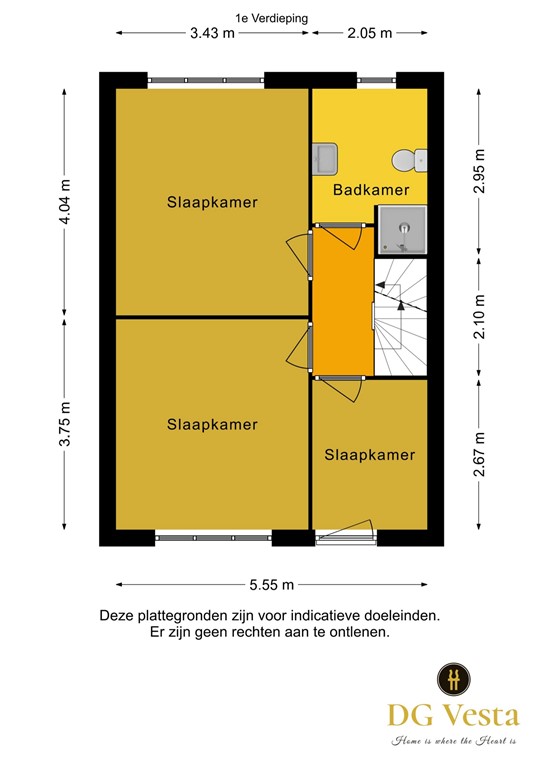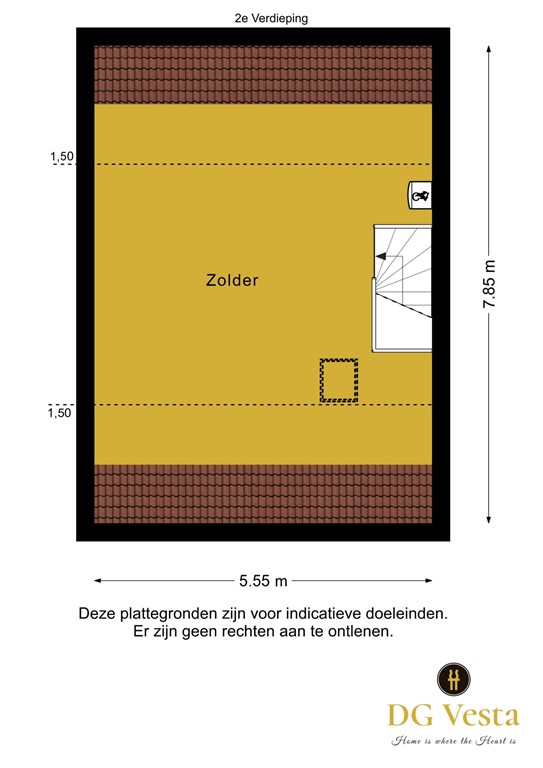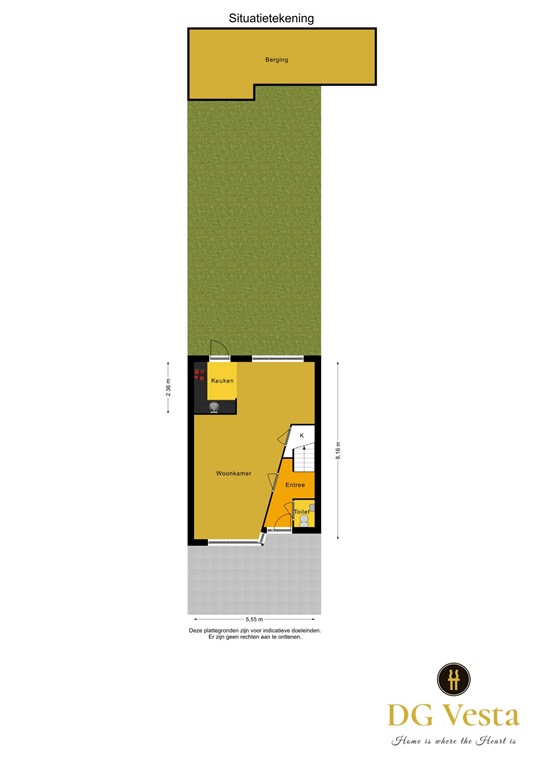Description
Welcome to this fine single-family home located at Baarle Hertoglaan 43-C in the sought-after Tempel neighbourhood. With a construction year of 1995 and a living area of no less than 127 m2, this house offers enough space for the whole family and is modern and completely ready. With an energy label A, you are assured of low energy costs and also contribute to a sustainable living environment.
Location:
This home is ideally located in the sought-after Temple neighbourhood, where young families and first-time buyers feel at home. The quiet and child-friendly environment provides the perfect setting for your children to grow up safe and carefree. For example, the Henri Dunant Park is nearby, playground the Splinter and you will find the bus stop 50 meters away. With various amenities in the immediate vicinity, such as supermarkets, schools and sports facilities, you never have to travel far for your daily needs. Nearby Woensel Shopping Center and the nearest arterial roads can also be reached within minutes. Moreover, the center of Eindhoven with all its vibrant restaurants, stores, and entertainment venues is easy to reach.
In short, this modern family home offers all the space, comfort, and durability you are looking for. Are you looking for a home that is completely ready for the future? Then make an appointment for a viewing and be surprised by everything this home has to offer!
Layout
Upon entering, you are welcomed in the entrance hall with a toilet and meter cupboard. From here you have access to the staircase to the first floor and access to the bright and spacious living room. The ground floor has underfloor heating.
Living room:
The living room has a beautiful tiled floor, which is not only stylish, but also practical to maintain. Thanks to the large windows, plenty of natural light enters and you will enjoy a pleasant atmosphere and an unobstructed view. The living room also offers direct access to the backyard, where you can relax and enjoy privacy.
Kitchen:
The kitchen, in corner arrangement, is fully equipped with a dishwasher, gas hob, refrigerator and combi oven microwave. Here you prepare the tastiest meals with ease.
First floor
On the first floor are no less than three bedrooms which have laminate flooring in a light oak color, ideal for a young family or starters who need space.
Bedroom 1: about 14 m2 and is located at the rear of the house.
Bedroom 2: approx. 13 m2 and is located at the front of the house.
Bedroom 3: approx. 5.5 m2 and is also located on the front of the house and has a French balcony.
Bathroom:
The bathroom has a toilet, sink, bathtub and shower. Here you can relax after a long day and completely unwind.
Second floor
The attic floor offers even more possibilities. Here you will find an extra room with a dormer window, ideal as a study or hobby room or even an extra bedroom. In addition, you will also find a laundry room, which provides additional convenience in the household.
Garden
This home comes with a beautiful backyard where you can enjoy the outdoors. In addition, the house has an awning and carport with electric door, so you always have a place to park your car. The stone shed also offers plenty of space for storing bicycles, tools and other items.
Details
- Rental price: € 1,750.00
- Service costs: € 50,00
- Rental period: max. 24 months
- Living area: 127 m2
- Plot size: 161 m2
- 4 bedrooms
- Garden with carport
- Solar panels, 11 pcs.
- On an excellent location near Shopping Center Woensel, Catharina hospital, Tue and all highways.


.jpg)
.jpg)
.jpg)
.jpg)
.jpg)
.jpg)
.jpg)
.jpg)
.jpg)
.jpg)
.jpg)
.jpg)
.jpg)
.jpg)
.jpg)
.jpg)
.jpg)
.jpg)
.jpg)
.jpg)
.jpg)
.jpg)
.jpg)
.jpg)
.jpg)
.jpg)
.jpg)
.jpg)
.jpg)
.jpg)
.jpg)
.jpg)
.jpg)
.jpg)
.jpg)
.jpg)



