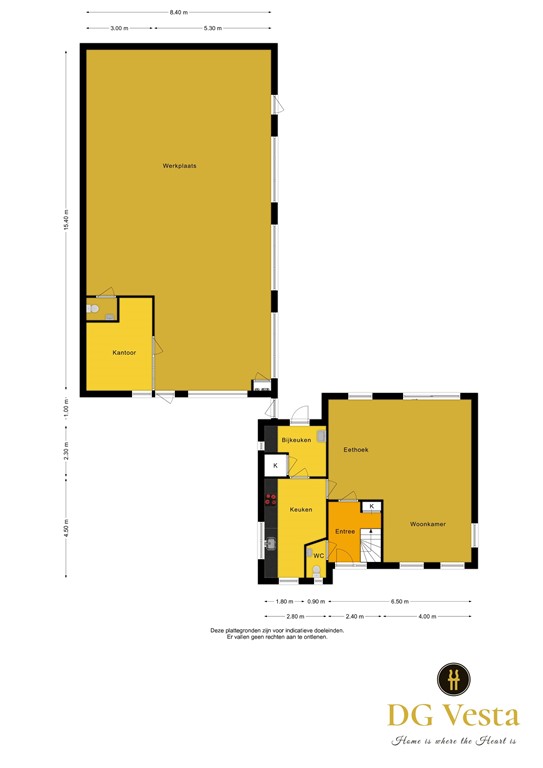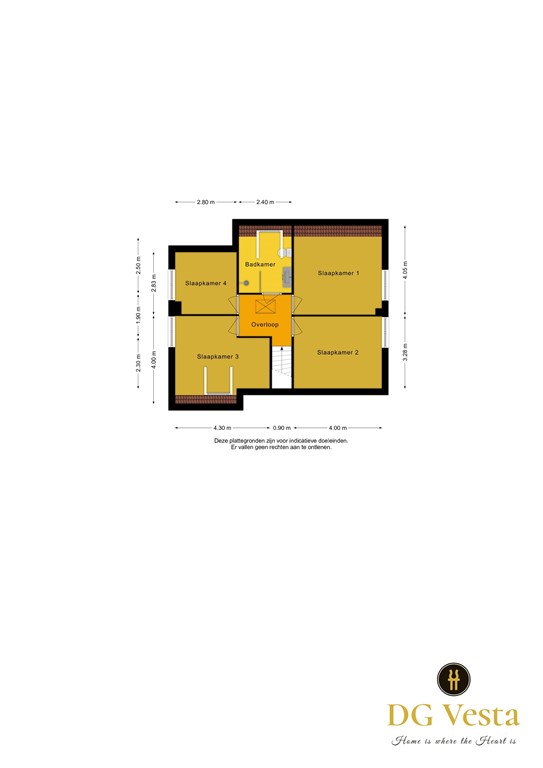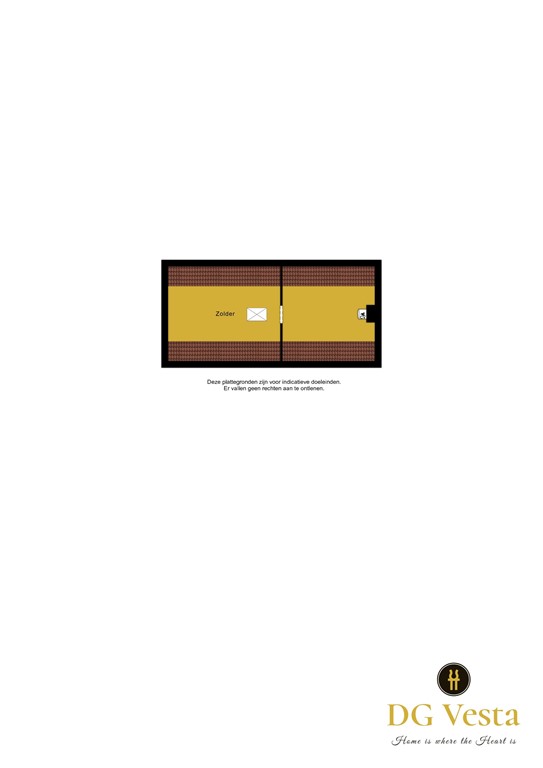

 geblurd.jpg)
| Price | €849,500 |
| Type of residence | Factory warehouse |
| Plot size | 671 m² |
| Total floor area | 128 m² |
| Acceptance | By consultation |
A beautiful detached house with a living area of 120 m2 with separate business hall of 128 m2 on a plot of total 671 m2, where you can combine living and working perfectly! Located in business park De Pinckart, which is characterized in particular by the presence of companies. In the immediate vicinity are located among others: Goossens Wonen en Slapen XXL, Sanidump, Sioux CCM, Praxis and Boerenbond. On site are ample parking spaces available. Accessibility Nuenen is easily accessible via the Europalaan and Opwettenseweg access roads. The A2 (Amsterdam-Maastricht) and A58 (Eindhoven-Breda) motorway junctions are about ten minutes' drive away. The center of Nuenen can be reached within three minutes.
Modern furnished business hall with indoor office space and separate toilet with fountain. Luxurious built-in open kitchen with all built-in appliances including coffee machine, dishwasher, combi oven/microwave and fridge-freezer. Dwelling: The hall has a total usable area of 128m2 and is equipped with luxury tiled floor.Dwelling: In the hall are the toilet, meter cupboard and staircase to the second floor. The spacious living room is bright with large windows and plastered walls. The open kitchen is located on the side of the house and is equipped with various appliances including dishwasher, refrigerator and freezer, 5-burner stove (Boretti) with electric oven, extractor, sink and granite countertop. From the kitchen you have access to the utility room and the fully tiled backyard which can also be accessed from the dining room through a sliding door. The entire first floor has a marble floor.
Very spacious landing with loft gives access to 4 bedrooms and a modern bathroom. The bathroom has a walk-in shower, toilet, washbasin with granite top and a dormer window. Bedroom 1 is located at the rear of the house and is equipped with a swing window. Bedroom 2 is located on the front of the house and is equipped with swing window. Bedroom 3 is located on the front of the house and is equipped with a swing window and a dormer. Bedroom 4 is located on the side of the house and is equipped with a swing window. The entire second floor is carpeted.
De Pinckart 13 in Nuenen. Modern furnished industrial hall with office space and separate toilet and fountain. Luxurious, built-in open kitchen with all appliances including coffee machine, dishwasher, combi oven/microwave and fridge freezer. The hall has a total area of 128m2 and is equipped with luxury tiled floor.
Through the dining room, utility room and from the business hall you enter the fully tiled backyard of 12 meters long and 9 meters wide. There is also a shed that has electricity and a gate that gives access to the driveway with private parking.
- Construction year 1988 - Dwelling house with warehouse and office space (Pinckart 13 and 15 in Nuenen) - Energy label warehouse A I Energy label house C - Air conditioning and alarm system - Center within cycling distance - Nearest exit road is only 4 minutes away - Living area 120 m2 - Perceopp. 671 m2 - Warehouse 128 m2 - Asking price € 849.500,- - Acceptance in consultation
| Reference number | 00183 |
| Asking price | €849,500 |
| Acceptance | By consultation |
| Last updated | 17 March 2024 |
| Type of residence | Factory warehouse |
| Type of construction | Existing estate |
| Construction period | 1988 |
| Roof materials | Tiles |
| Rooftype | Front gable |
| Certifications | Energy performance advice Fire safety Security |
| Isolations | Full Insulated glazing |
| Plot size | 671 m² |
| Floor area | 128 m² |
| Content | 437 m³ |
| Location | Business park |
| Local amenities | Restaurant at 500 meters to 1000 meters Shop at 500 meters to 1000 meters Supermarket at 500 meters to 1000 meters |
| Accessibility | Busstop at 500 meters to 1000 meters Highway exit at 1000 meters to 1500 meters |
| Type | Back yard |
| Condition | Beautifully landscaped |
| Garden 2 - Type | Front yard |
| Garden 2 - Condition | Normal |
| Energy certificate | A |
| Features | Concrete floor Overhead doors Pantry Power flow Toilet |
| Has an office | Yes |
| Nuenen, Gerwen En Nederwetten D 3844 | Nuenen, Gerwen En Nederwetten D 3844 |
| Area | 671 m² |
| Range | Entire lot |
| Ownership | Full ownership |
 geblurd.jpg)
.jpg)
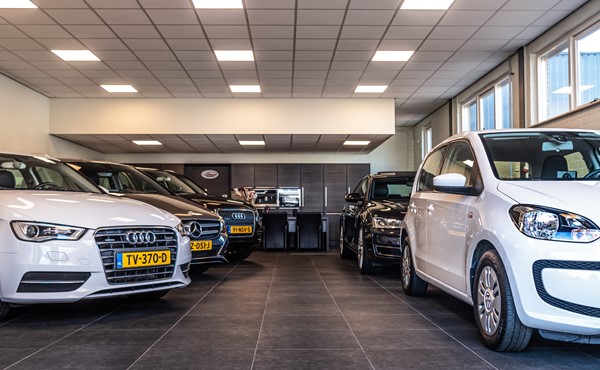
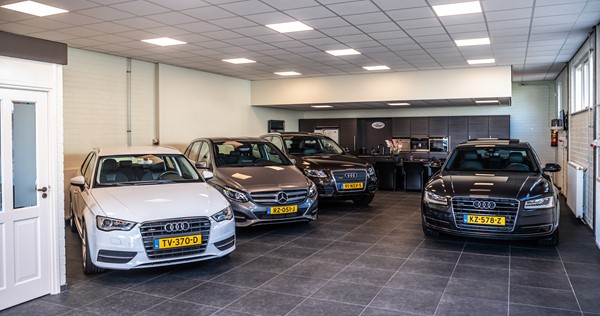
.jpg)
.jpg)
.jpg)
.jpg)
.jpg)
.jpg)
.jpg)
.jpg)
.jpg)
.jpg)
.jpg)
.jpg)
.jpg)
.jpg)
.jpg)
.jpg)
.jpg)
.jpg)
.jpg)
.jpg)
.jpg)
.jpg)
.jpg)
.jpg)
.jpg)
.jpg)
.jpg)
.jpg)
.jpg)
.jpg)
.jpg)
.jpg)
.jpg)
.jpg)
.jpg)
.jpg)
