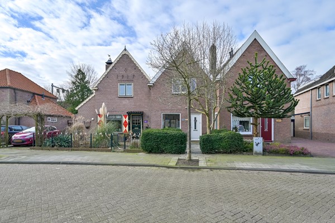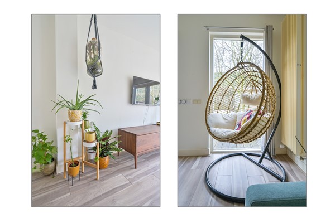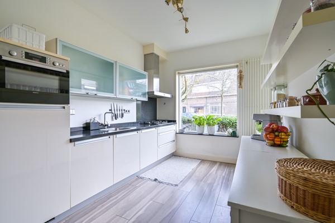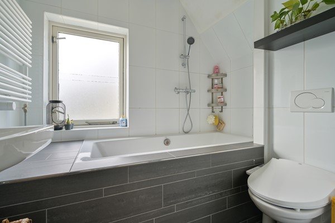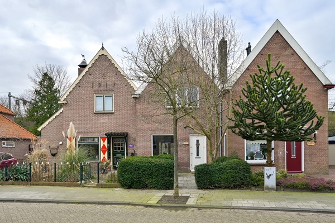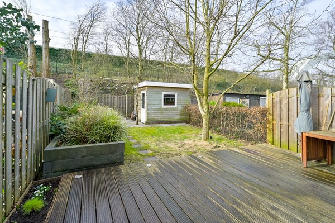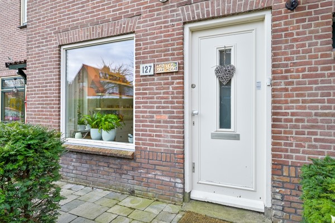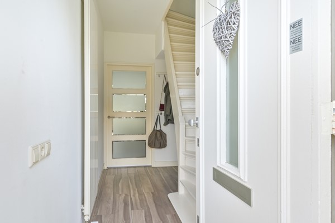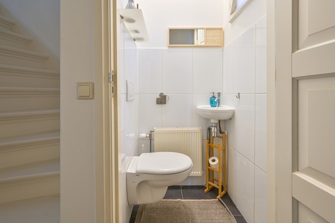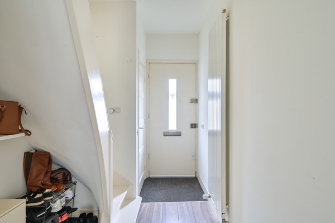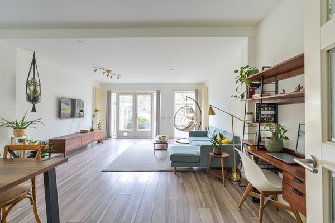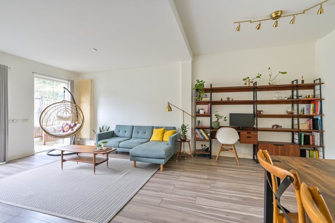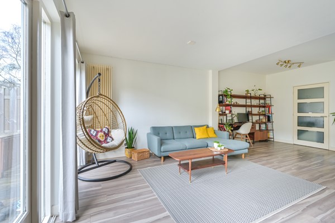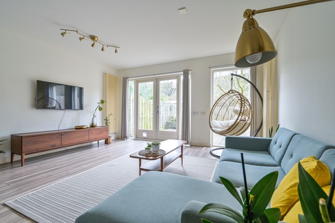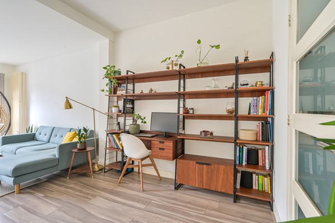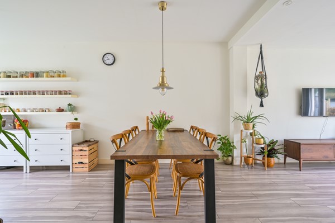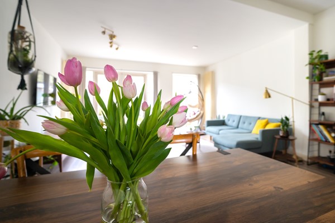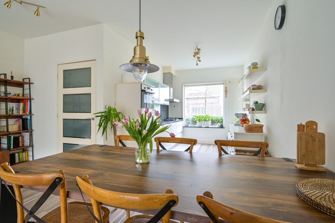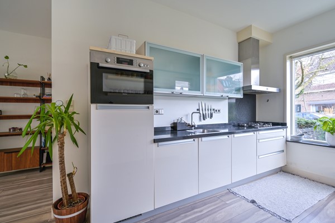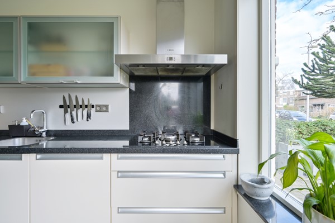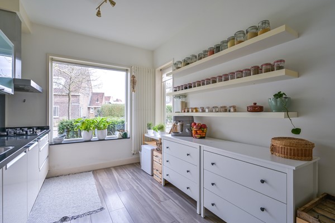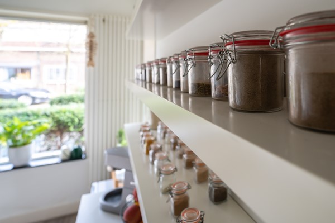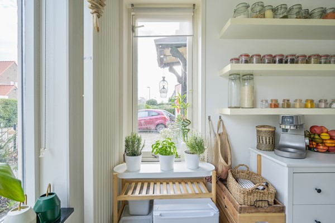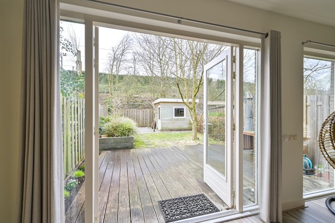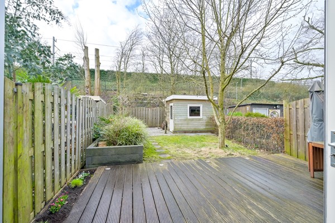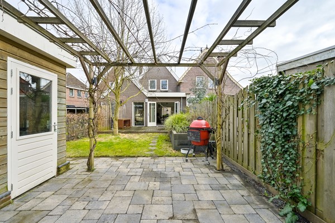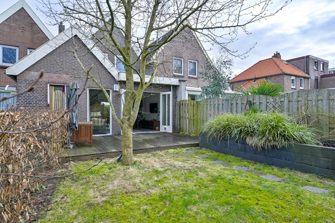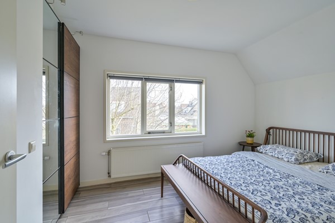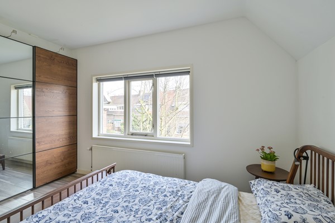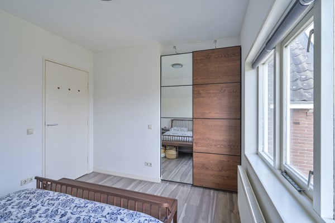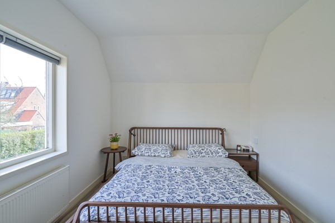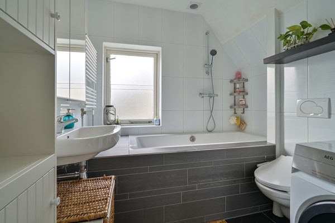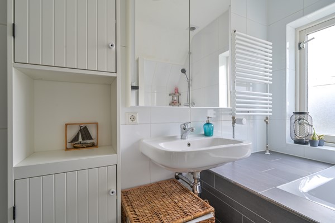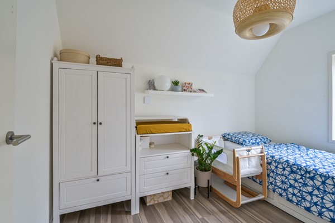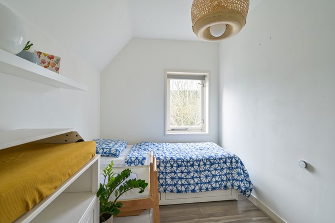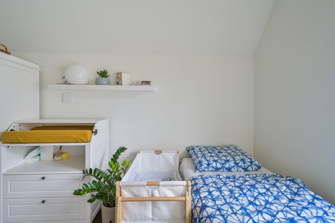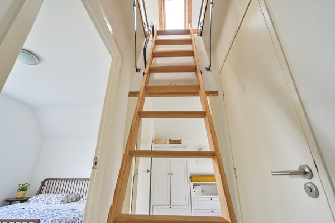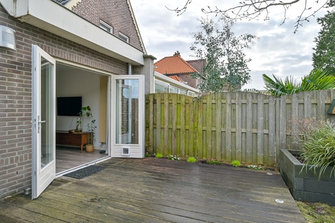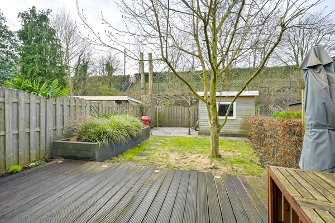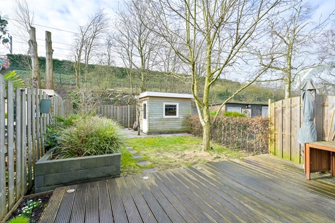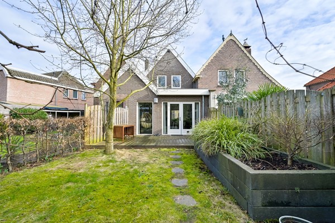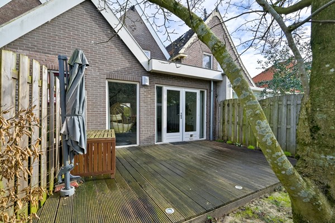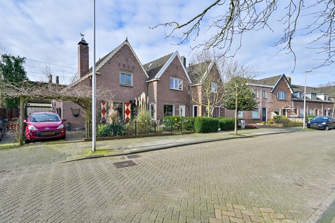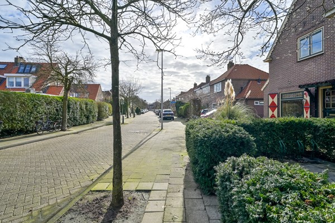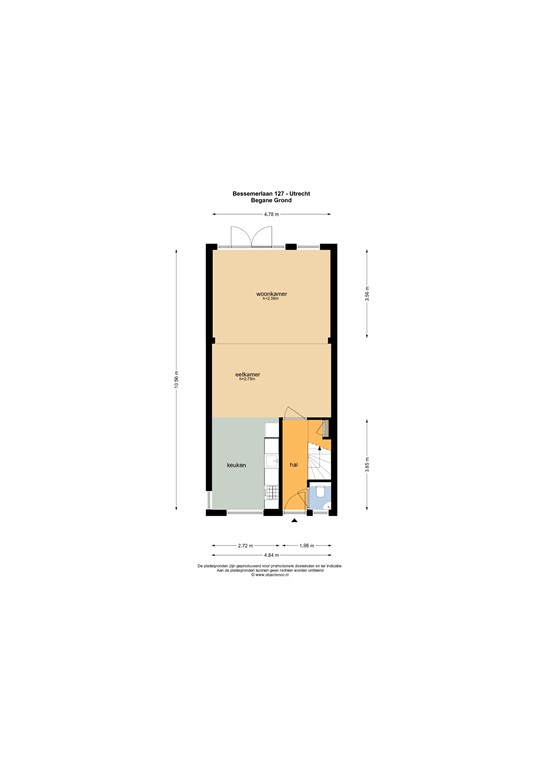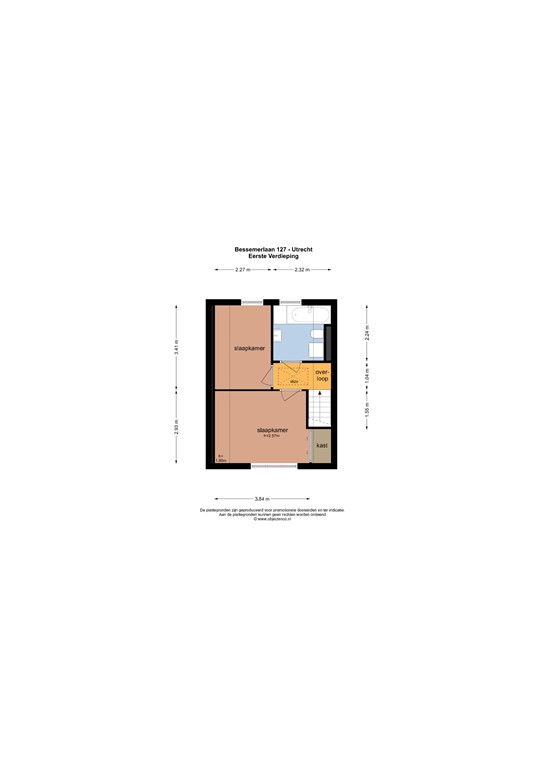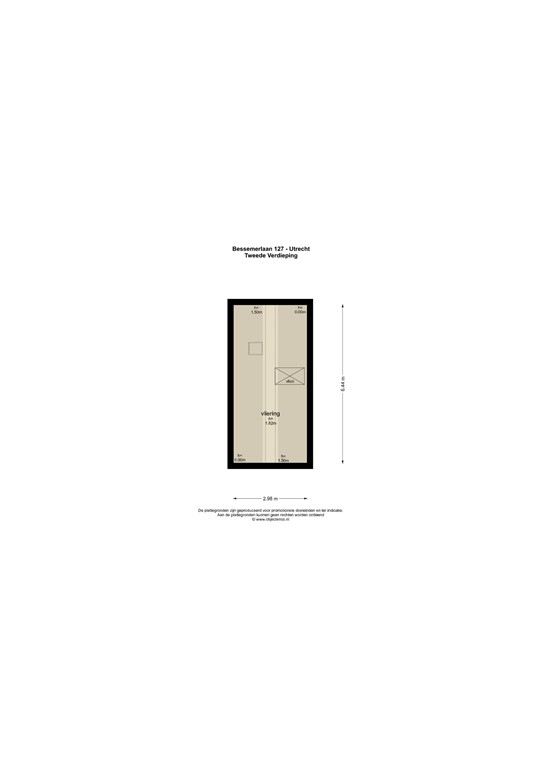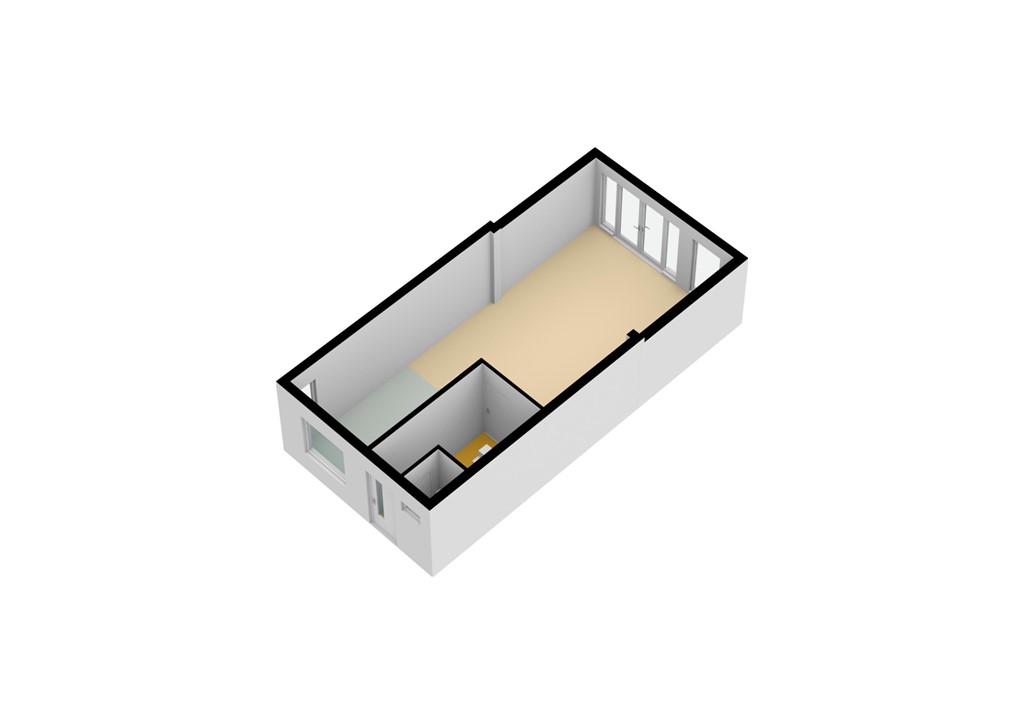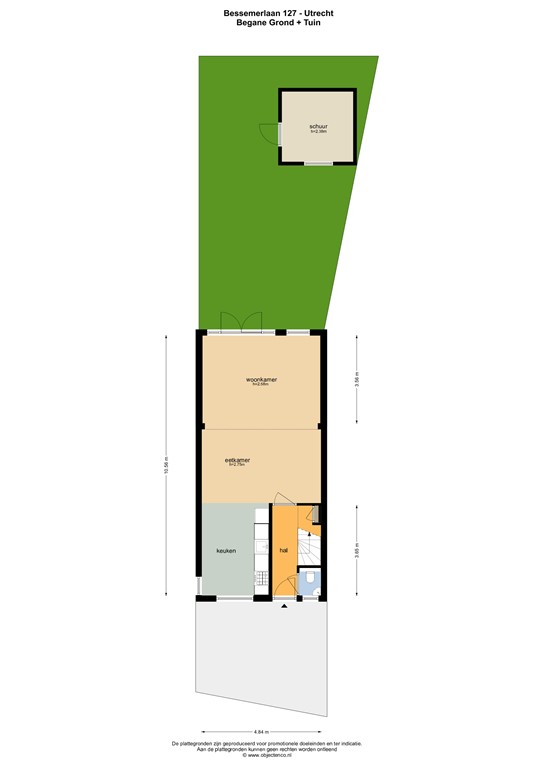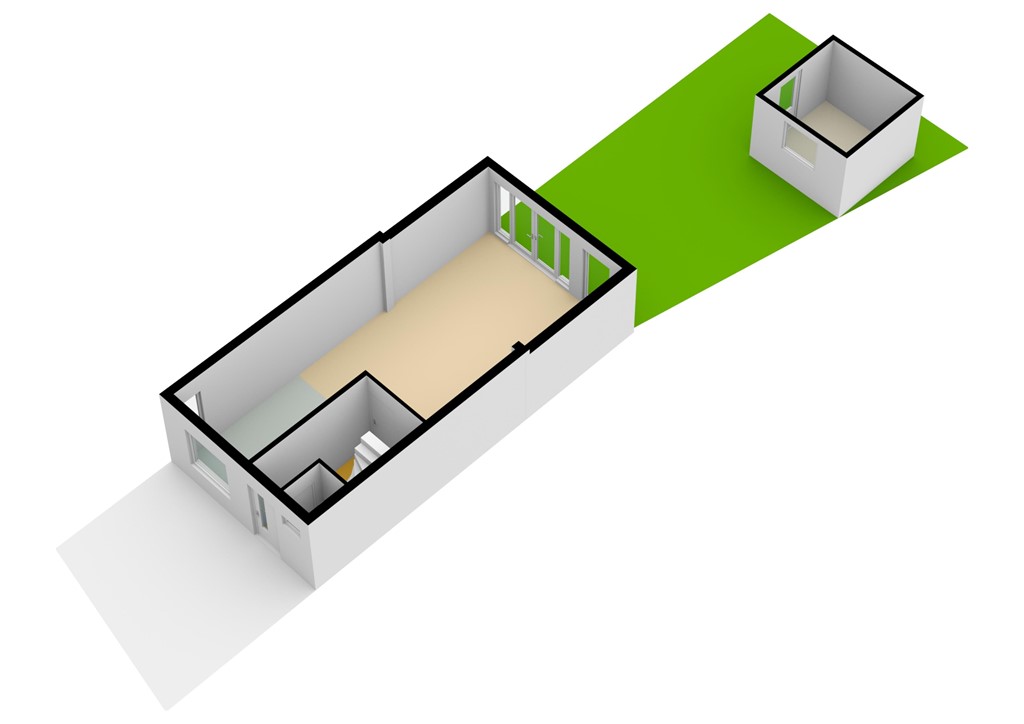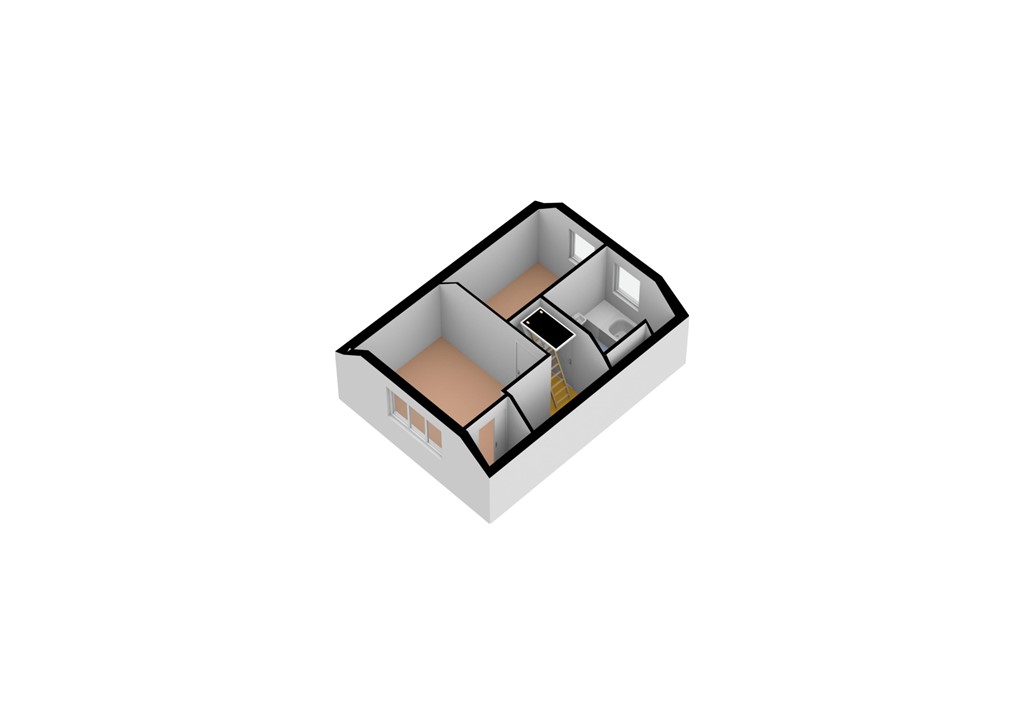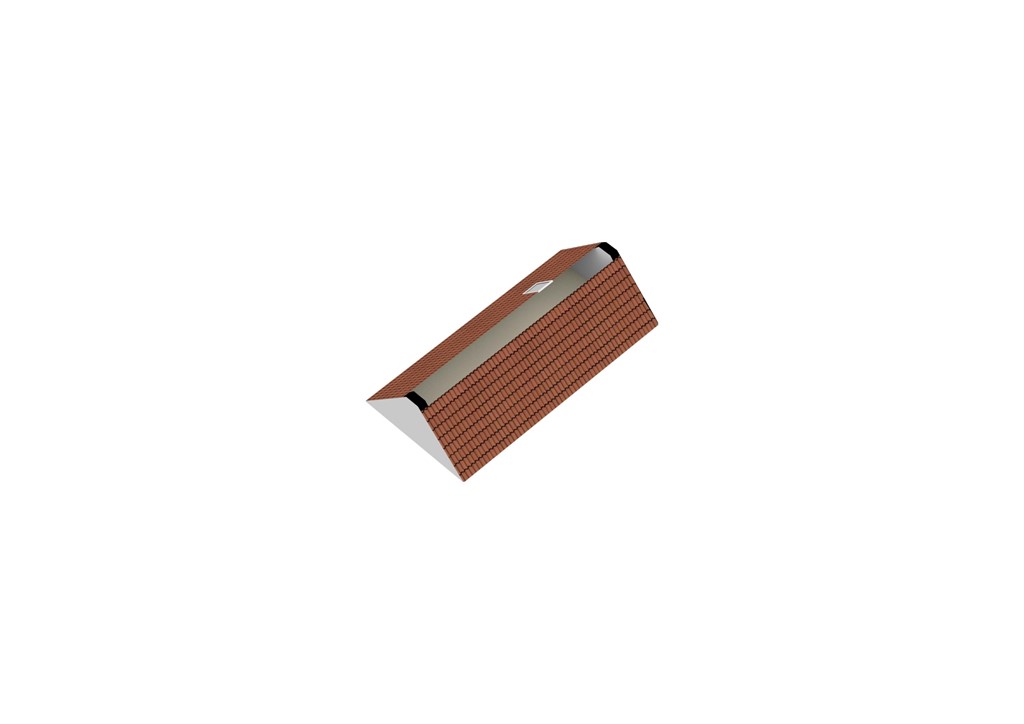Description
Living in the city but with a village character! This is possible in this fine house on the Bessemerlaan in the highly sought-after "Elinkwijk".
A ready-to-live-in house which was expanded and renovated in 2007 with a beautiful front and sunny backyard of no less than 14 meters deep!
"Elinkwijk" is a cozy and popular neighborhood in Northwest Utrecht. The district has a characteristic village atmosphere due to the winding roads and the many greenery. The children can still play in the street here because there is only local traffic, but there are also playgrounds nearby. You will find all kinds of shopping facilities within walking distance of the house. The Albert Heijn, Kruidvat, Hema, bakery and of course the gold-winning butcher "Van Es" are nearby, as is the beautiful Juliana Park. This park is not the most famous park in Utrecht, but it is the most fun! Within a few minutes you are in the center and the various roads are quickly accessible. Which means you are in Amsterdam within 20 minutes.
Layout
Entrance with laminate flooring, design radiator, wardrobe niche and stairs to the first floor. Partly tiled toilet room with free-hanging toilet and fountain. From the hall you enter the spacious living room because of the deep extension with laminate flooring and plastered walls. The open kitchen is located at the front of the house and is equipped with built-in appliances, including a dishwasher, refrigerator with freezer, 5-burner hob, combi oven, large stainless steel extractor hood and stone counter top. Because the house is slightly offset from the neighbors, you also have a side window, which gives you a lot of light. From the living room you walk through the patio doors into the garden.
First floor
Landing with loft ladder to the 2nd floor and access to two bedrooms with laminate flooring and plastered walls.
Next to the bedrooms there is a modern bathroom with bath, sink, second toilet and washing machine connection.
Second floor
The spacious attic with a roof window is accessible by a loft ladder and houses a central heating combi boiler built in 2007.
Garden
Spacious front garden located on the North East and a spacious beautifully landscaped backyard of 14 meters deep on the South West. The garden has a spacious terrace with a large storage room in the back.
Details
-Built in 1919 and renovated in 2007
-Extended spacious living room
-Living area 81.9 m2
-Plot area 168 m2
-Fully equipped with double glazing and wall insulation
-Energy label E
-CV-combi boiler 2007
-Acceptance in consultation
This information has been compiled with care, but no liability can be accepted by DG Vesta for its accuracy, nor can any rights be derived from the information provided. It is emphatically stated that this provision of information may not be regarded as an offer or quotation.
Living space
The Measurement Instruction is based on NEN2580. The Measuring Instruction is intended to apply a more unambiguous way of measuring to give an indication of the usable surface. The Measurement Instruction does not completely exclude differences in measurement results, for example due to differences in interpretation, rounding off or limitations when performing the measurement. If the exact measurements are of crucial importance to a buyer, we recommend that you measure them yourself. The (prospect) buyer(s) will, if desired, be given the opportunity to do so at an appropriate time in order to avoid disappointment and damage.


