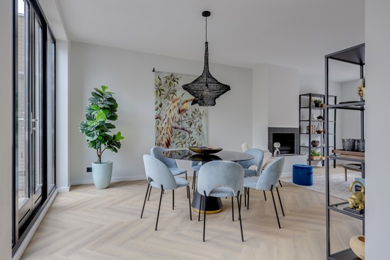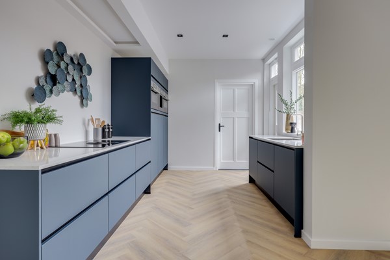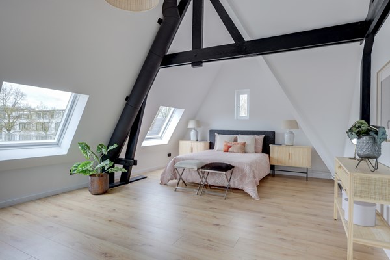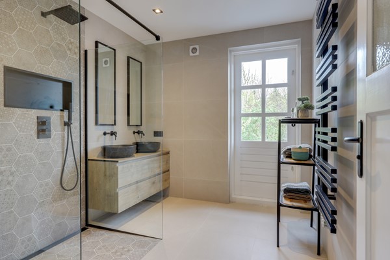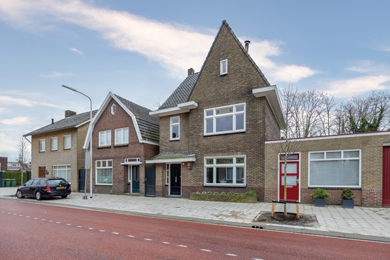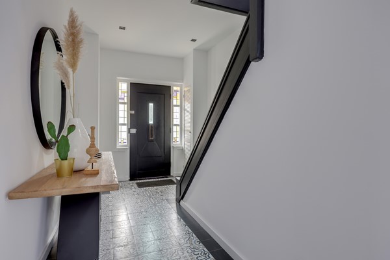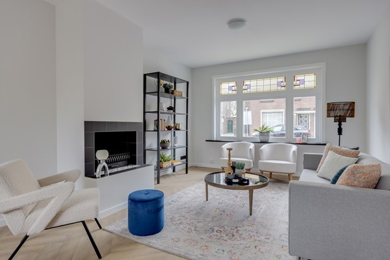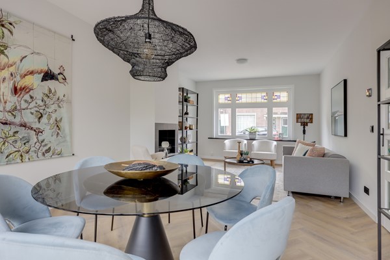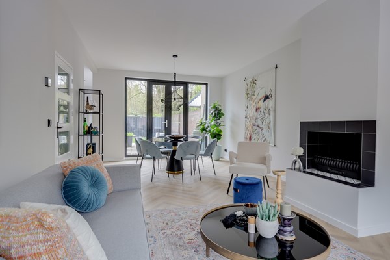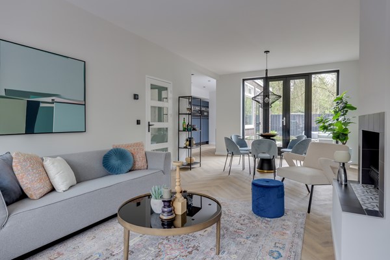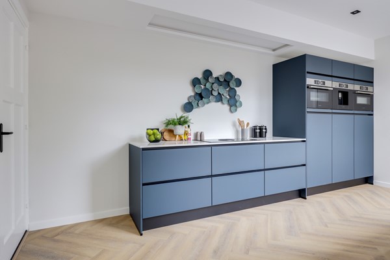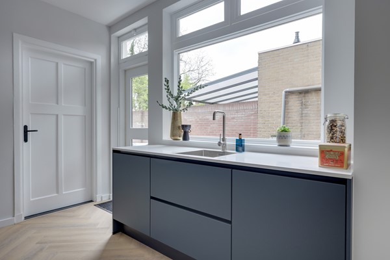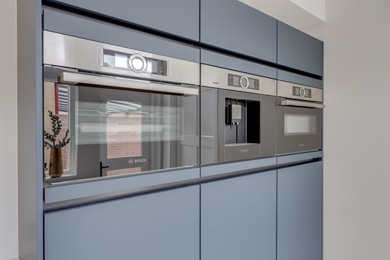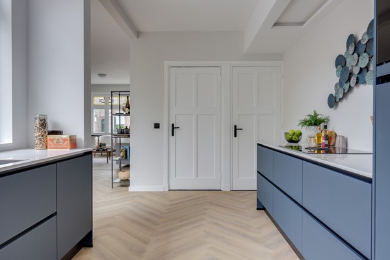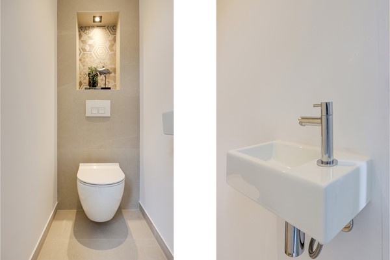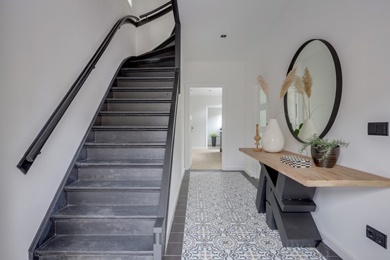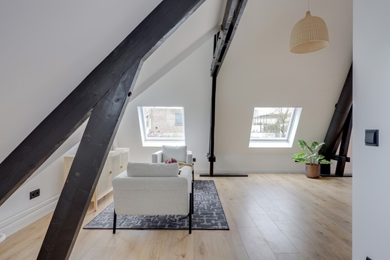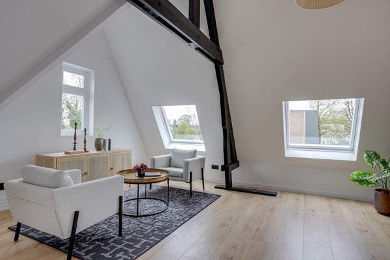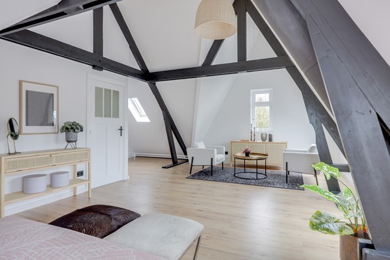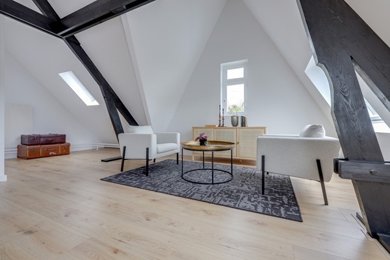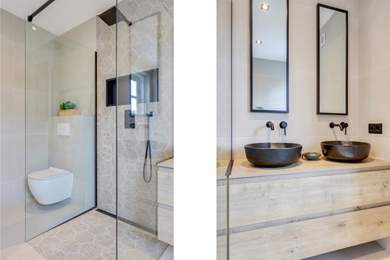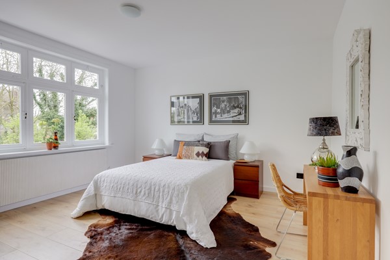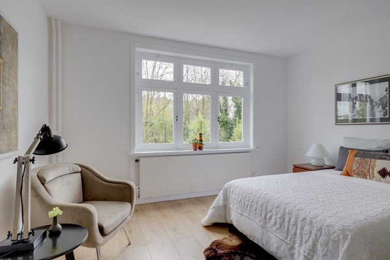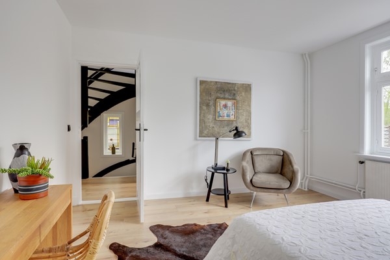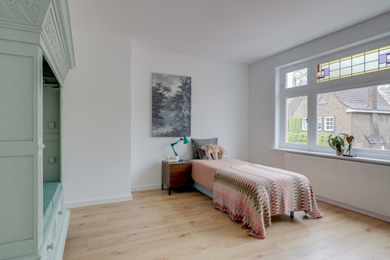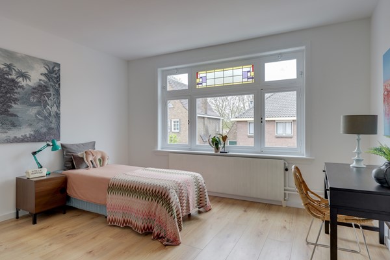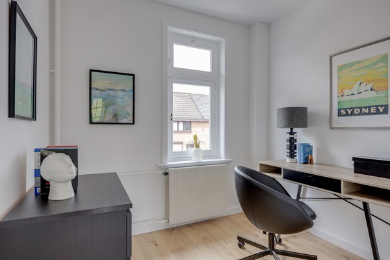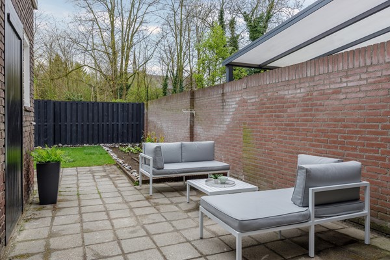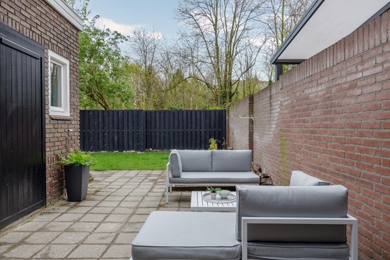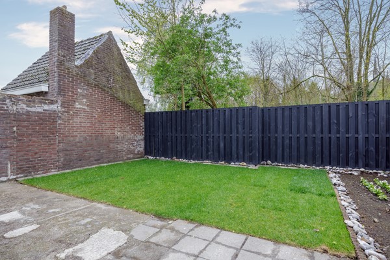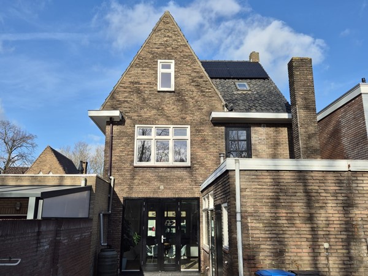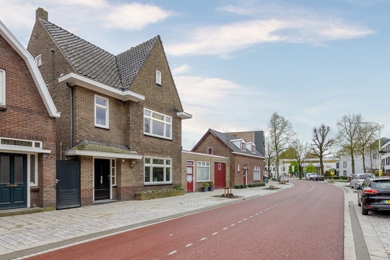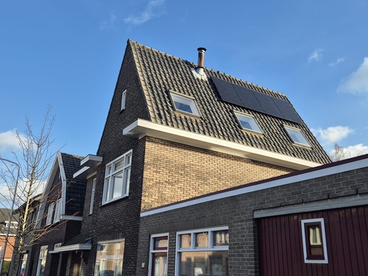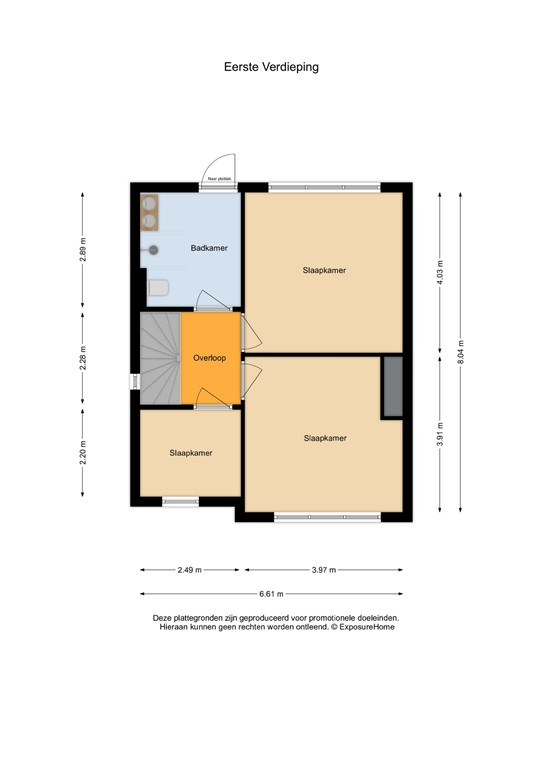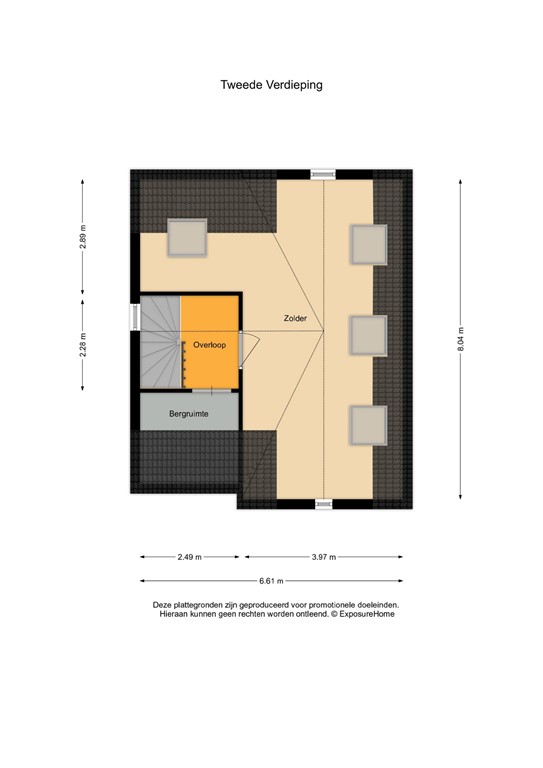

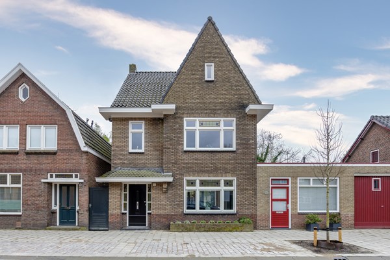
| Price | €639,000 |
| Type of residence | House, single-family house, semi-detached house |
| Plot size | 167 m² |
| Liveable area | 165 m² |
| Acceptance | By consultation |
| Status | Sold |
Renovated, move-in ready home with energy label A, 8 solar panels and sunny south facing garden! What a unique opportunity! This beautifully renovated, cozy 30s house with the comforts of today. So the entire house is insulated and floor heating installed, a new bathroom installed, a new modern dream kitchen installed, 3 new skylights installed, new HR++ windows, 8 solar panels installed etc. etc. Really too much to mention! This will make you happy: everything is very tastefully done so that the house has retained its character. Think of the stained glass and panel doors. This complemented by a beautiful herringbone floor and nice touches such as the special floor and wall tiles. In short: a beautiful, cozy home that you must experience for yourself. This house can rightly be called ready to move in. Come along, we would love to show you! LOCATION AND NEIGHBORHOOD This characteristic house (1935) with unobstructed views is located on 't Hofke in Eindhoven. You live within cycling distance from the center of Eindhoven. This center provides you with several nice stores and cozy restaurants and cafes. Besides the center of Eindhoven, secondary schools and the train station are also accessible by bike. The train station nearby offers good connections to other places in our country. Within walking distance of the house you will find a few stores, including several supermarkets. The nursery, elementary school and bus stop can also be reached on foot from the house. The nearest arterial road is only a 7-minute drive away.
ENTRANCE As soon as you enter the house, you see the impressive entrance hall with beautiful tiles and floor heating. Here is the staircase to the second floor, access to the kitchen and the spacious living room. LIVING ROOM Lovely lounging in this cozy living room with original stained glass windows, and the cozy wood stove with beautiful accent tiles. Everything exudes the atmosphere of the 30s combined with the luxury of today. The floor has floor heating and modern PVC herringbone that continues into the kitchen. The cleanly plastered walls finish it off. The back of the living room features beautiful French doors to the backyard. The kitchen area of this home can be accessed through the living room or the entryway. KITCHEN What a beauty this beautiful kitchen! The kitchen consists of a wall unit with induction with integrated Bora cooktop extractor fan. There is also plenty of cabinet space in this arrangement with a built-in refrigerator, built-in freezer, luxury coffee machine, combination microwave and a steam oven of the brand BOSCH. The sink with matching faucet is located under window unit. On this side you will also find the dishwasher and more cabinet space. The appliances have a 1-year warranty and the kitchen itself a 4-year warranty. The kitchen gives access to the very spacious basement with plenty of room for extra supplies. TOILET AND LAUNDRY ROOM / UTILITY ROOM From the kitchen you have access to the laundry room with design radiator. Here is also the modern toilet room with free hanging toilet and matching sink. Also here is particularly beautiful tiling applied.
On the first floor are three bedrooms, all with double glazed windows and beautiful panel doors. Again, the walls are tightly plastered and freshly painted with black wall sockets as an accent. On the floor is a beautiful laminate of wide planks. Everything is in style, look for example at the original window handles and matching door handles. BATHROOM Enjoy this beautiful bathroom! Relax in the spacious walk-in shower with beautiful accent tiles and a recess for your toiletries here as well. A nice touch with a black-colored rain shower with matching mixer tap and hand shower. And how about the washbasin with a pair of washbasins and black-colored mixer taps! On the floor are tasteful large sand-colored tiles. There is also a free-hanging toilet and a design radiator.
Wow, this attic is impressive ! Everything was recently painted fresh white and black wall outlets as an accent here as well. On the floor is the same beautiful laminate as on the first floor. The newly installed 3 skylights provide lots of light. This room definitely deserves the name of MASTER BEDROOM. There is so much space, it is even possible to make it 2 bedrooms or keep it this way and finish it off further by adding a freestanding bath in the corner for relaxing. On this landing of the second floor is also the separate room where the new central heating boiler Intergas HR 107 is. And also provides space for storage.
GARDEN The garden faces south and has a lawn and paving. Behind the garden is a nice strip of green, which is only accessible to local residents. In this garden you can enjoy your privacy well, because it is well sheltered. There is enough space to place some garden furniture, to spend a lot of time here. Through the left side of the house is the back entrance with a lockable gate. PARKING There is parking around the house.
- Offer from € 639.000; - Attractive beautifully renovated 1930s home; - 4 Bedrooms, including attic for 2 bedrooms; - New kitchen; - New flooring; - New bathroom; - New electrical cabinet; - Fully insulated, facade insulation, roof insulation, floor insulation, HR++ glass, energy efficient central heating boiler; - Solar panels 8 pcs; - Energy label: A; - Sunny garden facing south; - Close to all kinds of amenities;
| Reference number | 00272 |
| Asking price | €639,000 |
| Status | Sold |
| Acceptance | By consultation |
| Last updated | 05 March 2024 |
| Type of residence | House, single-family house, semi-detached house |
| Type of construction | Existing estate |
| Construction period | 1935 |
| Roof materials | Tiles |
| Rooftype | Front gable |
| Certifications | Energy performance advice |
| Isolations | Cavity wall Floor Full HR glazing Roof |
| Plot size | 167 m² |
| Floor Surface | 165 m² |
| Content | 630 m³ |
| Surface area other inner rooms | 9 m² |
| External surface area storage rooms | 18 m² |
| Number of floors | 3 |
| Number of rooms | 5 (of which 4 bedrooms) |
| Number of bathrooms | 1 (and 1 separate toilet) |
| Location | Near highway Near public transport Near school Residential area |
| Type | Back yard |
| Main garden | Yes |
| Orientation | South |
| Has a backyard entrance | Yes |
| Condition | Normal |
| Energy certificate | A |
| Type of boiler | Intergas HR 107 |
| Heating source | Gas |
| Year of manufacture | 2023 |
| Boiler ownership | Owned |
| Water heating | Central heating system |
| Heating | Central heating Fireplace Partial Floor heating |
| Ventilation method | Natural ventilation |
| Kitchen facilities | Built-in equipment |
| Bathroom facilities | Double sink Toilet Walkin shower Washbasin furniture |
| Has a fireplace | Yes |
| Has fibre optical cable | Yes |
| Garden available | Yes |
| Has a skylight | Yes |
| Eindhoven G 2378 | Eindhoven G 2378 |
| Area | 167 m² |
| Range | Entire lot |
| Ownership | Full ownership |

